7941 E 131st Avenue
Thornton, CO 80602 — Adams county
Price
$695,000
Sqft
5293.00 SqFt
Baths
5
Beds
5
Description
CONTEMPORARY and STYLISH, NEAR PARKS and TRAILS! Charming architecture, well thought-out design and superb location. This home perfectly blends indoor and outdoor living and enjoyment. Immerse yourself in a sense of well-being from the moment you step in: Harmoniously orchestrated living spaces, with perfect light, flow and energy. Spacious living areas, high ceilings, large windows, abundant natural light. 5,200+ SqFt, 5 Bedrooms, 5 Baths (4 full), Loft, Rec Room + 2 Offices! The Main Level features hardwood and tile floors. Living Room w/gas fireplace decorated with marble tiles, built-in speakers. Stunning Kitchen: custom-painted cabinets, 2 huge islands, quartz counters, marble tile backsplash, butler’s pantry. Newer appliances: Gas range, LG double oven, Bosch dishwasher, Samsung refrigerator. Sliding doors open onto the delightful backyard, fully fenced and landscaped w/mature trees. Wonderful wood deck, covered patio, dog run. Lovely Dining Room and Office. A graceful staircase leads to a sunny, light-filled loft. The Primary Suite has french doors, tray ceiling, gas fireplace, 2 walk-in closets and a luxurious bath. There are also 3 additional Bedrooms, one w/its own private bath. Downstairs, spacious Rec Room, wet bar and electric fireplace. Guest Suite and Bonus Room/2nd Office. Recent upgrades include: Newer roof (class 4 impact resistant), main-level tile floors, kitchen upgrade, exterior/interior paint, modern light fixtures, dog run, water heater and more. Double pane windows. Sprinkler system. Welcoming front porch. 3-Car attached garage, plenty of storage. Main-level laundry and secondary laundry downstairs. Energy efficient: 2 furnaces and 2 ACs. Ideal north Denver location, at enchanting Villages At Riverdale. Near shops, restaurants, grocery stores, rec center and golf courses. Barr Lake State Park is wonderful for hiking/biking/bird watching. Straight access to Hwy 25 and DIA. EXCEPTIONAL and MOVE-IN READY!
Property Level and Sizes
SqFt Lot
7418.00
Lot Features
Breakfast Nook, Built-in Features, Ceiling Fan(s), Eat-in Kitchen, Entrance Foyer, Five Piece Bath, High Ceilings, High Speed Internet, In-Law Floor Plan, Kitchen Island, Laminate Counters, Master Suite, Open Floorplan, Pantry, Quartz Counters, Smoke Free, Sound System, Tile Counters, Utility Sink, Vaulted Ceiling(s), Walk-In Closet(s), Wet Bar, Wired for Data
Lot Size
0.17
Basement
Finished
Base Ceiling Height
9 ft
Interior Details
Interior Features
Breakfast Nook, Built-in Features, Ceiling Fan(s), Eat-in Kitchen, Entrance Foyer, Five Piece Bath, High Ceilings, High Speed Internet, In-Law Floor Plan, Kitchen Island, Laminate Counters, Master Suite, Open Floorplan, Pantry, Quartz Counters, Smoke Free, Sound System, Tile Counters, Utility Sink, Vaulted Ceiling(s), Walk-In Closet(s), Wet Bar, Wired for Data
Appliances
Convection Oven, Cooktop, Dishwasher, Double Oven, Dryer, Gas Water Heater, Microwave, Oven, Range, Refrigerator, Washer
Electric
Central Air
Flooring
Carpet, Laminate, Tile, Wood
Cooling
Central Air
Heating
Forced Air
Fireplaces Features
Electric, Gas, Gas Log, Living Room, Master Bedroom, Rec/Bonus Room
Utilities
Cable Available, Electricity Connected, Internet Access (Wired), Natural Gas Connected
Exterior Details
Features
Dog Run, Private Yard
Patio Porch Features
Covered,Deck,Front Porch,Patio
Water
Public
Sewer
Public Sewer
Land Details
PPA
4088235.29
Road Frontage Type
Public Road
Road Responsibility
Public Maintained Road
Road Surface Type
Paved
Garage & Parking
Parking Spaces
1
Exterior Construction
Roof
Composition
Construction Materials
Frame, Rock
Architectural Style
Contemporary
Exterior Features
Dog Run, Private Yard
Window Features
Double Pane Windows, Storm Window(s)
Security Features
Carbon Monoxide Detector(s),Smoke Detector(s),Video Doorbell
Builder Name 1
Taylor Morrison
Builder Source
Public Records
Financial Details
PSF Total
$131.31
PSF Finished
$151.42
PSF Above Grade
$196.49
Previous Year Tax
3456.00
Year Tax
2020
Primary HOA Management Type
Professionally Managed
Primary HOA Name
The Villages at Riverdale
Primary HOA Phone
303-980-0700
Primary HOA Website
https://ehammersmith.com/
Primary HOA Amenities
Park,Playground
Primary HOA Fees Included
Maintenance Grounds
Primary HOA Fees
42.00
Primary HOA Fees Frequency
Monthly
Primary HOA Fees Total Annual
504.00
Location
Schools
Elementary School
Brantner
Middle School
Roger Quist
High School
Riverdale Ridge
Walk Score®
Contact me about this property
Mary Ann Hinrichsen
RE/MAX Professionals
6020 Greenwood Plaza Boulevard
Greenwood Village, CO 80111, USA
6020 Greenwood Plaza Boulevard
Greenwood Village, CO 80111, USA
- Invitation Code: new-today
- maryann@maryannhinrichsen.com
- https://MaryannRealty.com
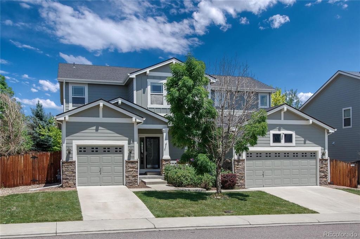
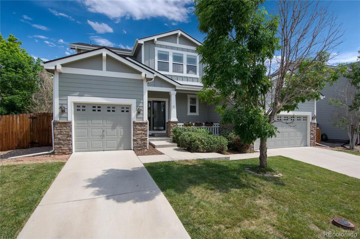
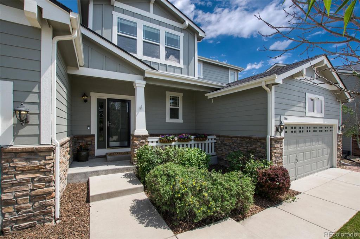
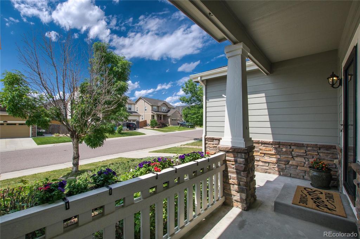
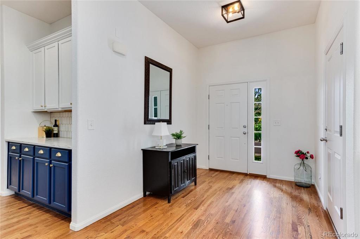
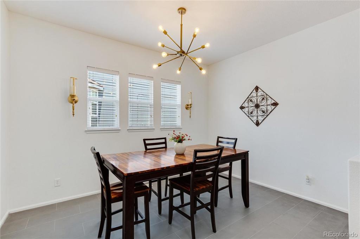
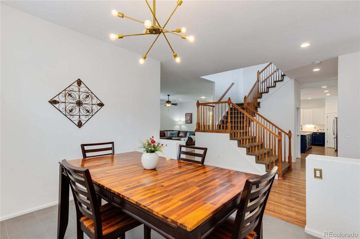
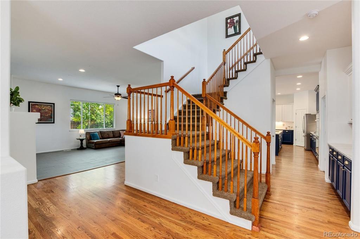
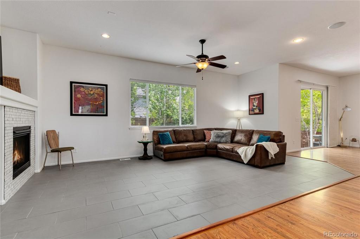
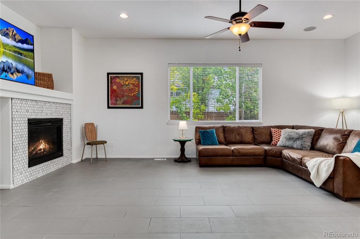
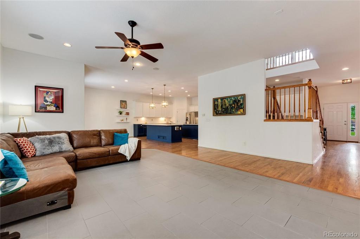
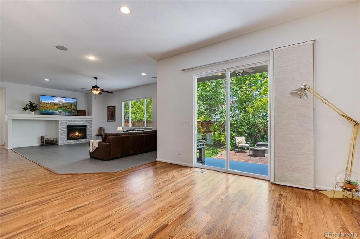
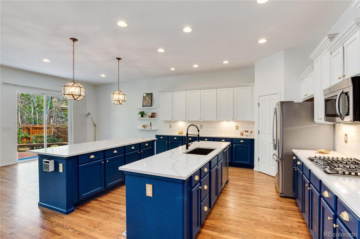
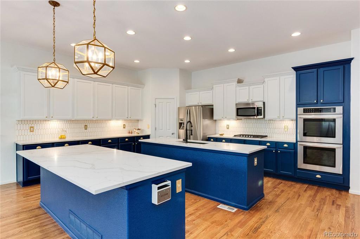
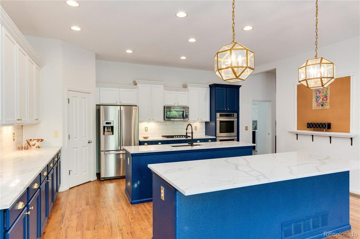
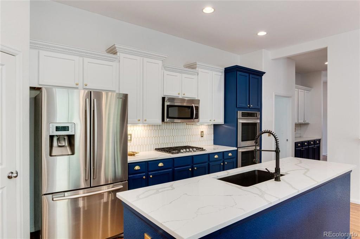
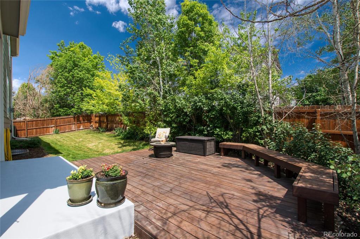
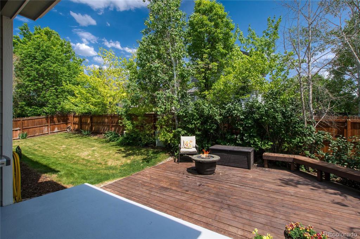
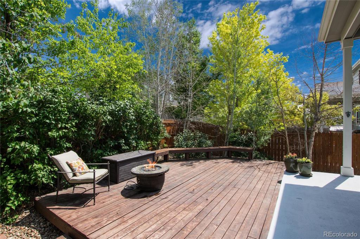
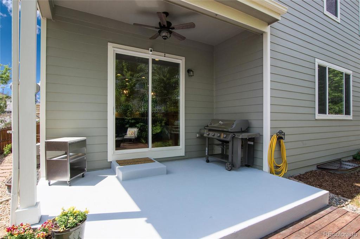
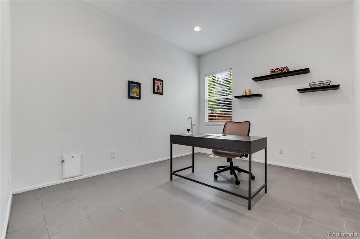
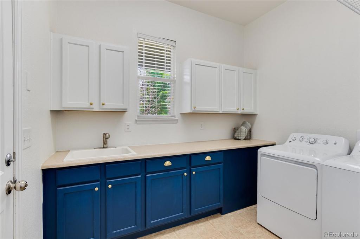
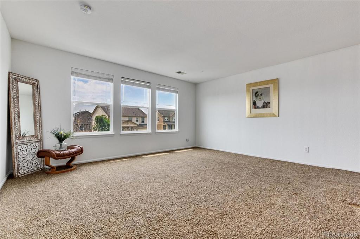
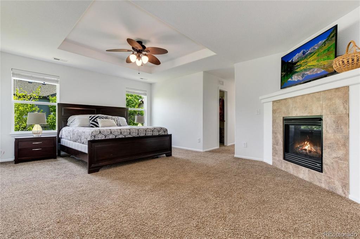
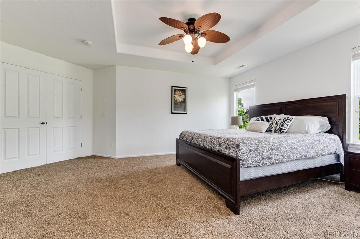
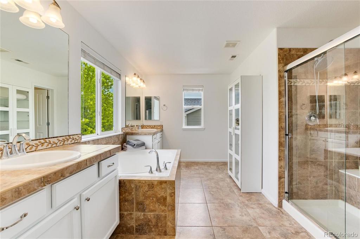
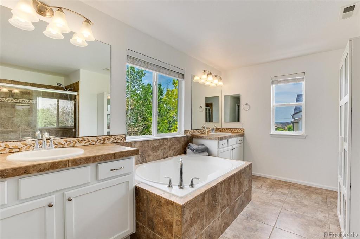
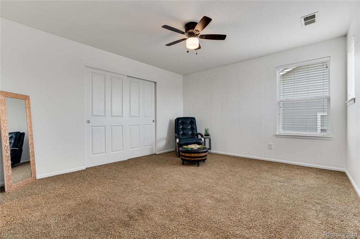
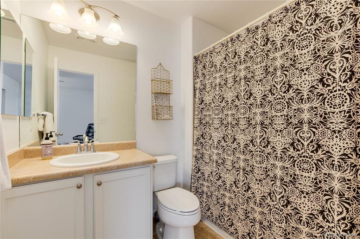
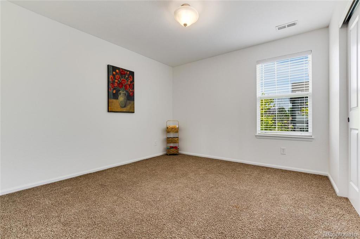
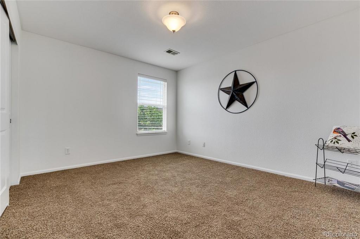
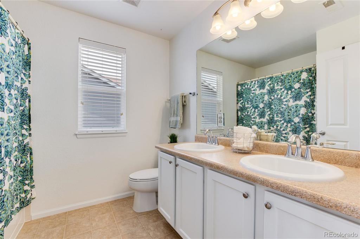
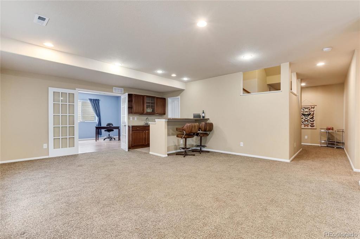
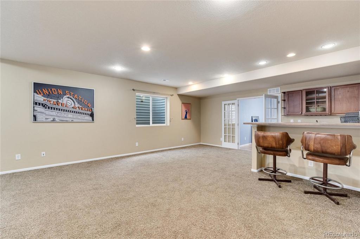
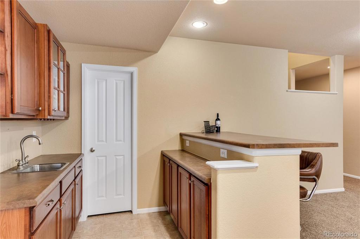
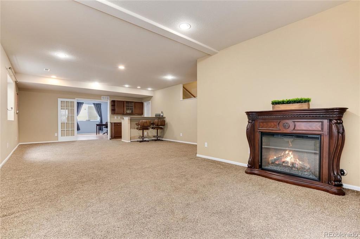
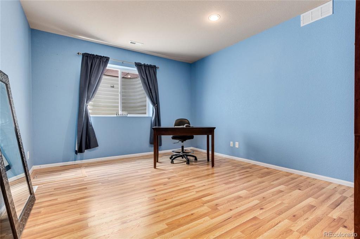
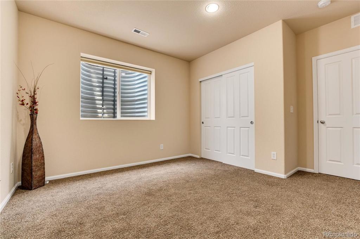
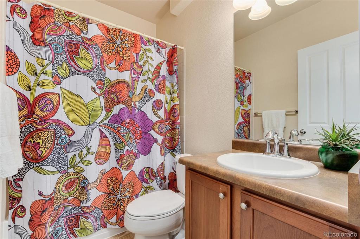
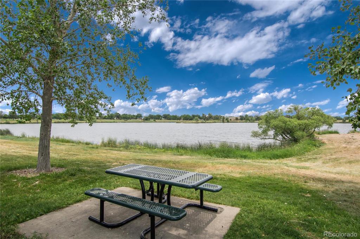


 Menu
Menu


