5559 Irish Pat Murphy Drive
Parker, CO 80134 — Douglas county
Price
$600,000
Sqft
2730.00 SqFt
Baths
3
Beds
5
Description
Real Colorado living in a beautiful treed subdivision. Privacy without homes in font or behind the home. Deer, rabbits, turkey, owls, and fox are some of the other community inhabitants. Open concept home with vaulted ceilings throughout. Huge updated kitchen with island, soft close cabinets, leathered granite, beverage/wine fridge, convection/microwave combination, large farm style sink, stainless appliances, pullout pantry shelves, over and under counter lighting. Updated Master bath with wood look tile, quarts, tall double sinks, laundry chute, and two shower heads (Rain shower). Granite countertop and travertine in upstairs bath. The back yard is made for outdoor living with a covered patio, beautiful stream with a goldfish pond, firepit(enough wood for years), shed, and a playhouse. The property backs to open space of utility easement. Mother-in-law apartment with massive closet. Extra parking on the side of the home. AC and Attic Fan. Private Bingham Lake and Park. Join The Pinery Country Club to enjoy Golf, Tennis, and Social activities. Drive a couple miles to enjoy old town Parker. Feeds the coveted Mountain View K-2 and Northeast 3-5 Elementary schools. Showings start the 19th.
Property Level and Sizes
SqFt Lot
10018.80
Lot Features
Breakfast Nook, Ceiling Fan(s), Eat-in Kitchen, Granite Counters, High Ceilings, High Speed Internet, In-Law Floor Plan, Kitchen Island, Master Suite, Open Floorplan, Pantry, Smart Thermostat, Smoke Free, Vaulted Ceiling(s), Walk-In Closet(s), Wet Bar, Wired for Data
Lot Size
0.23
Foundation Details
Concrete Perimeter
Basement
Finished,Partial
Base Ceiling Height
8
Common Walls
No Common Walls
Interior Details
Interior Features
Breakfast Nook, Ceiling Fan(s), Eat-in Kitchen, Granite Counters, High Ceilings, High Speed Internet, In-Law Floor Plan, Kitchen Island, Master Suite, Open Floorplan, Pantry, Smart Thermostat, Smoke Free, Vaulted Ceiling(s), Walk-In Closet(s), Wet Bar, Wired for Data
Appliances
Convection Oven, Dishwasher, Disposal, Gas Water Heater, Microwave, Oven, Range, Range Hood, Self Cleaning Oven, Wine Cooler
Electric
Attic Fan, Central Air
Flooring
Carpet, Laminate, Stone, Tile
Cooling
Attic Fan, Central Air
Heating
Forced Air
Fireplaces Features
Family Room
Utilities
Cable Available, Electricity Available, Electricity Connected, Internet Access (Wired), Natural Gas Available, Natural Gas Connected, Phone Available, Phone Connected
Exterior Details
Features
Balcony, Fire Pit, Private Yard, Rain Gutters, Water Feature
Patio Porch Features
Covered,Deck,Front Porch,Patio
Lot View
Mountain(s)
Water
Public
Sewer
Public Sewer
Land Details
PPA
2739130.43
Road Frontage Type
Public Road
Road Responsibility
Public Maintained Road
Road Surface Type
Paved
Garage & Parking
Parking Spaces
1
Parking Features
Concrete, Oversized
Exterior Construction
Roof
Composition
Construction Materials
Brick, Wood Siding
Architectural Style
Traditional
Exterior Features
Balcony, Fire Pit, Private Yard, Rain Gutters, Water Feature
Window Features
Bay Window(s), Double Pane Windows, Skylight(s), Window Coverings
Security Features
Smart Locks
Builder Source
Public Records
Financial Details
PSF Total
$230.77
PSF Finished
$231.62
PSF Above Grade
$292.61
Previous Year Tax
2497.00
Year Tax
2020
Primary HOA Management Type
Professionally Managed
Primary HOA Name
Pinery Homeowners Association
Primary HOA Phone
3038418572
Primary HOA Website
pinery.org
Primary HOA Fees Included
Trash
Primary HOA Fees
33.00
Primary HOA Fees Frequency
Monthly
Primary HOA Fees Total Annual
396.00
Location
Schools
Elementary School
Mountain View
Middle School
Sagewood
High School
Ponderosa
Walk Score®
Contact me about this property
Mary Ann Hinrichsen
RE/MAX Professionals
6020 Greenwood Plaza Boulevard
Greenwood Village, CO 80111, USA
6020 Greenwood Plaza Boulevard
Greenwood Village, CO 80111, USA
- Invitation Code: new-today
- maryann@maryannhinrichsen.com
- https://MaryannRealty.com
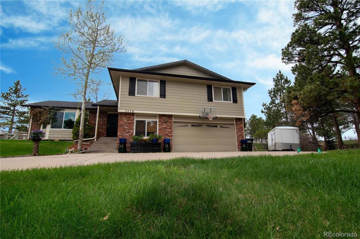
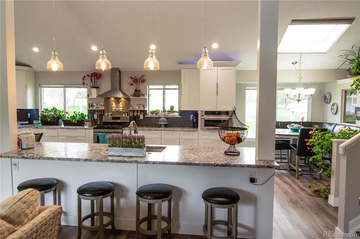
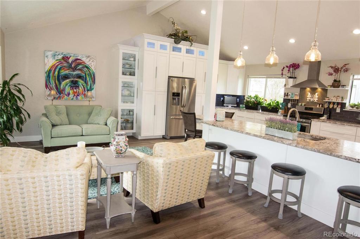
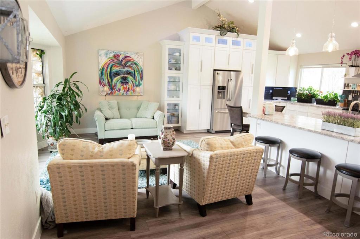
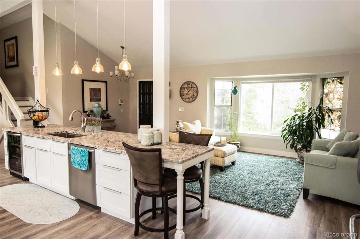
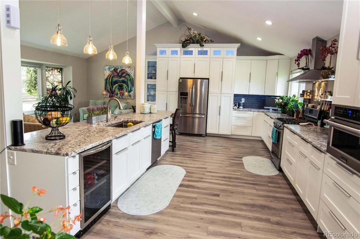
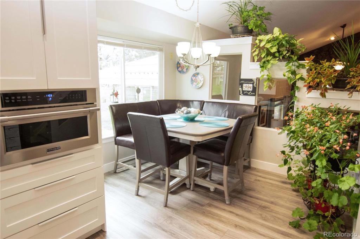
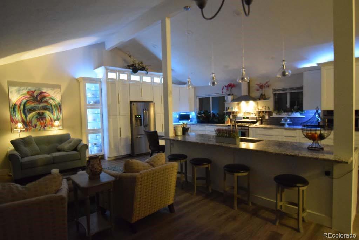
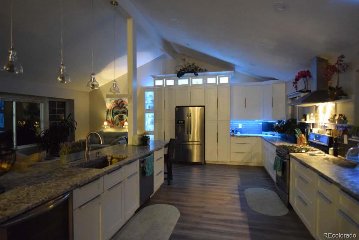
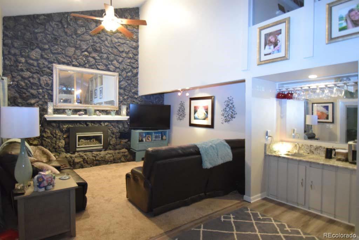
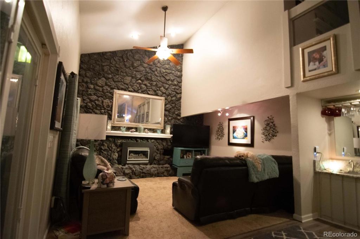
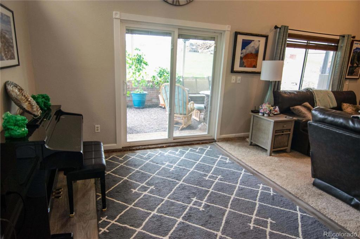
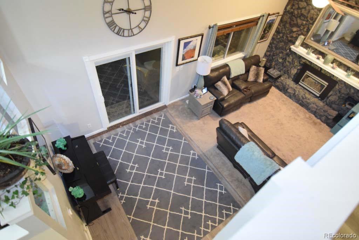
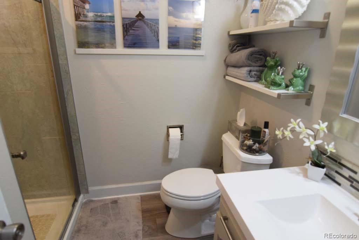
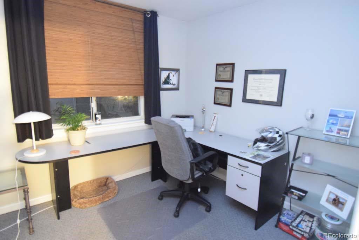
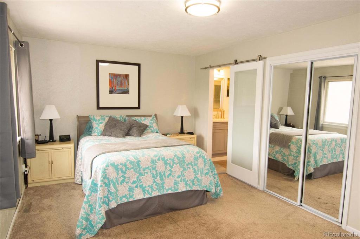
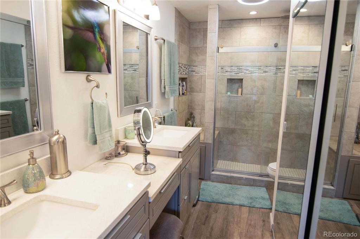
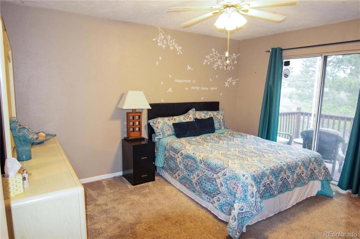
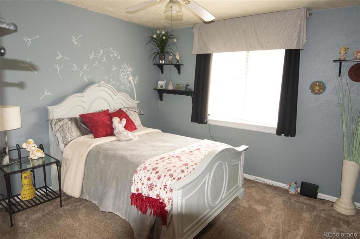
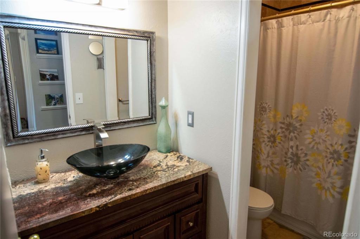
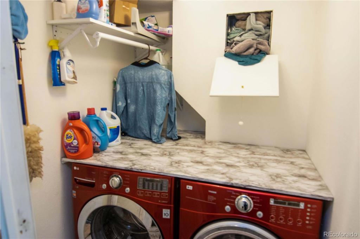
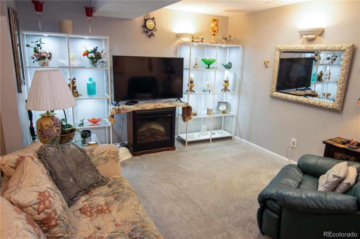
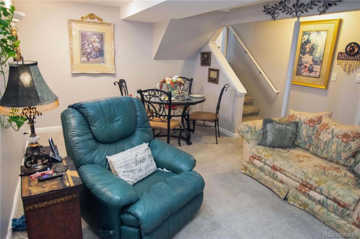
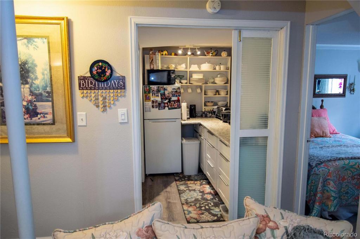
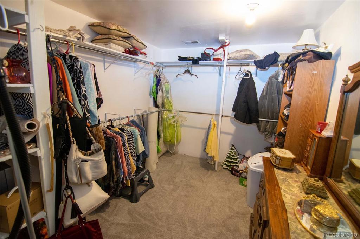
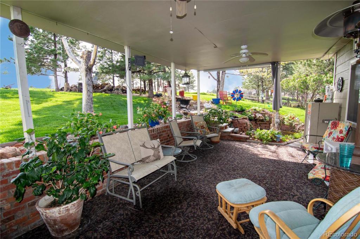
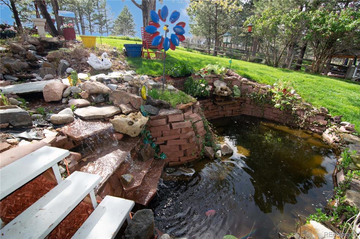
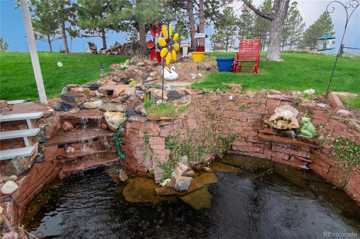
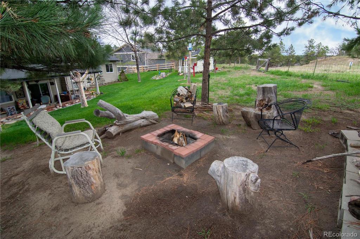
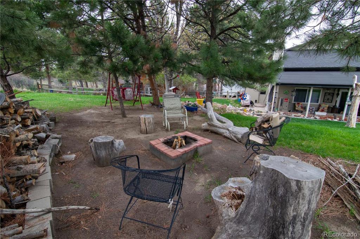
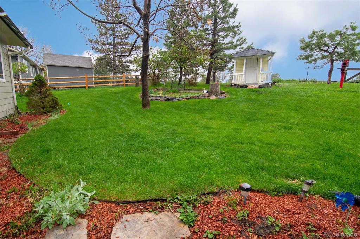
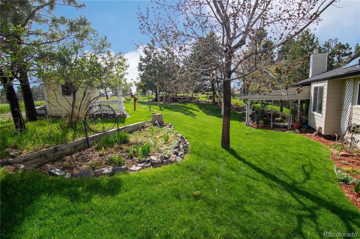
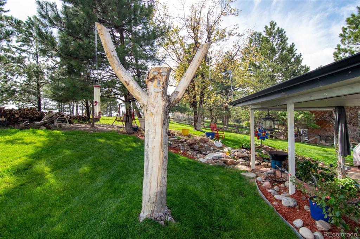
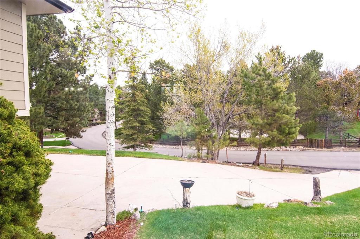
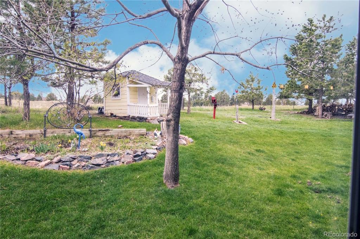
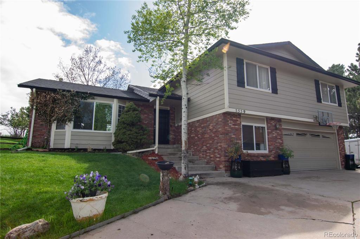
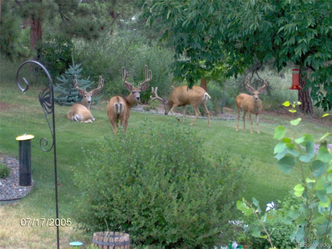
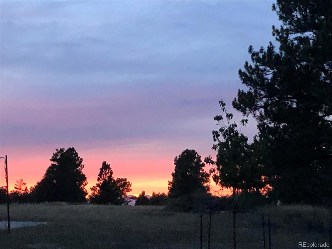
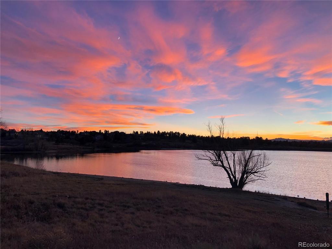
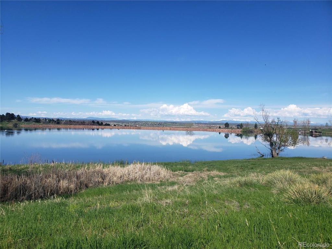


 Menu
Menu


