7988 Witney Place
Lone Tree, CO 80124 — Douglas county
Price
$986,000
Sqft
6777.00 SqFt
Baths
5
Beds
5
Description
Picture perfect setting in The Estates at Carriage Club. A rare opportunity as the home backs up to 200 acres of regional open space. At the end of the low traffic cul-de-sac sits the Bluffs Regional Park Trail, providing full view and access. Not to mention abundant deer and other wildlife you might enjoy from newer patio/pergola(30 year material guarantee).This 5BR/4BA 2-sty home includes a main floor owner’s en-suite, w/vaulted ceiling, French doors leading to the back patio/greenbelt, abundant (walk-in) closet space, separate sitting area and 5 piece bath. The upper level has 3 BRs., featuring a Jack and Jill arrangement, another full bath and a generous loft area.The main floor great room is drenched in light., you’ll feel the warmth of the Colorado winter sun from the full wall of windows bringing it all together. The large kitchen with bay window/walk-out to back offers so much counter and cabinet space, it’s truly a chef’s delight.There is a 5th BR, another bath, and lots of storage, in the fully finished lower level. Great livability and usability with 9’ ceilings. Use it as is OR add your own custom touch!The oversized, 3 car garage, offers additional storage. 15’ ceilings makes storage above an additional possibility.An awesome location, only minutes to light rail, freeway access, shopping, Skyridge Hospital, schools and abundant choices for take out dining.
Property Level and Sizes
SqFt Lot
8712.00
Lot Features
Breakfast Nook, Built-in Features, Ceiling Fan(s), Eat-in Kitchen, Five Piece Bath, Granite Counters, High Ceilings, Jack & Jill Bath, Open Floorplan, Pantry, Vaulted Ceiling(s)
Lot Size
0.20
Basement
Unfinished
Interior Details
Interior Features
Breakfast Nook, Built-in Features, Ceiling Fan(s), Eat-in Kitchen, Five Piece Bath, Granite Counters, High Ceilings, Jack & Jill Bath, Open Floorplan, Pantry, Vaulted Ceiling(s)
Appliances
Cooktop, Dishwasher, Disposal, Double Oven, Dryer, Microwave, Oven, Range, Range Hood, Refrigerator, Self Cleaning Oven, Water Softener
Electric
Central Air
Flooring
Carpet, Laminate, Wood
Cooling
Central Air
Heating
Forced Air
Fireplaces Features
Family Room, Gas Log
Exterior Details
Water
Public
Sewer
Public Sewer
Land Details
PPA
4839000.00
Garage & Parking
Parking Spaces
1
Parking Features
Oversized
Exterior Construction
Roof
Concrete
Construction Materials
Brick
Window Features
Bay Window(s), Double Pane Windows, Window Treatments
Security Features
Carbon Monoxide Detector(s),Smoke Detector(s)
Financial Details
PSF Total
$142.81
PSF Finished
$144.45
PSF Above Grade
$237.73
Previous Year Tax
5205.00
Year Tax
2019
Primary HOA Management Type
Professionally Managed
Primary HOA Name
Carriage Club HOA
Primary HOA Phone
303-369-1800
Primary HOA Fees
816.00
Primary HOA Fees Frequency
Annually
Primary HOA Fees Total Annual
816.00
Location
Schools
Elementary School
Acres Green
Middle School
Cresthill
High School
Highlands Ranch
Walk Score®
Contact me about this property
Mary Ann Hinrichsen
RE/MAX Professionals
6020 Greenwood Plaza Boulevard
Greenwood Village, CO 80111, USA
6020 Greenwood Plaza Boulevard
Greenwood Village, CO 80111, USA
- Invitation Code: new-today
- maryann@maryannhinrichsen.com
- https://MaryannRealty.com
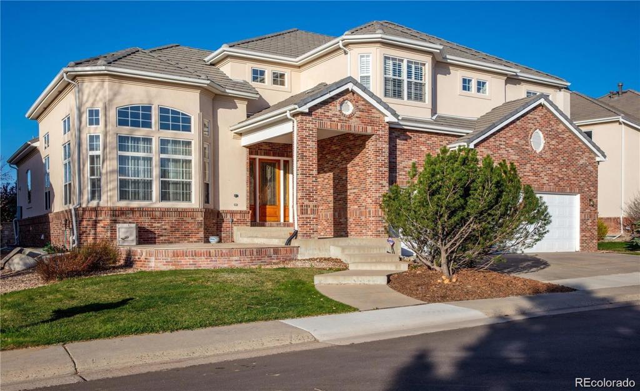
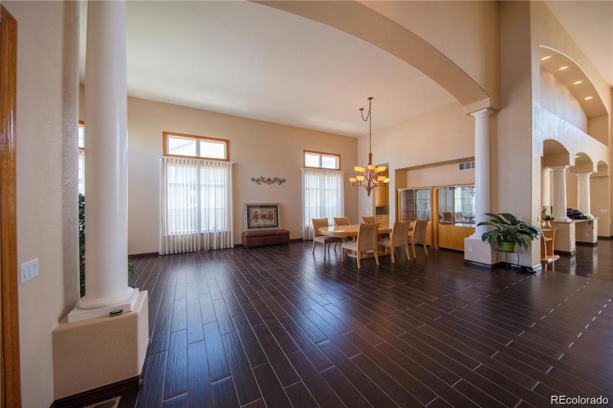
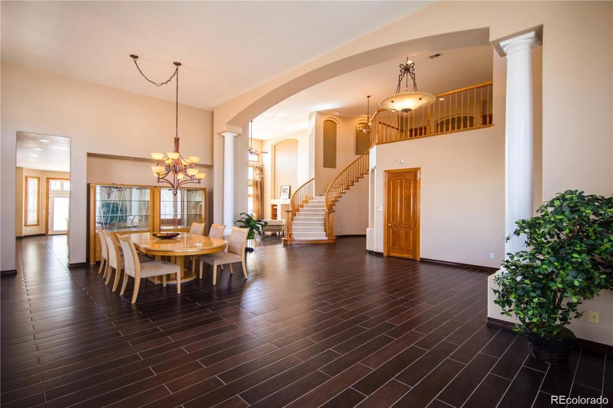
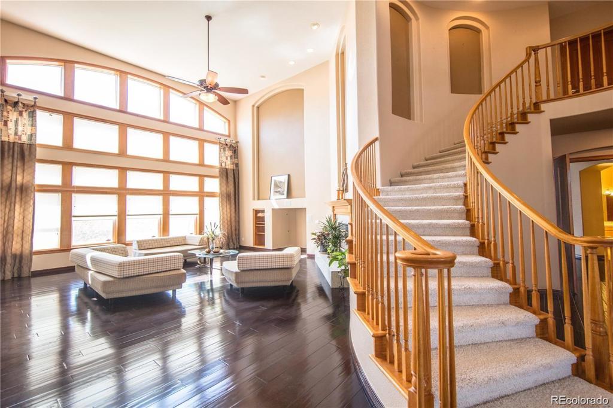
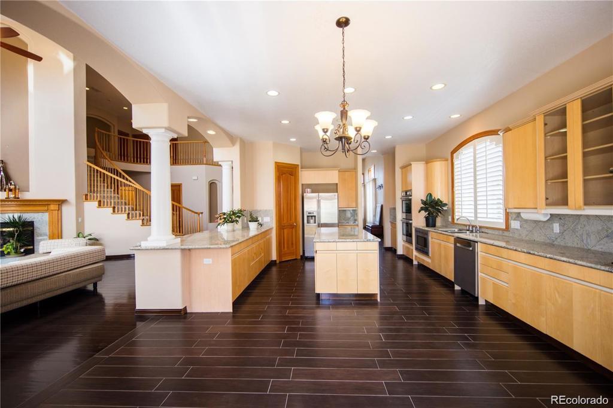
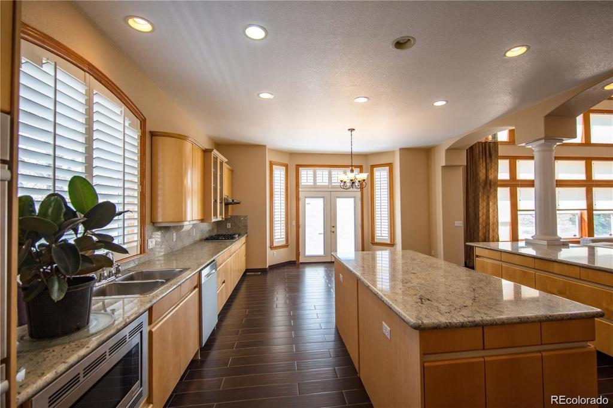
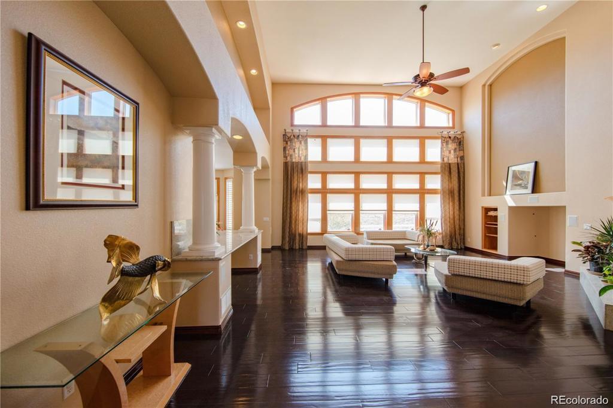
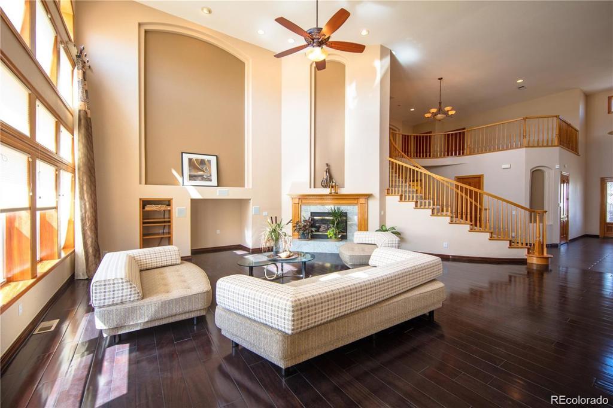
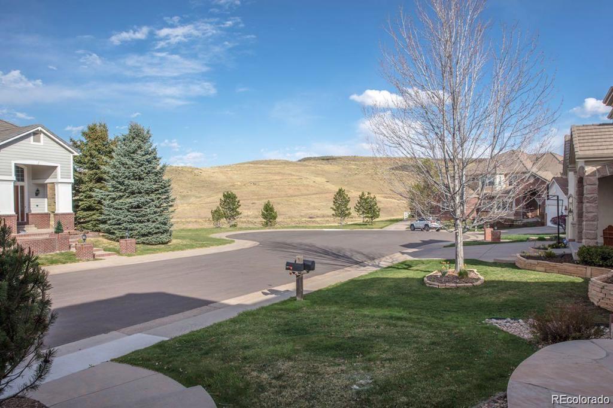
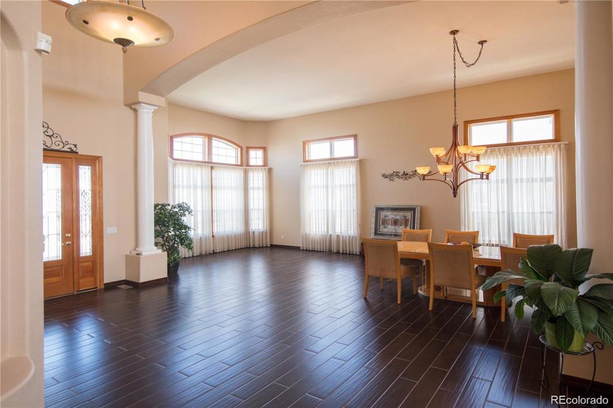
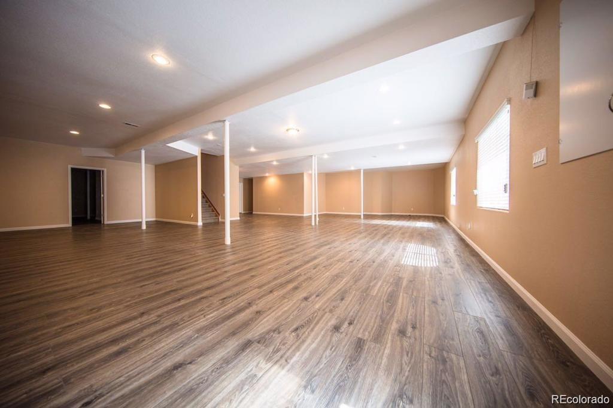
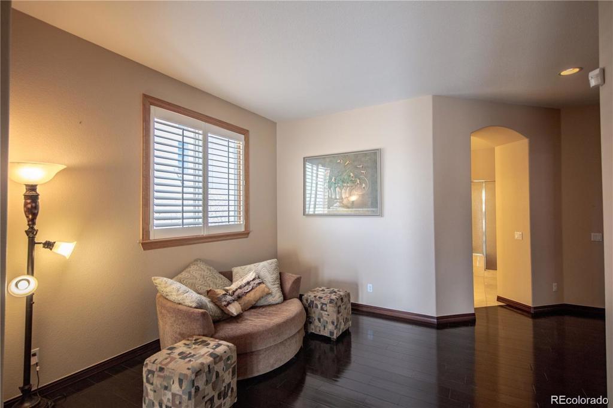
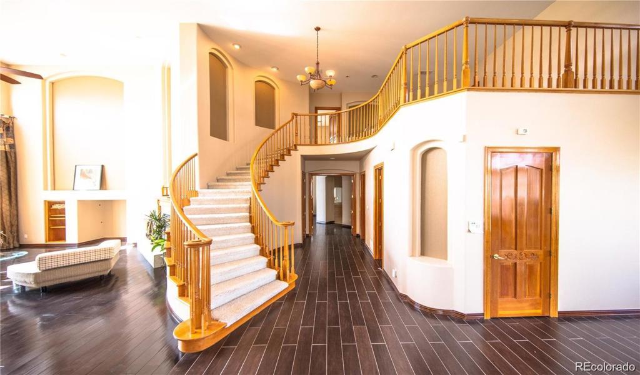
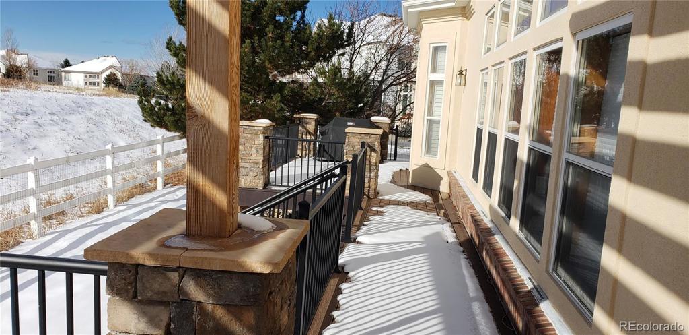
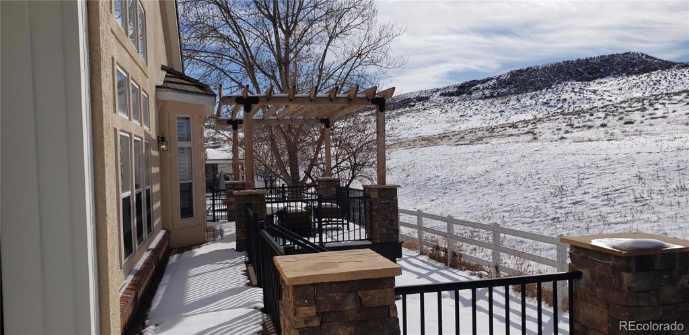


 Menu
Menu


