2041 Navajo Trail
Lafayette, CO 80026 — Boulder county
Price
$1,250,000
Sqft
4856.00 SqFt
Baths
4
Beds
4
Description
Indian Peaks custom! Welcome home to this beautifully designed, light-filled Southwest style abode. Nothing has been overlooked in the design of this home which has been meticulously maintained by the original homeowners. Upon entering from the large south-facing front porch, you're greeted with soaring ceilings and custom light fixtures. Entertain family and friends in your formal dining room with coffered ceilings. Head into the open kitchen with custom cabinetry and custom coffered ceiling. These homeowners thought ahead when building their dream home and designed a spacious and light-filled family room, complete with soaring 20 ft ceilings (ample space for your Clark Griswold Christmas tree!) and floor to ceiling windows. Cozy up on winter nights by the authentic kiva-style gas fireplace. Working from home? Just around the corner is the large home office with custom built-in bookshelves, file cabinets and equipment cabinets as well as two desk stations. Head upstairs to the oversized primary bedroom with north and west facing mountain views! Enjoy a spa-like experience in the ensuite bathroom with double-sided fireplace, jet tub and separate shower space. Across the open landing way, the oversized secondary bedrooms upstairs share a jack-n-jill bathroom. The full walkout basement has a 4th bedroom with ensuite, wet bar plumbing, and ample space for entertaining! Head outdoors to enjoy this beautiful Colorado backyard oasis on the 11,000+ square foot lot. The wrap around deck and lower patio allow you to get the most out of the outdoor space and dining options. Need space for your toys? The fully finished, oversized 3-car garage allows just that with over 900 sq ft of garage space! Indian Peaks is one of the most coveted neighborhoods in Lafayette. Breathtaking mountain views and head just down the street to the neighborhood pool and community golf course!
Property Level and Sizes
SqFt Lot
11522.00
Lot Features
Audio/Video Controls, Breakfast Nook, Ceiling Fan(s), Eat-in Kitchen, Five Piece Bath, Granite Counters, High Ceilings, Jack & Jill Bath, Jet Action Tub, Kitchen Island, Primary Suite, Open Floorplan, Pantry, Smoke Free, Sound System, Walk-In Closet(s)
Lot Size
0.26
Basement
Finished,Walk-Out Access
Interior Details
Interior Features
Audio/Video Controls, Breakfast Nook, Ceiling Fan(s), Eat-in Kitchen, Five Piece Bath, Granite Counters, High Ceilings, Jack & Jill Bath, Jet Action Tub, Kitchen Island, Primary Suite, Open Floorplan, Pantry, Smoke Free, Sound System, Walk-In Closet(s)
Appliances
Cooktop, Dishwasher, Disposal, Microwave, Oven, Refrigerator
Electric
Central Air
Flooring
Carpet, Tile, Wood
Cooling
Central Air
Heating
Forced Air
Fireplaces Features
Bedroom, Family Room, Gas
Exterior Details
Features
Balcony, Private Yard, Rain Gutters, Water Feature
Patio Porch Features
Covered,Deck,Front Porch,Patio,Wrap Around
Water
Public
Sewer
Public Sewer
Land Details
PPA
4807692.31
Road Responsibility
Public Maintained Road
Road Surface Type
Paved
Garage & Parking
Parking Spaces
1
Parking Features
Insulated, Oversized
Exterior Construction
Roof
Composition
Construction Materials
Frame, Stucco
Architectural Style
Spanish/SW
Exterior Features
Balcony, Private Yard, Rain Gutters, Water Feature
Builder Source
Public Records
Financial Details
PSF Total
$257.41
PSF Finished
$303.99
PSF Above Grade
$400.90
Previous Year Tax
5365.00
Year Tax
2020
Primary HOA Management Type
Professionally Managed
Primary HOA Name
Indian Peaks Master Association
Primary HOA Phone
303-429-2611
Primary HOA Website
https://www.vistamgmt.com/
Primary HOA Amenities
Clubhouse,Park,Pool
Primary HOA Fees Included
Maintenance Grounds
Primary HOA Fees
330.75
Primary HOA Fees Frequency
Quarterly
Primary HOA Fees Total Annual
1323.00
Location
Schools
Elementary School
Lafayette
Middle School
Angevine
High School
Centaurus
Walk Score®
Contact me about this property
Mary Ann Hinrichsen
RE/MAX Professionals
6020 Greenwood Plaza Boulevard
Greenwood Village, CO 80111, USA
6020 Greenwood Plaza Boulevard
Greenwood Village, CO 80111, USA
- Invitation Code: new-today
- maryann@maryannhinrichsen.com
- https://MaryannRealty.com
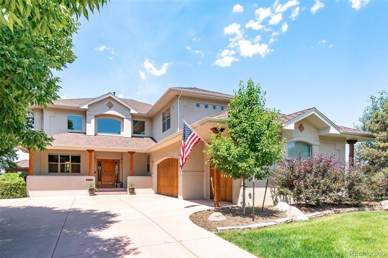
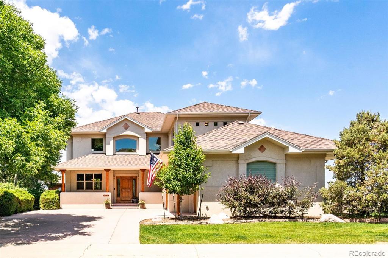
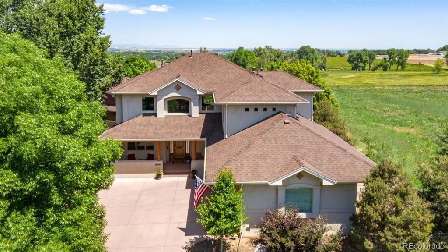
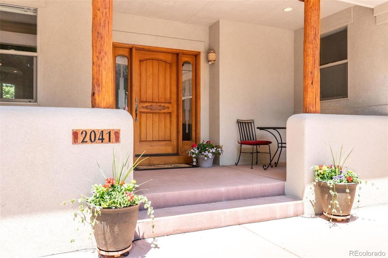
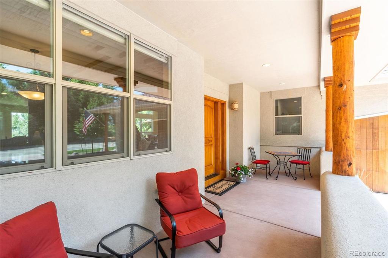
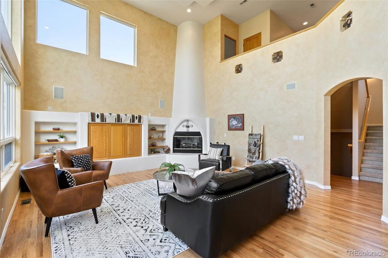
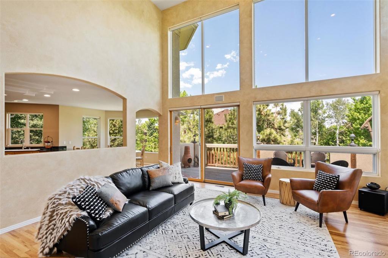
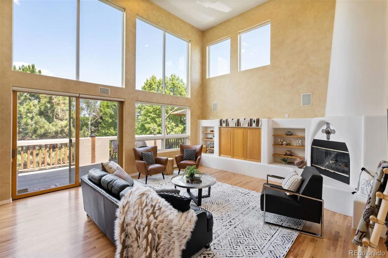
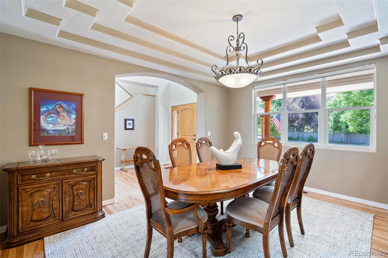
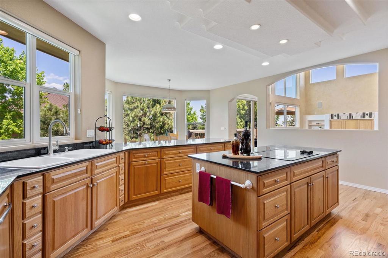
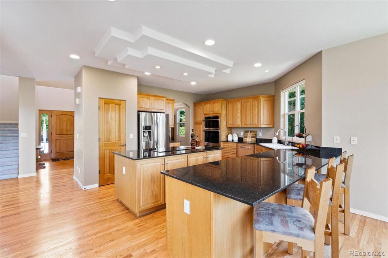
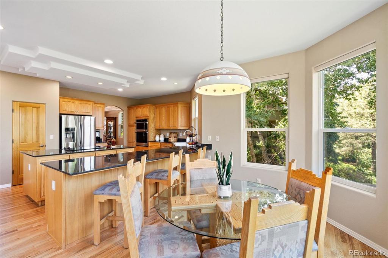
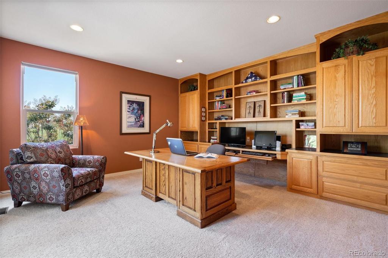
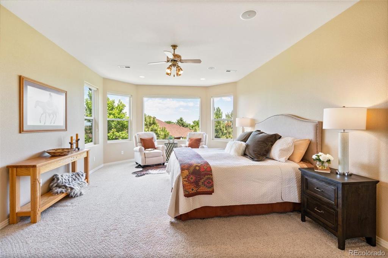
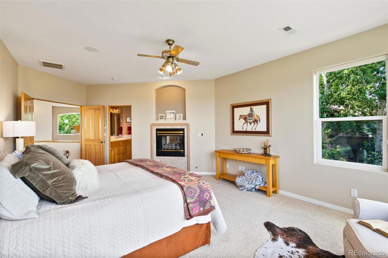
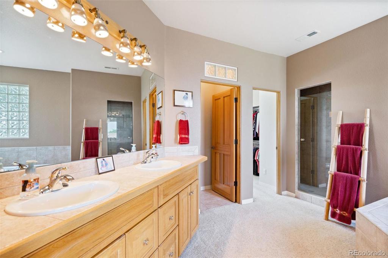
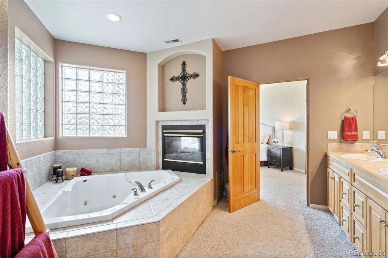
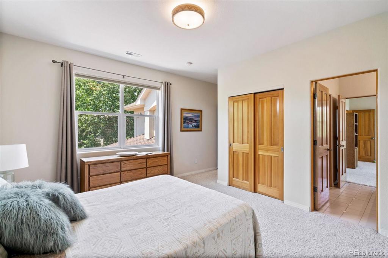
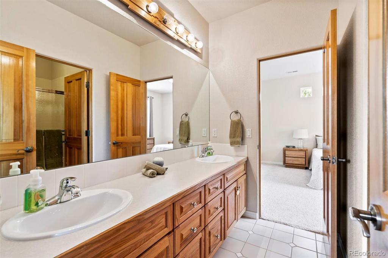
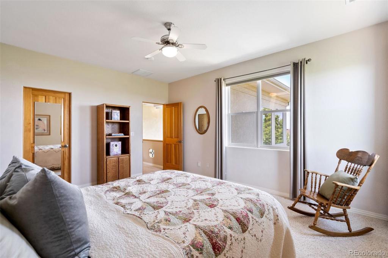
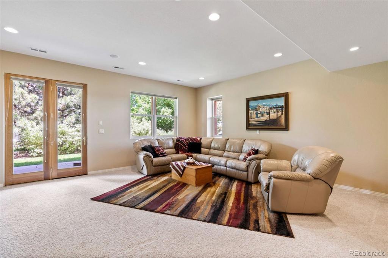
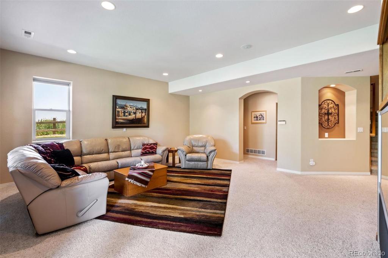
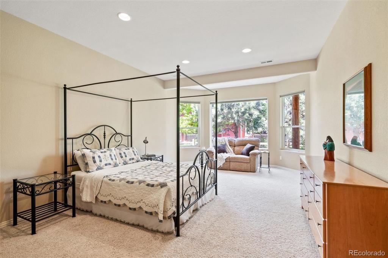
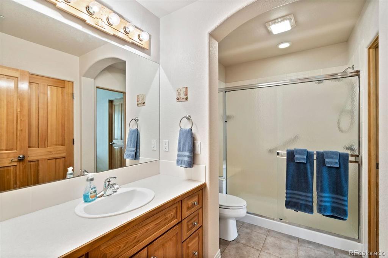
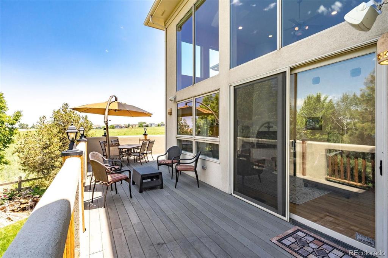
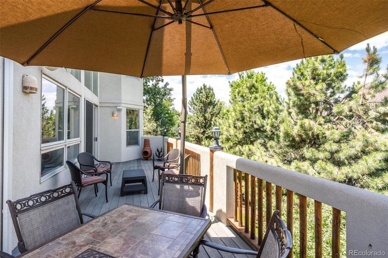
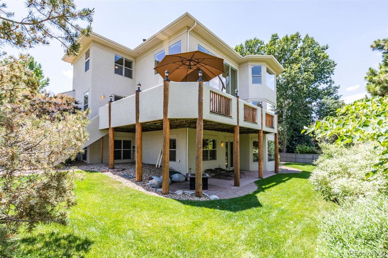
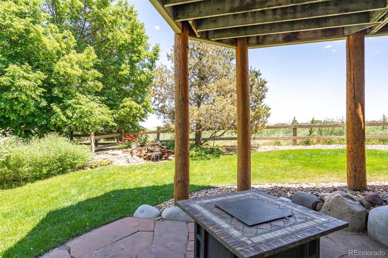
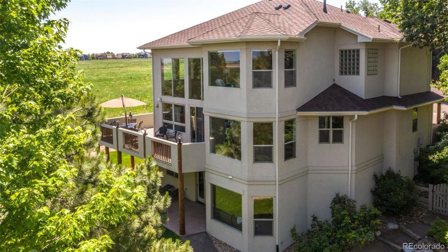
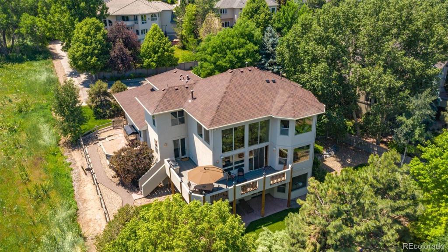
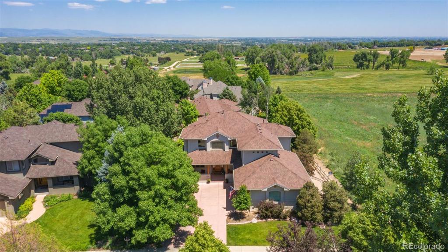
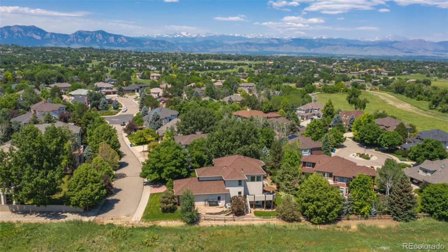
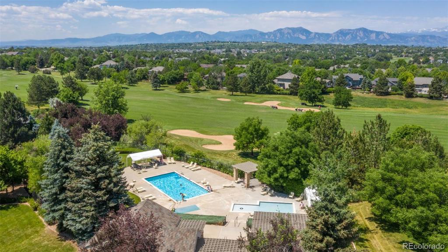


 Menu
Menu


