29210 Northstar Lane
Evergreen, CO 80439 — Jefferson county
Price
$1,515,000
Sqft
4673.00 SqFt
Baths
4
Beds
4
Description
Tucked into the Foothills of the Rocky Mountains your shire awaits! Spectacular home tucked into a quiet Cul De Sac in the Ridge at Hiwan! The home has been completely remodeled with attention to every detail. Pride of ownership and truly turn key ready! Stunning hardwood floors on the main level, rocked fireplace, high vaulted ceilings with high timber beams! Enjoy the amazing Chef's dream kitchen with high end stainless steel appliances, ice maker, beverage fridge and custom quartz counters. Imagine evenings in the backyard relaxing on the covered deck and watching the majestic sunsets or sitting on the front deck soaking in the mountain views. The wall of windows in multiple rooms offers spectacular mountain views and tranquil scenery. Above the laundry room is a secret storage area with easy access to store special items or hiding presents! There are 3 bedrooms on the main floor to include a main floor master retreat, main floor junior suite plus an additional main floor bedroom. The lower level offers a bonus space/flex area. The lower level is currently being used as the 4th bedroom suite with its own private bathroom. This area could also be used for a mother in law apartment or a recreation room. There is plumbing already in place to add a wet bar area or a mini kitchen. The lower level also has a workout area. The oversized 3 car garage has a workshop area and an oversized storage room for all of your Colorado sports equipment. The backyard is fenced and very dog friendly! The entire property has been landscaped. The home is located within minutes of the parkway and I-70 for a very easy commute. Enjoy the multiple trail system that is throughout the entire community. During the home's construction a set of old large antique keys were found on the property. It has been a tradition and for the new owners prosperity, the special keys to the property get passed down to each new owner! Your search for perfection is over, Welcome Home
Property Level and Sizes
SqFt Lot
42688.80
Lot Features
Breakfast Nook, Eat-in Kitchen, Five Piece Bath, High Ceilings, High Speed Internet, Jet Action Tub, Kitchen Island, Master Suite, Open Floorplan, Pantry, Quartz Counters, Smoke Free, Vaulted Ceiling(s), Walk-In Closet(s)
Lot Size
0.98
Foundation Details
Raised,Slab
Interior Details
Interior Features
Breakfast Nook, Eat-in Kitchen, Five Piece Bath, High Ceilings, High Speed Internet, Jet Action Tub, Kitchen Island, Master Suite, Open Floorplan, Pantry, Quartz Counters, Smoke Free, Vaulted Ceiling(s), Walk-In Closet(s)
Appliances
Cooktop, Dishwasher, Disposal, Double Oven, Dryer, Gas Water Heater, Microwave, Oven, Range, Range Hood, Refrigerator, Self Cleaning Oven, Washer
Electric
Central Air
Flooring
Carpet, Wood
Cooling
Central Air
Heating
Forced Air, Natural Gas
Utilities
Cable Available, Electricity Connected, Internet Access (Wired), Natural Gas Connected, Phone Connected
Exterior Details
Features
Balcony, Gas Grill
Patio Porch Features
Covered,Deck,Front Porch,Patio
Lot View
Mountain(s)
Water
Public
Sewer
Public Sewer
Land Details
PPA
1632653.06
Road Surface Type
Paved
Garage & Parking
Parking Spaces
1
Parking Features
Asphalt, Heated Garage, Oversized
Exterior Construction
Roof
Composition
Construction Materials
Stone, Wood Siding
Architectural Style
Mountain Contemporary
Exterior Features
Balcony, Gas Grill
Window Features
Double Pane Windows, Window Treatments
Builder Name 2
Jim Greg
Builder Source
Public Records
Financial Details
PSF Total
$342.39
PSF Finished
$342.39
PSF Above Grade
$342.39
Previous Year Tax
5337.00
Year Tax
2020
Primary HOA Management Type
Professionally Managed
Primary HOA Name
The Ridge at Hiwan/KC & Associates
Primary HOA Phone
303-933-6279
Primary HOA Website
www.kchoa.com
Primary HOA Amenities
Trail(s)
Primary HOA Fees Included
Capital Reserves, Trash
Primary HOA Fees
265.00
Primary HOA Fees Frequency
Quarterly
Primary HOA Fees Total Annual
1060.00
Location
Schools
Elementary School
Bergen Meadow/Valley
Middle School
Evergreen
High School
Evergreen
Walk Score®
Contact me about this property
Mary Ann Hinrichsen
RE/MAX Professionals
6020 Greenwood Plaza Boulevard
Greenwood Village, CO 80111, USA
6020 Greenwood Plaza Boulevard
Greenwood Village, CO 80111, USA
- Invitation Code: new-today
- maryann@maryannhinrichsen.com
- https://MaryannRealty.com
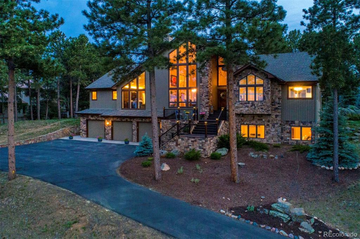
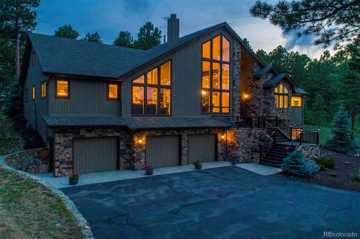
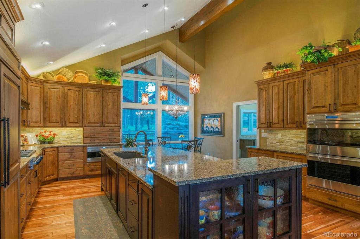
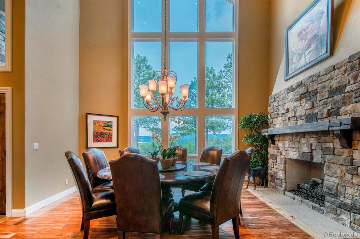
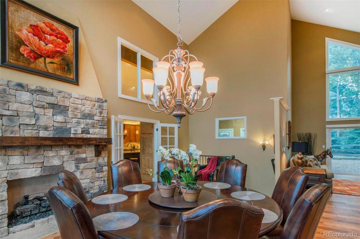
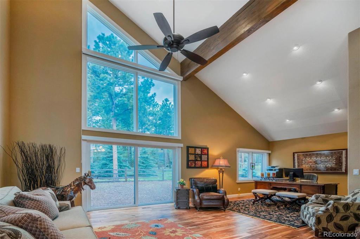
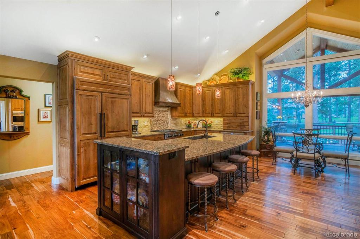
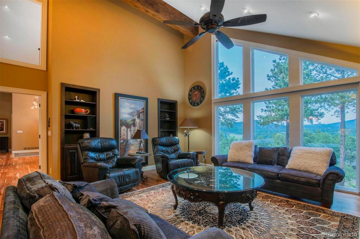
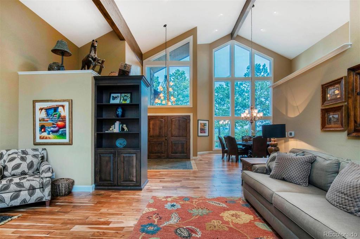
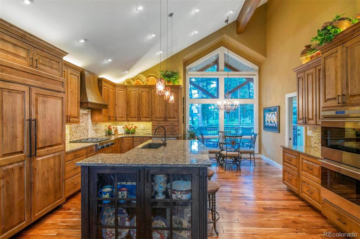
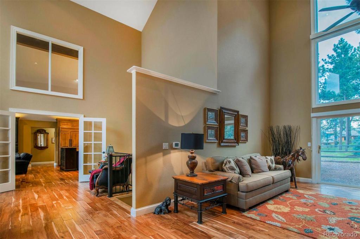
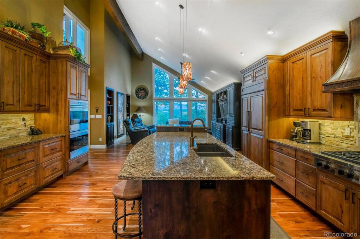
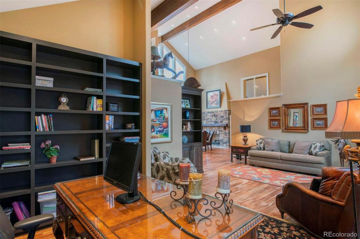
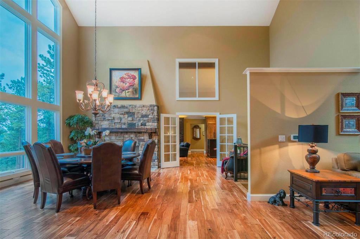
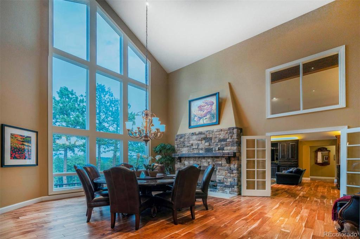
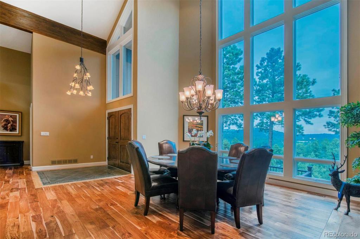
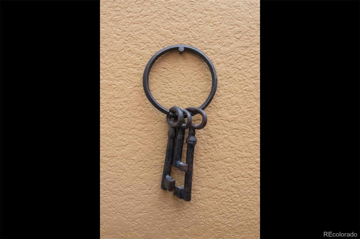
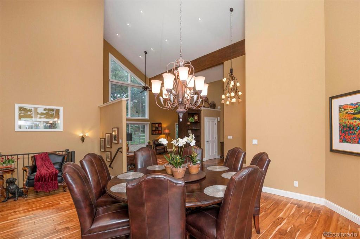
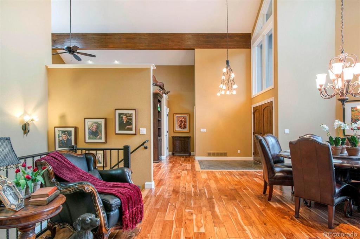
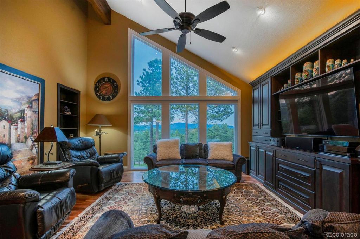
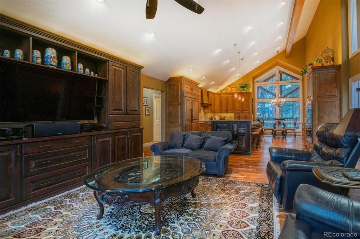
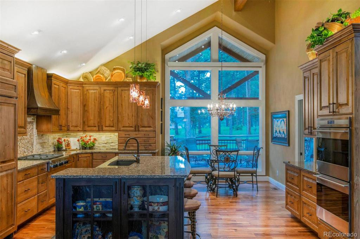
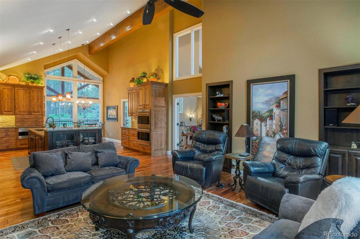
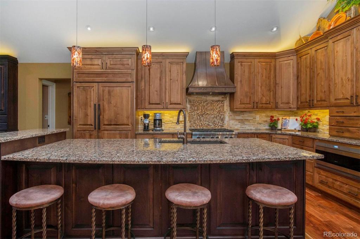
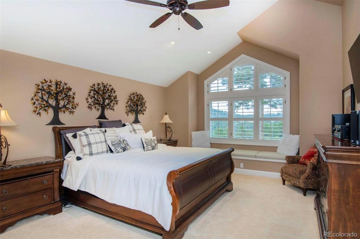
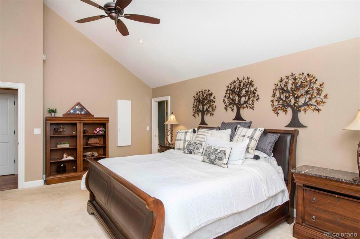
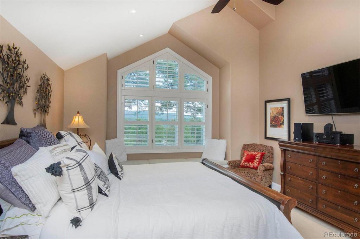
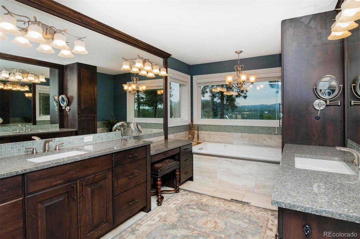
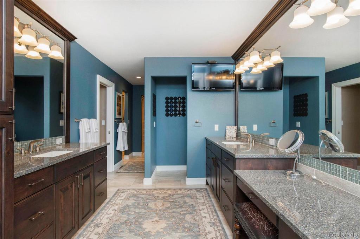
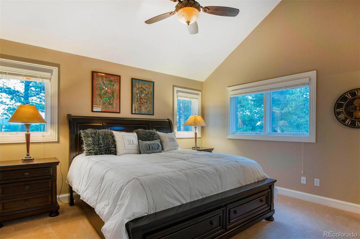
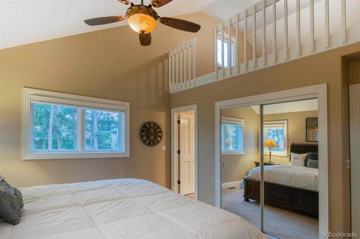
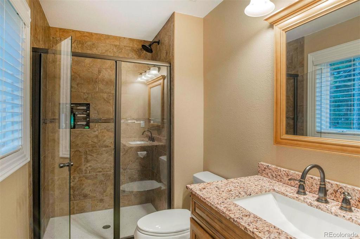
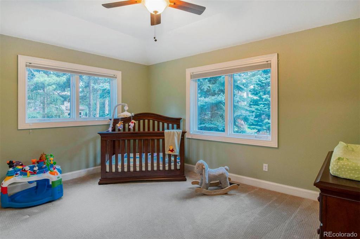
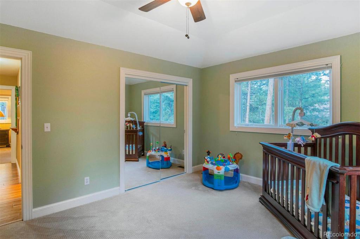
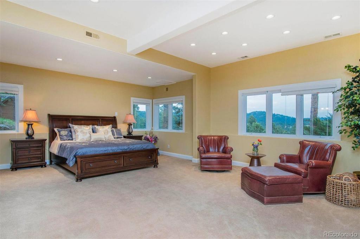
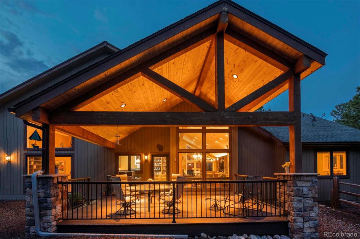
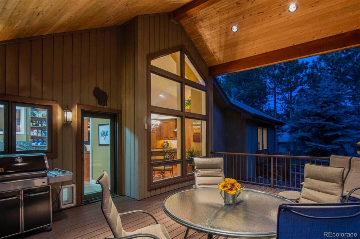
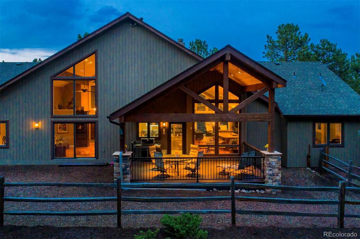
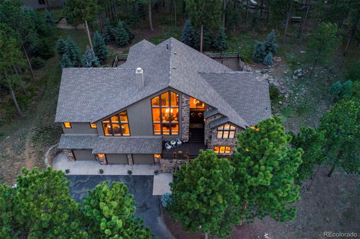
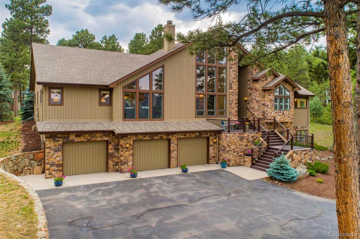


 Menu
Menu


