2341 E Dartmouth Place
Englewood, CO 80113 — Arapahoe county
Price
$975,000
Sqft
2609.00 SqFt
Baths
3
Beds
3
Description
Modern. Sleek. Cool. This 3 bed/3 bath remodeled mid-century ranch in Cherry Creek Schools has been updated w/high end designer finishes throughout. With over 2600 square feet on the main floor, this home's original footprint has been expanded w/an excellent enormous open and vaulted ceiling living/dining room - an entertainer's dream lounge with loads of natural light. Thoughtful interior design blends mid-century modern aesthetic w/traditional elements. New kitchen featuring high-end rift cut white oak cabinetry by David Bradley Cabinetry, via lactea honed black granite counters, 2 kitchen pantries, pop-up countertop outlets (w/USB charging), modern globe pendants, new hardwood floors, contemporary backsplash, and new stainless appliances incl gas range. All 3 bathrooms are newly remodeled. Huge new mud room with hardwoods, cubbies and granite bench. Wood burning fireplace w/contemporary large format tile surround. Modern powder bath. Much of the electrical wiring in this home is new, as well as the electrical sub-panel, all lighting, outlets and switches. Newly refinished hardwood flooring. New water heater. New interior and exterior doors, baseboard, trim, and hardware. New LED recessed and sconce lighting. New interior and exterior paint. 2 new Nest smart thermostats. New garage door w/ultra-quiet belt-drive wifi/smart garage door opener. New powerful flush ultra-high efficiency 0.8 gallon per flush toilets save on water. Double pane windows. Roof in great condition. Central A/C. Huge private back yard. Sprinkler system in front and back. Back yard patio and big storage shed. Large 11,500+ sq ft lot! South facing driveway. Excellent location in Cherry Creek School district and close to Wellshire Golf Course, Romans Park, McWilliams (Dinosaur) Park, DU, and I-25. Close to King Soopers, restaurants and more.
Property Level and Sizes
SqFt Lot
11587.00
Lot Features
Ceiling Fan(s), Eat-in Kitchen, Granite Counters, High Ceilings, Kitchen Island, No Stairs, Pantry, Smart Thermostat, Vaulted Ceiling(s)
Lot Size
0.27
Interior Details
Interior Features
Ceiling Fan(s), Eat-in Kitchen, Granite Counters, High Ceilings, Kitchen Island, No Stairs, Pantry, Smart Thermostat, Vaulted Ceiling(s)
Appliances
Dishwasher, Disposal, Gas Water Heater, Microwave, Range, Range Hood, Refrigerator
Electric
Central Air
Flooring
Tile, Wood
Cooling
Central Air
Heating
Forced Air, Natural Gas
Fireplaces Features
Family Room, Wood Burning
Exterior Details
Features
Private Yard
Patio Porch Features
Patio
Water
Public
Sewer
Public Sewer
Land Details
PPA
4166666.67
Road Frontage Type
Public Road
Road Surface Type
Paved
Garage & Parking
Parking Spaces
1
Parking Features
Concrete, Exterior Access Door, Smart Garage Door
Exterior Construction
Roof
Composition
Construction Materials
Brick, Cedar, Frame, Other
Architectural Style
Mid-Century Modern
Exterior Features
Private Yard
Window Features
Bay Window(s), Double Pane Windows, Skylight(s)
Builder Source
Appraiser
Financial Details
PSF Total
$431.20
PSF Finished
$431.20
PSF Above Grade
$431.20
Previous Year Tax
3041.00
Year Tax
2020
Primary HOA Fees
0.00
Location
Schools
Elementary School
Cherry Hills Village
Middle School
West
High School
Cherry Creek
Walk Score®
Contact me about this property
Mary Ann Hinrichsen
RE/MAX Professionals
6020 Greenwood Plaza Boulevard
Greenwood Village, CO 80111, USA
6020 Greenwood Plaza Boulevard
Greenwood Village, CO 80111, USA
- Invitation Code: new-today
- maryann@maryannhinrichsen.com
- https://MaryannRealty.com
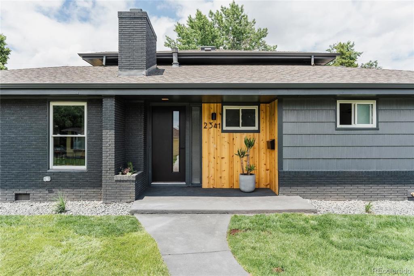
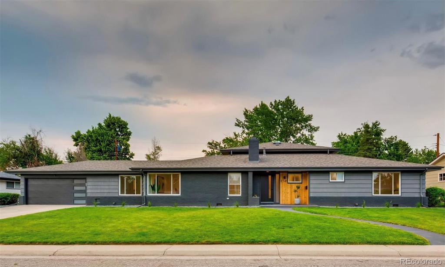
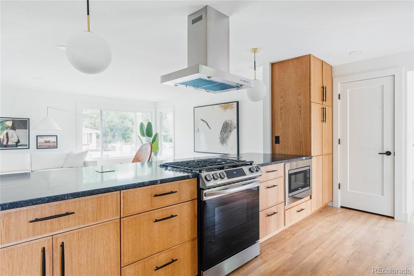
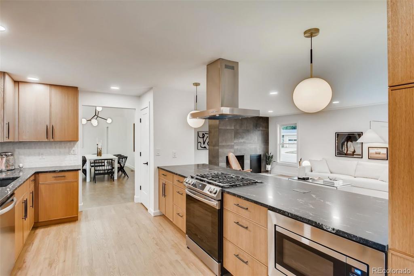
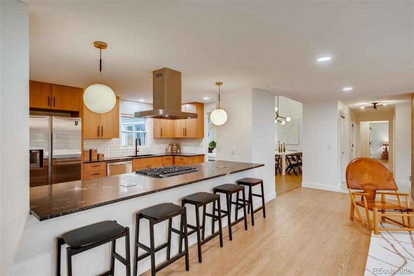
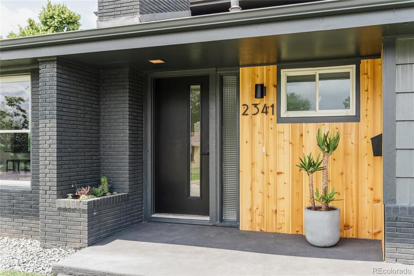



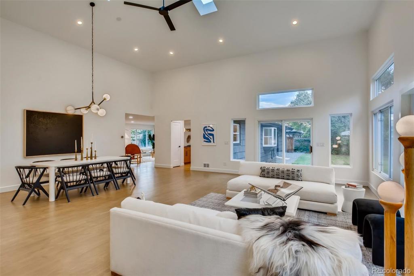
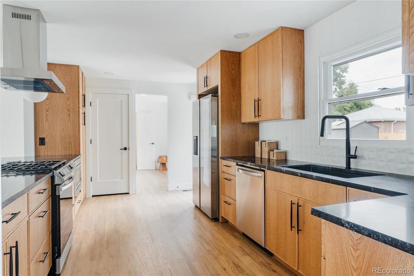
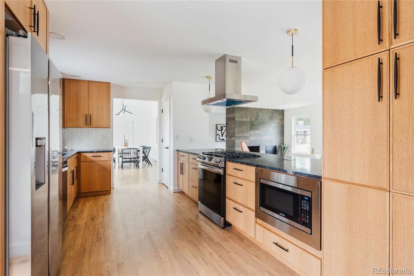
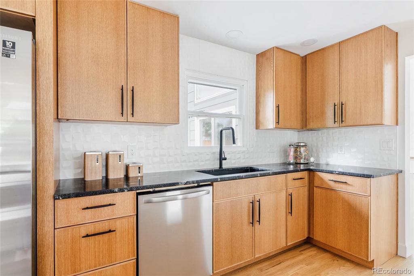

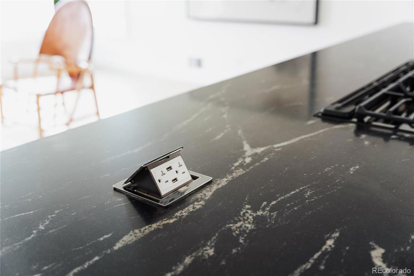
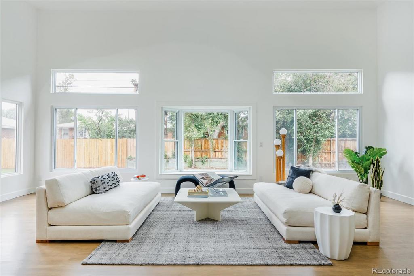

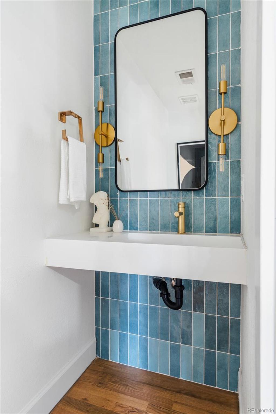
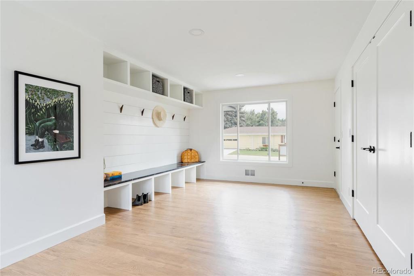
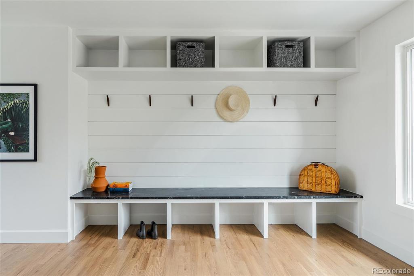
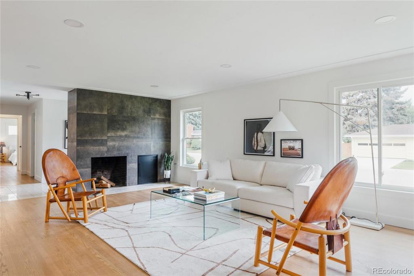
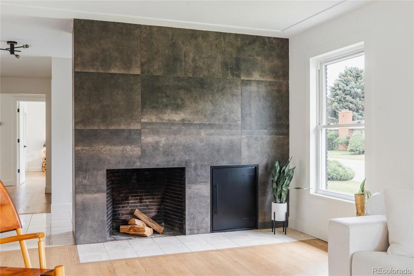


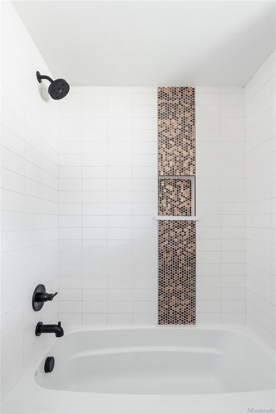

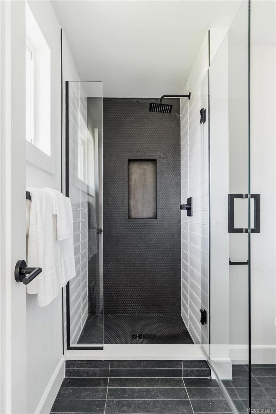
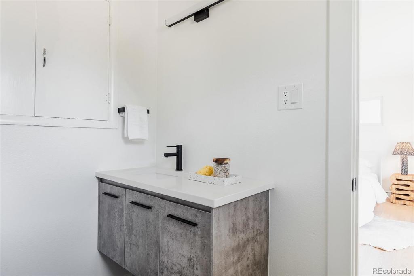
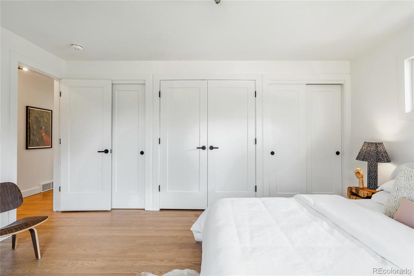
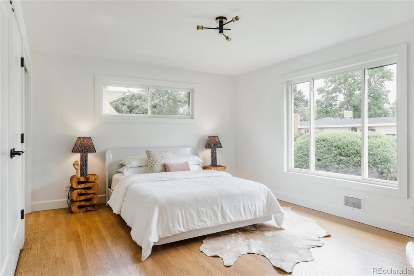
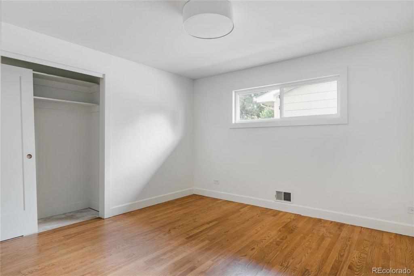
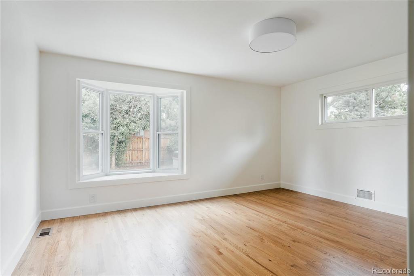

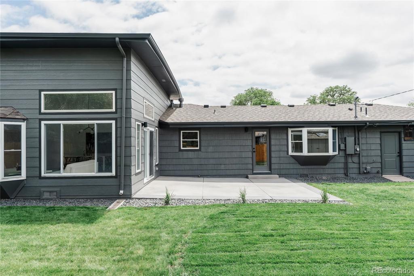
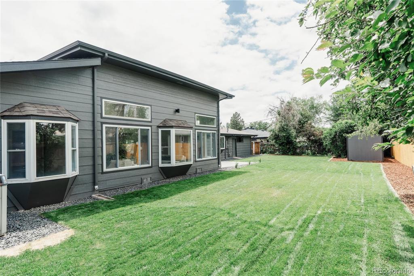
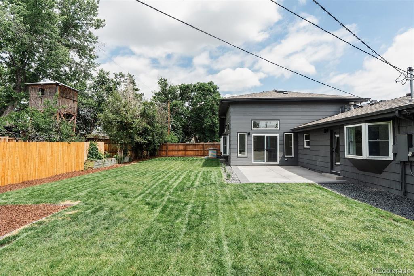
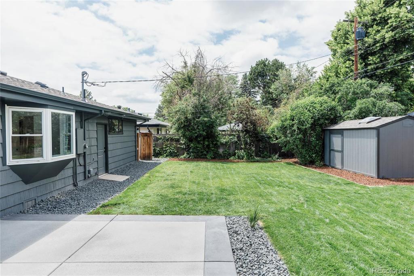
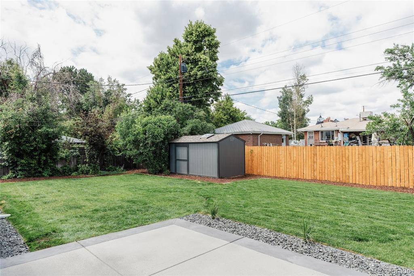
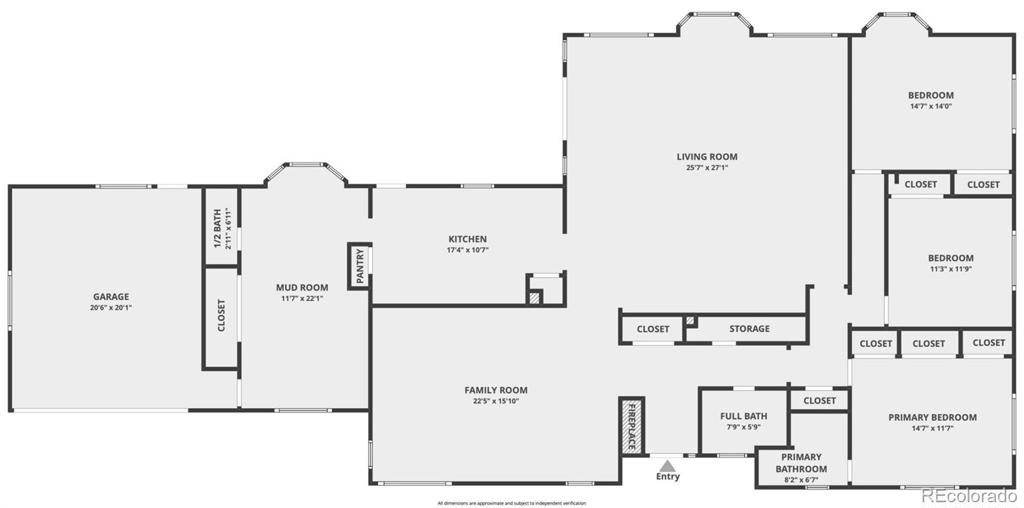


 Menu
Menu


