3010 S Roslyn Street
Denver, CO 80231 — Denver county
Price
$635,000
Sqft
3107.00 SqFt
Baths
3
Beds
4
Description
Stepping through the front door, one of the first things you'll notice in this home are the blend of textures and finishes that tie the spaces together seamlessly. Take in the large living room, with plush carpet and vaulted ceilings. Completing the space is an oversized bay window. Off of the living room is a great office space with French doors, allowing for ample peace and quiet. At the center of the open floorplan is the large, well appointed eat-in kitchen, featuring laminate floors, custom cabinets, stainless steel appliances, and beautiful quartz countertops. Adjacent to the kitchen is the family room, with a fireplace as the focal point. Down the hall on the main level you'll find the master bedroom w/on-suite, as well as two more good sized bedrooms and one more bathroom. All of the bathrooms in the home have been updated with granite countertops and the same custom cabinets as the kitchen. The lower level of the home is a finished walkout. On this level you'll find one more bedroom, one more full bathroom, a den (Flex Space), laundry room (W/D are 7 Months Old, and Included), storage/mechanical room, and access to the 2-car garage. The exterior of the home is newly painted and comes with a warranty through the painting company. The mature trees provide wonderful shade for the front of the home, and frame the elegant garden space well. There is a large grassy back yard with space to roam (Perfect for Dogs) and additional mature foliage. Home comes with 40V Cordless mower, string trimmer, and blower, for keeping the gorgeous yard gorgeous. You won't regret stopping by to see this gem for yourself.
Property Level and Sizes
SqFt Lot
7440.00
Lot Features
Ceiling Fan(s), Eat-in Kitchen, Master Suite, Open Floorplan, Quartz Counters, Smart Thermostat, Smoke Free, Solid Surface Counters, Vaulted Ceiling(s)
Lot Size
0.17
Basement
Finished,Walk-Out Access
Base Ceiling Height
8 Feet
Interior Details
Interior Features
Ceiling Fan(s), Eat-in Kitchen, Master Suite, Open Floorplan, Quartz Counters, Smart Thermostat, Smoke Free, Solid Surface Counters, Vaulted Ceiling(s)
Appliances
Dishwasher, Disposal, Dryer, Gas Water Heater, Humidifier, Microwave, Range, Refrigerator, Self Cleaning Oven, Washer
Electric
Central Air
Flooring
Carpet, Wood
Cooling
Central Air
Heating
Forced Air, Natural Gas
Fireplaces Features
Family Room, Wood Burning
Utilities
Cable Available, Electricity Connected, Natural Gas Connected
Exterior Details
Features
Private Yard
Water
Public
Sewer
Public Sewer
Land Details
PPA
3941176.47
Garage & Parking
Parking Spaces
2
Exterior Construction
Roof
Architectural Shingles
Construction Materials
Brick, Wood Siding
Architectural Style
Traditional,Urban Contemporary
Exterior Features
Private Yard
Window Features
Bay Window(s), Double Pane Windows
Security Features
Carbon Monoxide Detector(s),Smart Cameras,Smart Locks,Smart Security System,Smoke Detector(s),Video Doorbell
Builder Source
Public Records
Financial Details
PSF Total
$215.64
PSF Finished
$215.64
PSF Above Grade
$378.32
Previous Year Tax
2073.00
Year Tax
2019
Primary HOA Fees
0.00
Location
Schools
Elementary School
Joe Shoemaker
Middle School
Hamilton
High School
Thomas Jefferson
Walk Score®
Contact me about this property
Mary Ann Hinrichsen
RE/MAX Professionals
6020 Greenwood Plaza Boulevard
Greenwood Village, CO 80111, USA
6020 Greenwood Plaza Boulevard
Greenwood Village, CO 80111, USA
- Invitation Code: new-today
- maryann@maryannhinrichsen.com
- https://MaryannRealty.com
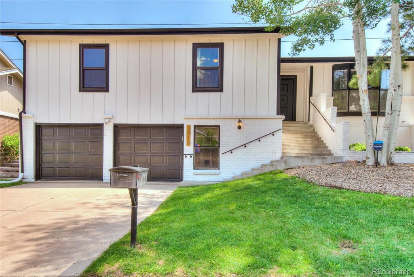
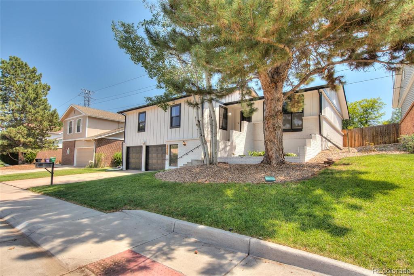
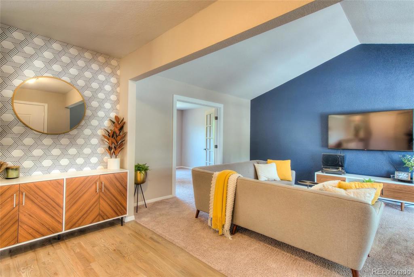
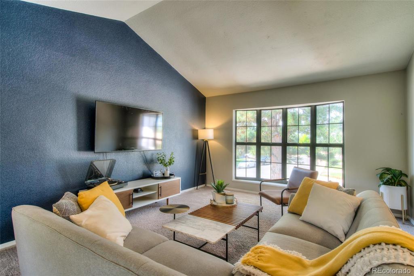
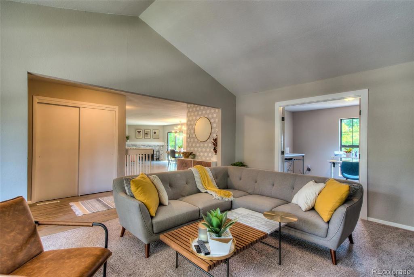
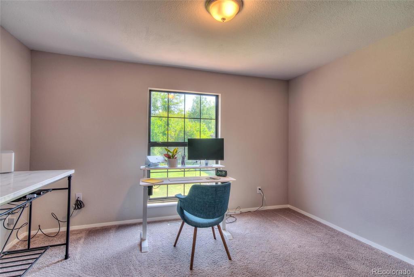
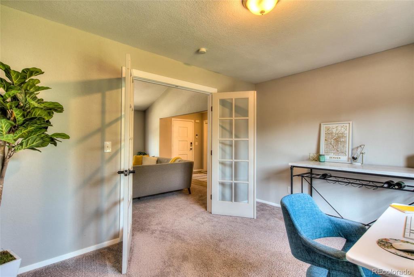
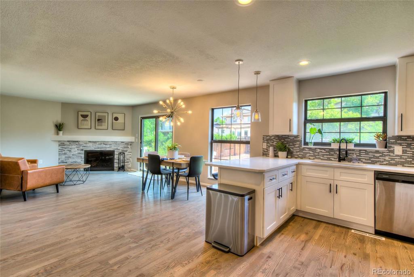
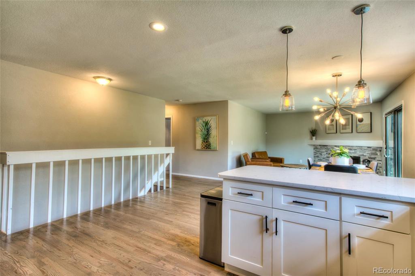
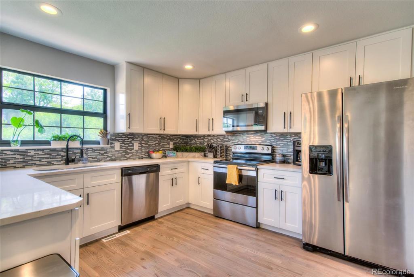
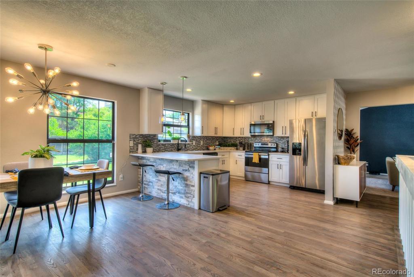
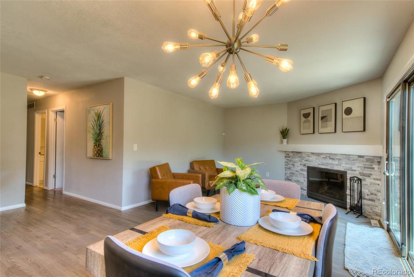
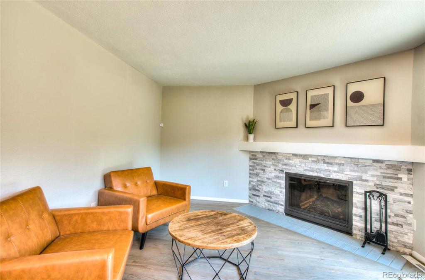
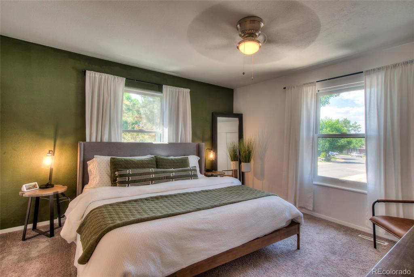
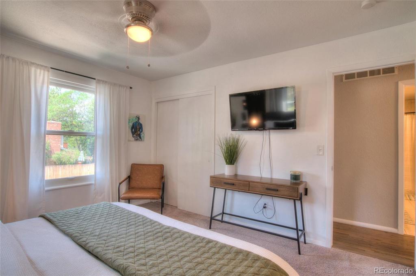
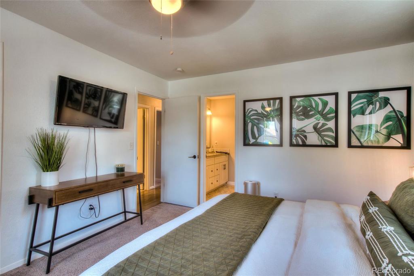
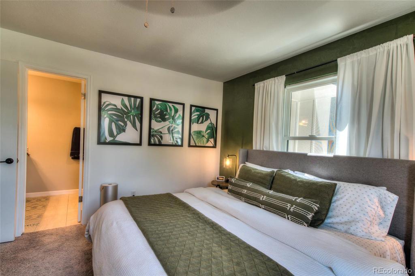
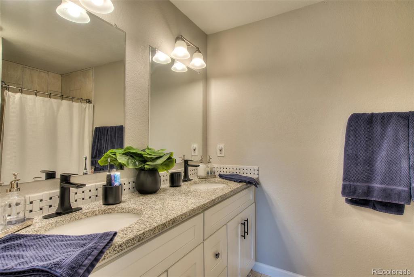
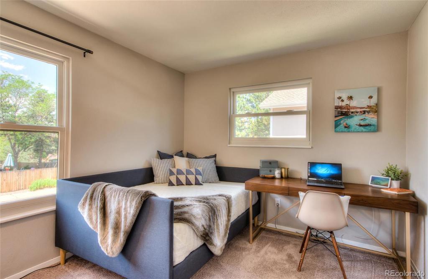
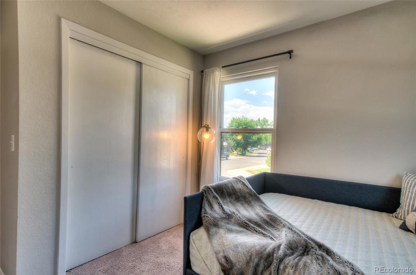
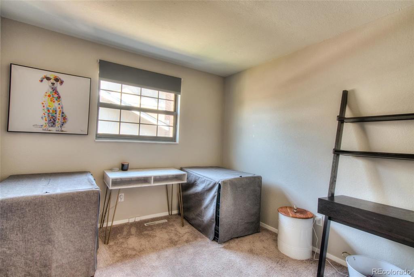
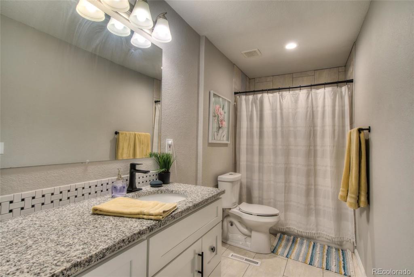
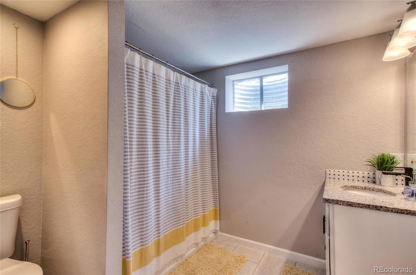
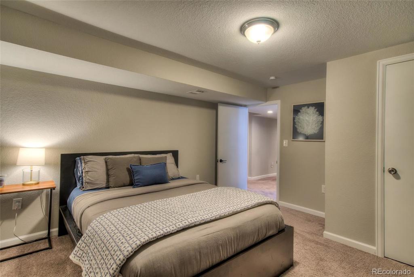
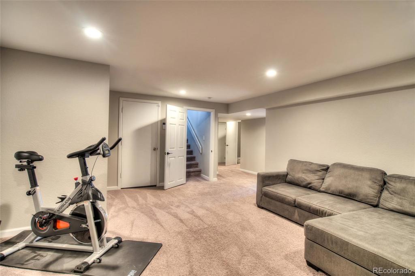
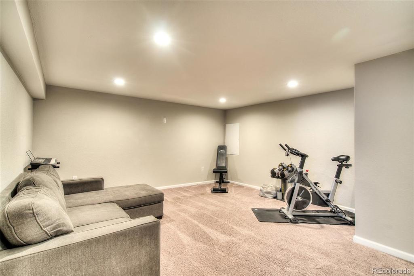
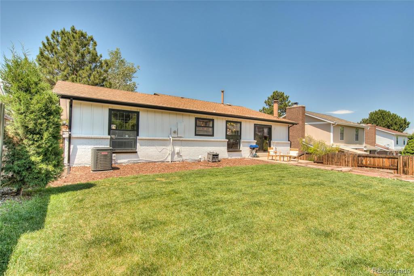
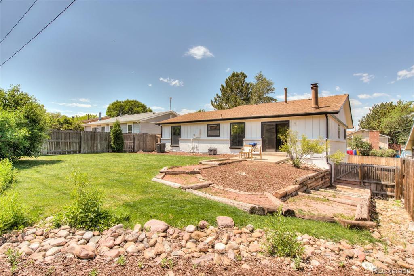
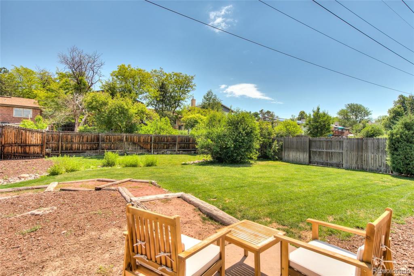
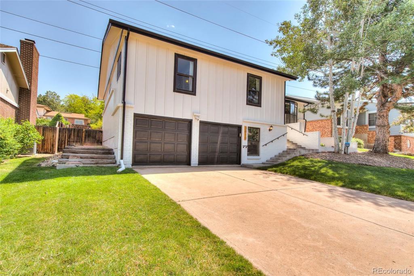


 Menu
Menu


