1751 N Clarkson
Denver, CO 80218 — Denver county
Price
$799,000
Sqft
1945.00 SqFt
Baths
4
Beds
2
Description
This tremendous, single family Uptown residence offers options for a work/live lifestyle, or a remarkable opportunity to generate income from its first floor studio suite! If this home is your primary residence, you can benefit from an income generating Airbnb option, complete with an ensuite bath, wet bar, and a first floor entrance (income analysis can be found in supplements). The first floor also features an additional private bedroom/office with an en-suite bathroom, as well as a laundry closet. The second floor of the home provides a tremendous entertainment area, and it features a spacious living area, a gourmet kitchen with sleek modern cabinets, quartz countertops, and a custom tile backsplash, and an elegant powder bath. Upstairs, the owner's suite features a Juliette balcony, light filled windows, a spa inspired en-suite bathroom, and an oversized walk-in closet that includes custom built-ins, and second washer/dryer. Additionally, a home office or workout room also shares this level of the home. Finally, enjoy our gorgeous Colorado weather and unbeatable city views from the rooftop patio featuring a bar, lounge, pergola, faux lawn garden! Although this home shares a lot with another single family home, it is not attached, and so it offers the benefits of modern living in a single family dwelling. Over $35K in upgrades were done by the current owner, including 2 REME Halo air purification/flltration systems and Aprillaire whole home humidifier! With a walk score of 93, you will be steps away from the many notable restaurants, bars, shops, and coffee shops of the Uptown neighborhoods.Income Potential! Airbnb in this home has been consistently producing income for the homeowners each month, offset your Mortgage!
Property Level and Sizes
SqFt Lot
2180.00
Lot Features
Built-in Features, Ceiling Fan(s), Corian Counters, Five Piece Bath, High Ceilings, Kitchen Island, Master Suite, Open Floorplan, Walk-In Closet(s)
Lot Size
0.05
Common Walls
No Common Walls
Interior Details
Interior Features
Built-in Features, Ceiling Fan(s), Corian Counters, Five Piece Bath, High Ceilings, Kitchen Island, Master Suite, Open Floorplan, Walk-In Closet(s)
Appliances
Bar Fridge, Dishwasher, Disposal, Dryer, Gas Water Heater, Microwave, Oven, Range, Range Hood, Refrigerator, Self Cleaning Oven, Washer
Laundry Features
In Unit
Electric
Central Air
Cooling
Central Air
Heating
Electric
Utilities
Electricity Connected, Natural Gas Connected
Exterior Details
Features
Balcony, Barbecue, Fire Pit, Garden, Gas Valve
Patio Porch Features
Front Porch,Rooftop
Lot View
City
Water
Public
Sewer
Public Sewer
Land Details
PPA
17600000.00
Garage & Parking
Parking Spaces
1
Exterior Construction
Roof
Rolled/Hot Mop
Construction Materials
Brick, Frame, Stucco
Architectural Style
Contemporary,Urban Contemporary
Exterior Features
Balcony, Barbecue, Fire Pit, Garden, Gas Valve
Security Features
Carbon Monoxide Detector(s)
Builder Source
Appraiser
Financial Details
PSF Total
$452.44
PSF Finished
$452.44
PSF Above Grade
$452.44
Previous Year Tax
1826.00
Year Tax
2019
Primary HOA Fees
0.00
Location
Schools
Elementary School
Cole Arts And Science Academy
Middle School
Bruce Randolph
High School
East
Walk Score®
Contact me about this property
Mary Ann Hinrichsen
RE/MAX Professionals
6020 Greenwood Plaza Boulevard
Greenwood Village, CO 80111, USA
6020 Greenwood Plaza Boulevard
Greenwood Village, CO 80111, USA
- Invitation Code: new-today
- maryann@maryannhinrichsen.com
- https://MaryannRealty.com
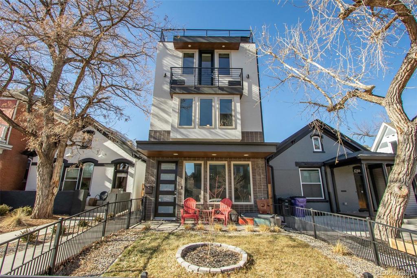
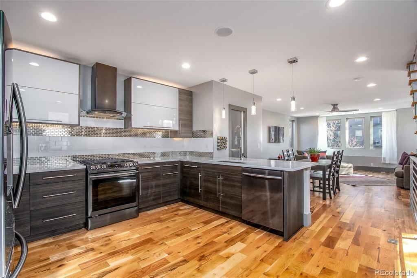
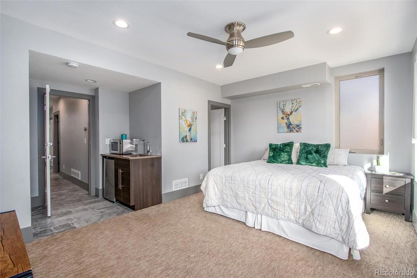
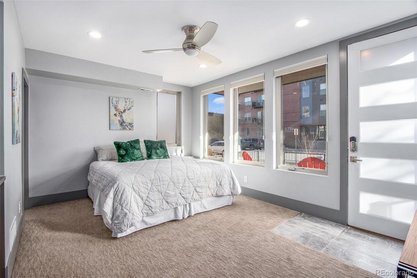
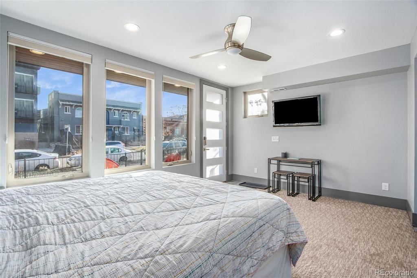
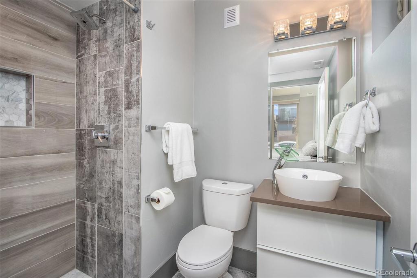
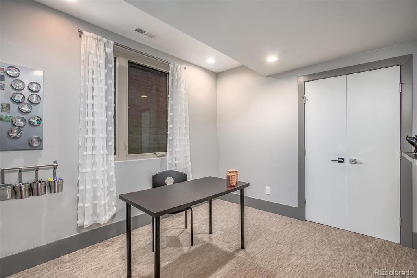
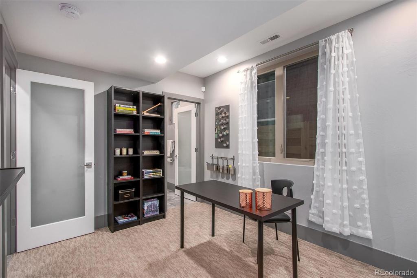
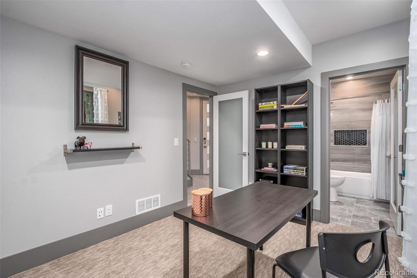
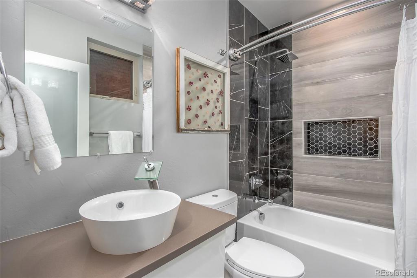
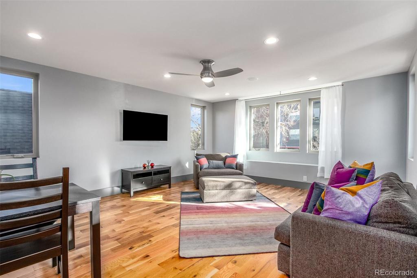
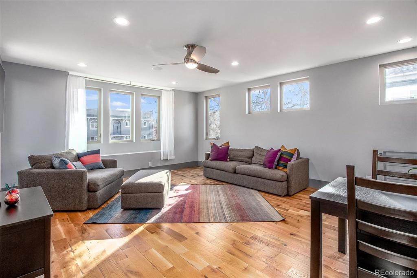
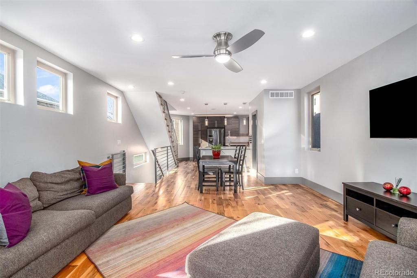
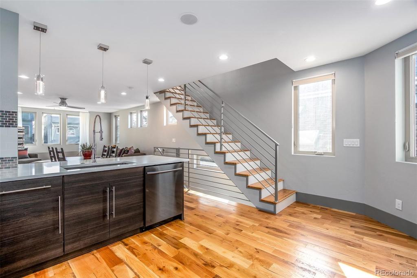
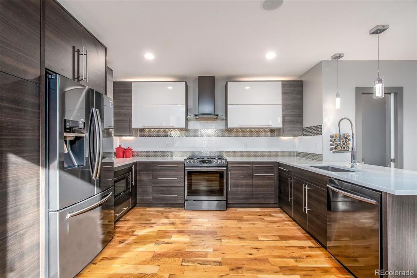
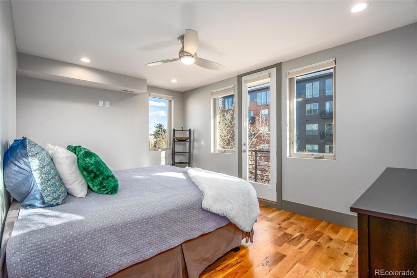
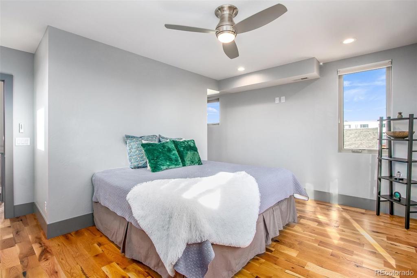
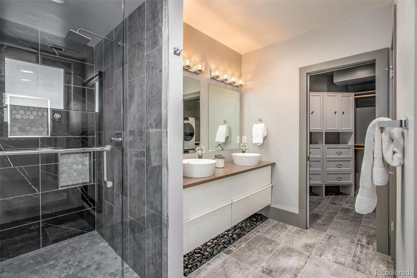
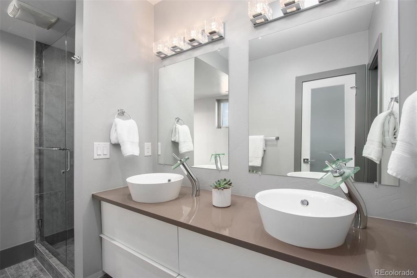
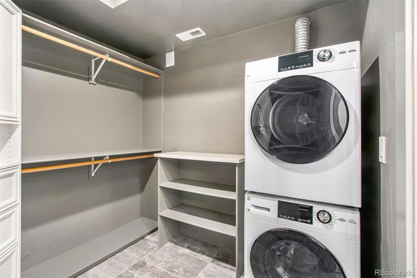
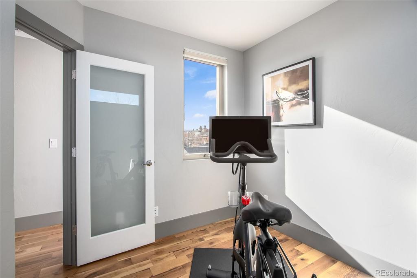
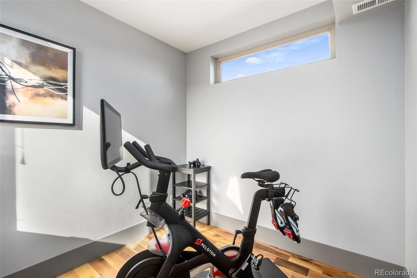
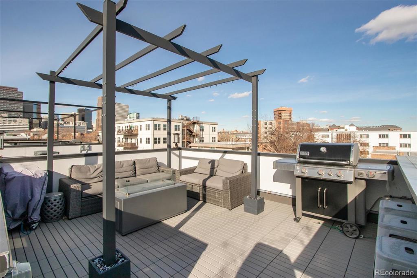
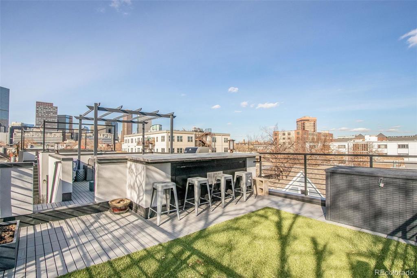
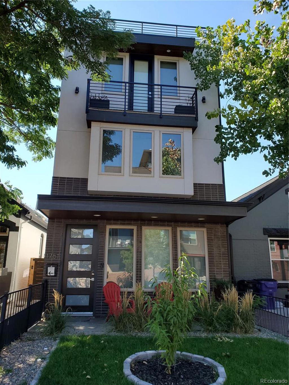
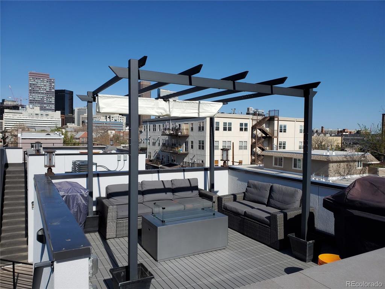
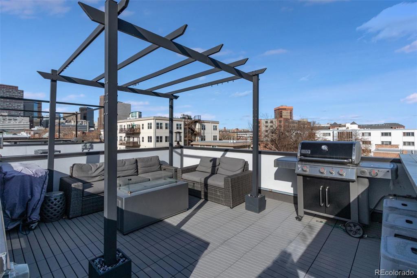
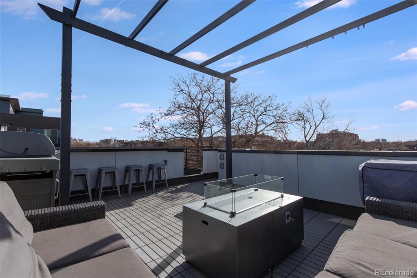
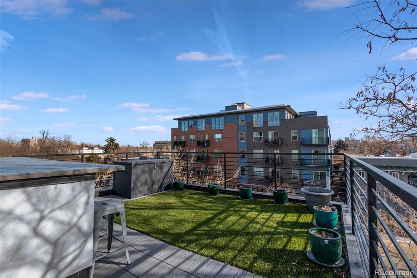
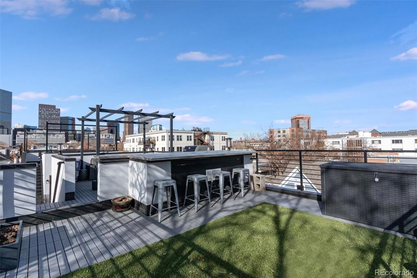
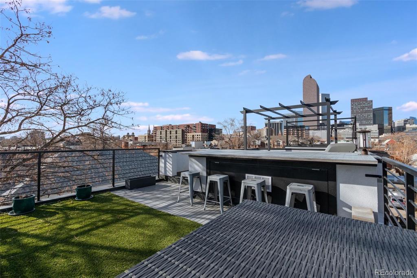


 Menu
Menu


