1834 S Clayton Street
Denver, CO 80210 — Denver county
Price
$845,000
Sqft
2520.00 SqFt
Baths
3
Beds
4
Description
Location, location, location!! Walking distance to DU, shopping, coffee, and amazing restaurants. Wash Park is 1.5 miles away, the light rail station and Observatory Park are 1 mile away! This one is one not to be missed! Updated and ready for you to just move in! Beautiful hardwood flooring all throughout the main level. The living room and dining rooms feature plantation shutters. All the bedrooms upstairs offer dual closets, window seats and storage. The basement is completely finished. The bedroom has 2 egress windows that allow in amazing natural light, so you don't even realize your in the basement. If you are looking for outdoor living, you have just found it! This backyard checks all the boxes. You have eating space, grilling space, room for the dog, lots of grass for the kids to play in, fire-pit area, lounging spaces, a basketball hoop and and oversized detached garage perfect for the car, storage, and workshop area!
Property Level and Sizes
SqFt Lot
7500.00
Lot Features
Built-in Features, Eat-in Kitchen, Granite Counters, Open Floorplan, Smoke Free
Lot Size
0.17
Foundation Details
Slab
Basement
Bath/Stubbed,Daylight,Finished,Full
Interior Details
Interior Features
Built-in Features, Eat-in Kitchen, Granite Counters, Open Floorplan, Smoke Free
Appliances
Dishwasher, Disposal, Dryer, Gas Water Heater, Microwave, Oven, Range, Refrigerator, Washer
Laundry Features
In Unit
Electric
None
Flooring
Carpet, Tile, Wood
Cooling
None
Heating
Baseboard
Fireplaces Features
Family Room, Living Room, Wood Burning
Utilities
Cable Available, Electricity Connected, Natural Gas Connected, Phone Available
Exterior Details
Features
Fire Pit, Garden, Lighting, Private Yard, Rain Gutters
Patio Porch Features
Covered,Patio
Water
Public
Land Details
PPA
4970588.24
Road Frontage Type
Public Road
Road Responsibility
Public Maintained Road
Road Surface Type
Paved
Garage & Parking
Parking Spaces
1
Parking Features
Concrete, Lighted, Oversized, Storage
Exterior Construction
Roof
Composition
Construction Materials
Brick, Frame
Architectural Style
Contemporary
Exterior Features
Fire Pit, Garden, Lighting, Private Yard, Rain Gutters
Window Features
Double Pane Windows, Window Coverings
Security Features
Smoke Detector(s)
Builder Source
Public Records
Financial Details
PSF Total
$335.32
PSF Finished
$335.32
PSF Above Grade
$502.98
Previous Year Tax
3959.00
Year Tax
2019
Primary HOA Fees
0.00
Location
Schools
Elementary School
University Park
Middle School
Merrill
High School
South
Walk Score®
Contact me about this property
Mary Ann Hinrichsen
RE/MAX Professionals
6020 Greenwood Plaza Boulevard
Greenwood Village, CO 80111, USA
6020 Greenwood Plaza Boulevard
Greenwood Village, CO 80111, USA
- Invitation Code: new-today
- maryann@maryannhinrichsen.com
- https://MaryannRealty.com
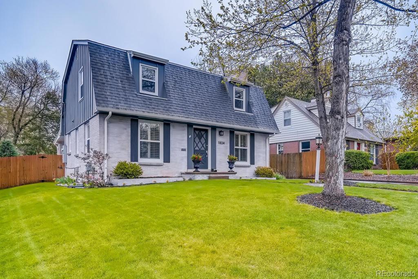
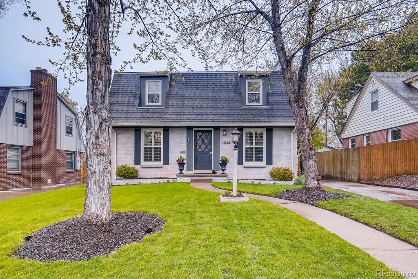
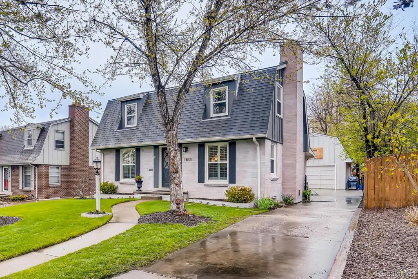
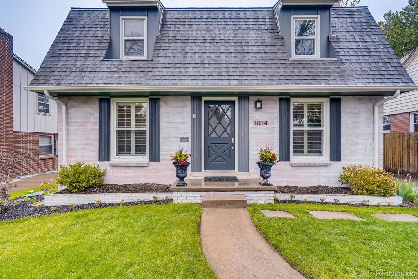
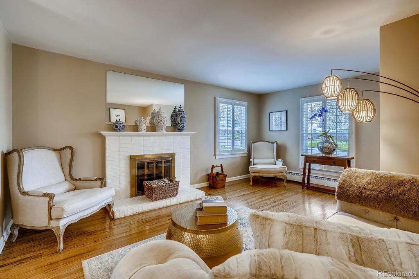
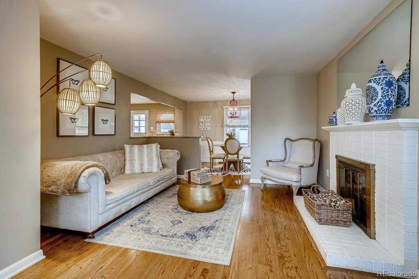
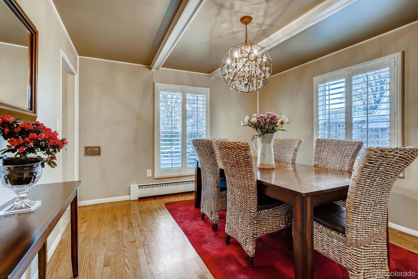
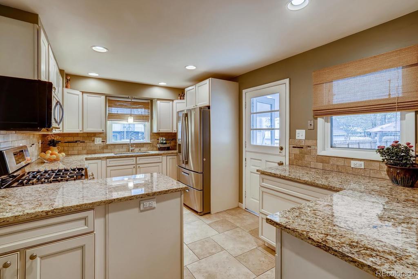
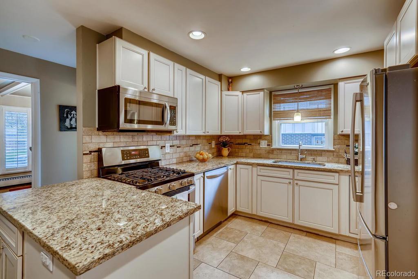
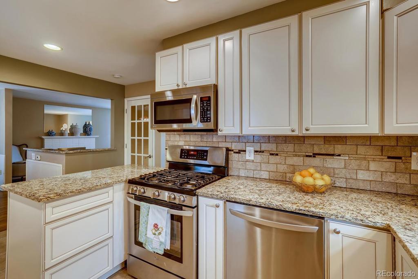
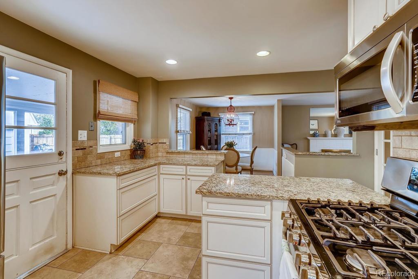
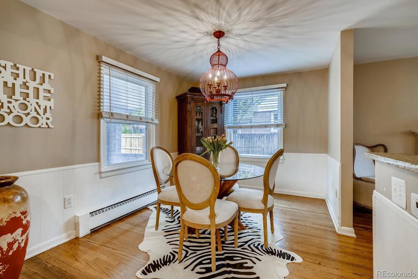
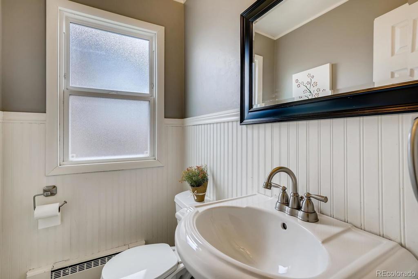
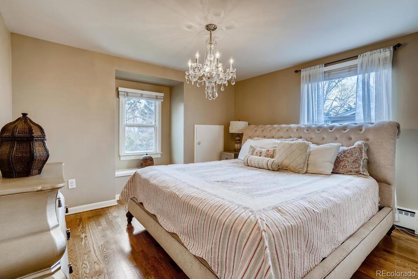
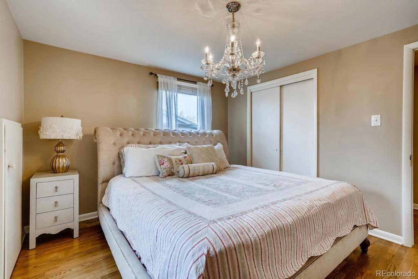
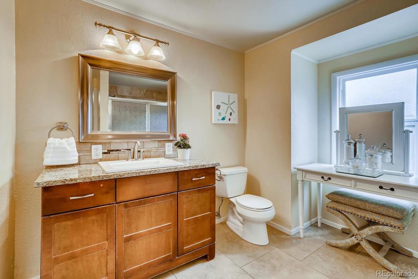
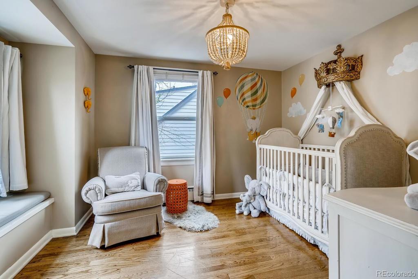
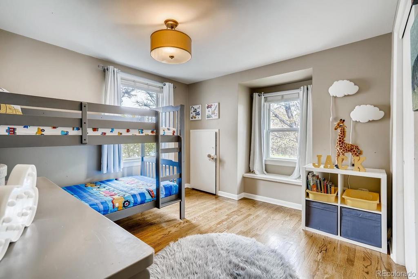
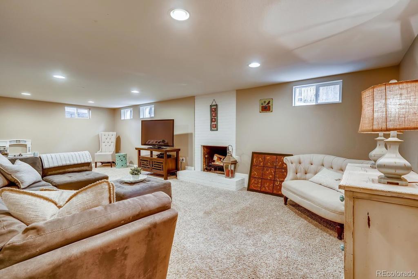
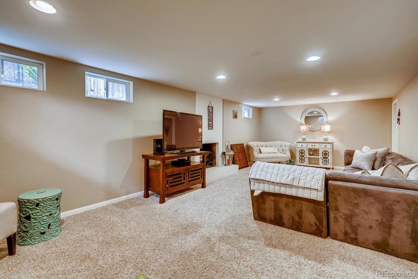
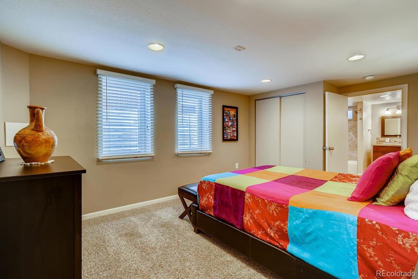
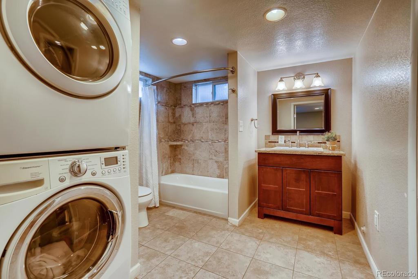
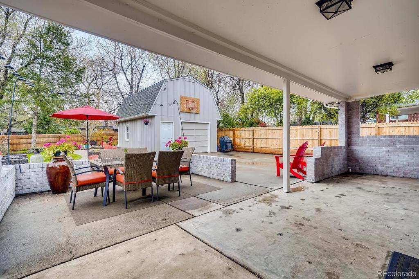
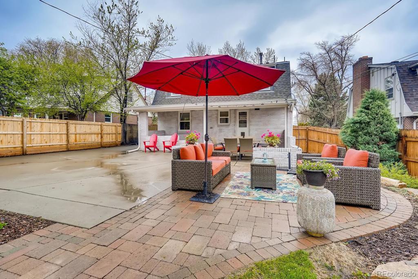
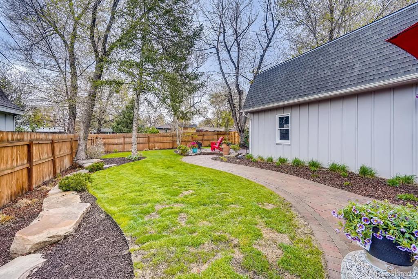
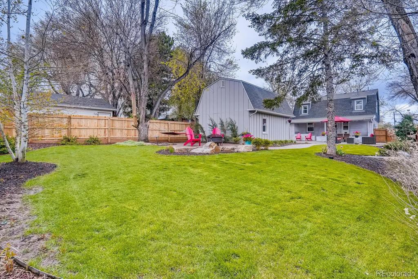
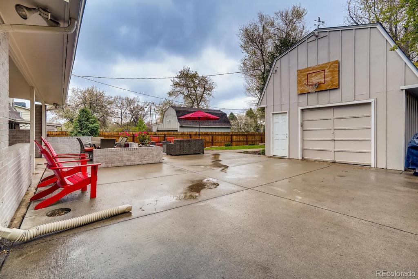
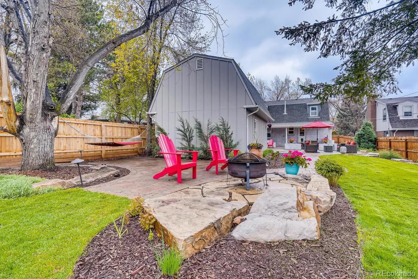
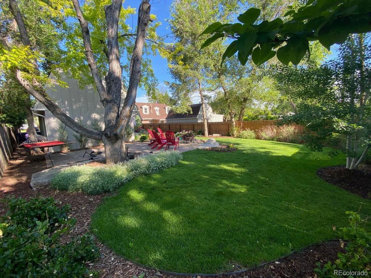
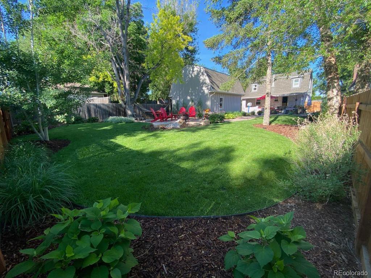
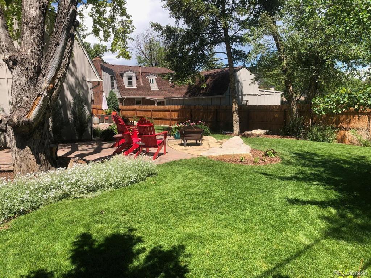
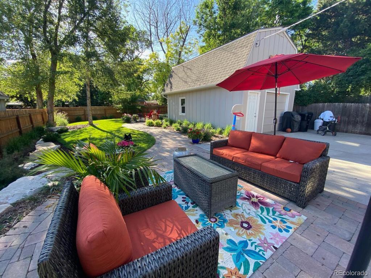
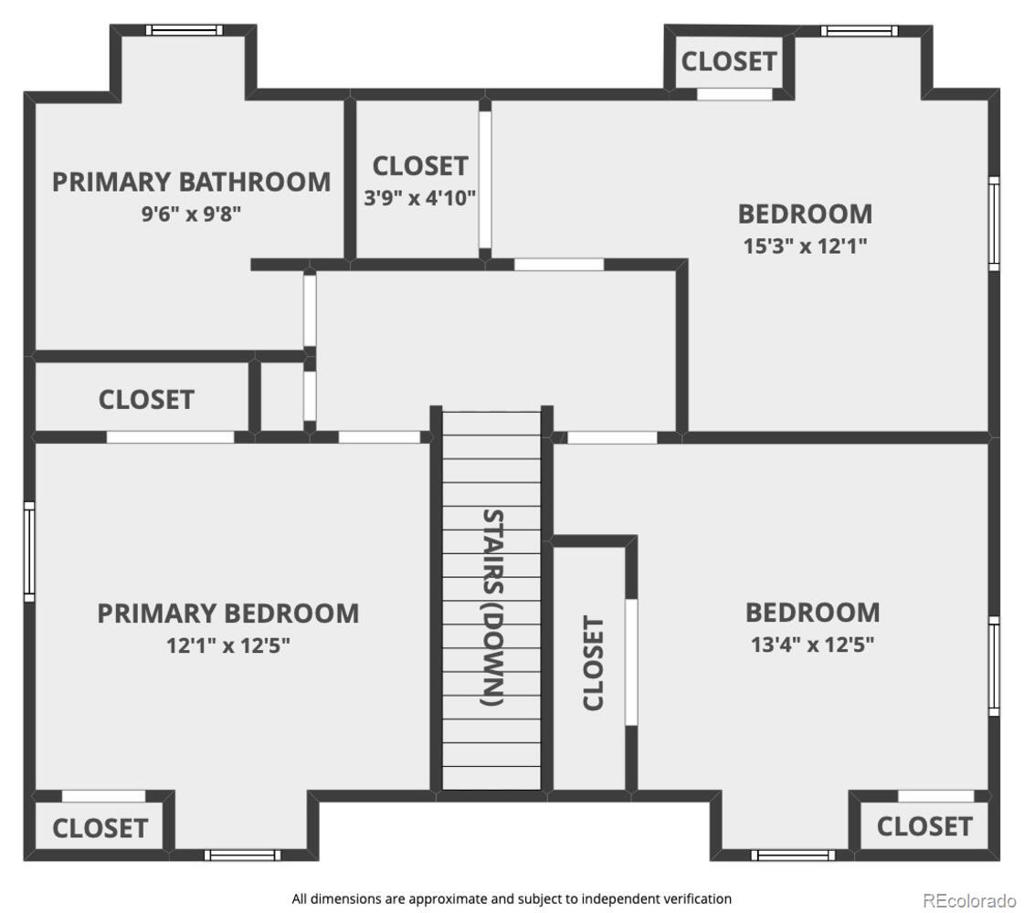
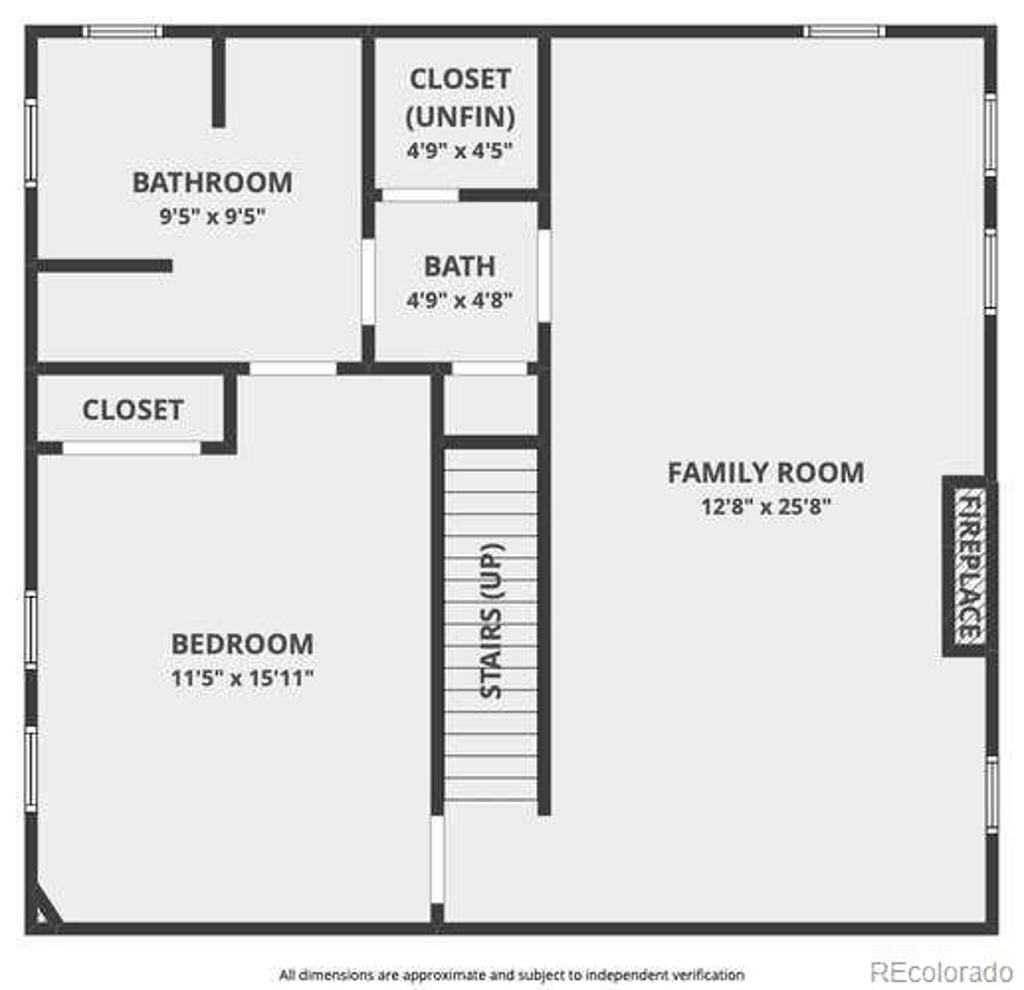
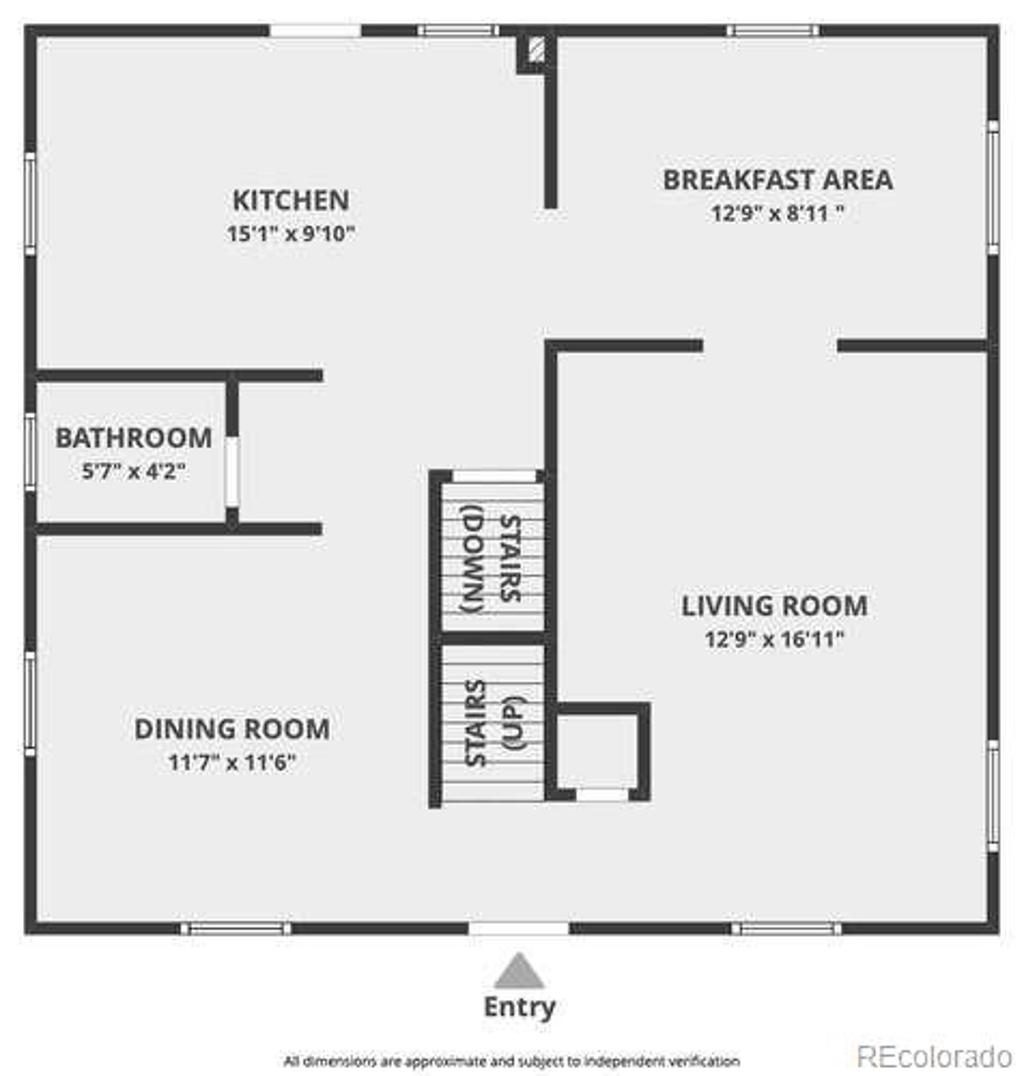


 Menu
Menu


