3511 N Cook Street
Denver, CO 80205 — Denver county
Price
$625,000
Sqft
1666.00 SqFt
Baths
2
Beds
3
Description
Fully permitted and beautifully updated by a licensed contractor. Classic brick bungalow re-designed for today’s standards whilemaintaining its historic charm.This designer kitchen has an upgraded SS appliance package w/ gas range, carrera quartz countertops, and shaker cabinets. Trulyfeel like you are moving into a brand-new home- NEW electrical, NEW plumbing, NEW HVAC furnace and AC, NEW tanklesshot water heater, NEW sod and sprinkler system and much more…The master bedroom is a showstopper-with a large walk-in closet and an en-suite bathroom. Quiet neighborhood directly acrossthe street from neighborhood park and walking distance to coffee shops and restaurants.
Property Level and Sizes
SqFt Lot
4690.00
Lot Features
Kitchen Island, Master Suite, Open Floorplan, Quartz Counters, Smoke Free, Walk-In Closet(s)
Lot Size
0.11
Basement
Full
Interior Details
Interior Features
Kitchen Island, Master Suite, Open Floorplan, Quartz Counters, Smoke Free, Walk-In Closet(s)
Appliances
Dishwasher, Disposal, Gas Water Heater, Oven, Range Hood, Refrigerator, Tankless Water Heater
Laundry Features
In Unit
Electric
Central Air
Flooring
Tile, Vinyl
Cooling
Central Air
Heating
Forced Air
Fireplaces Features
Family Room, Gas
Utilities
Electricity Connected, Natural Gas Connected
Exterior Details
Features
Private Yard
Patio Porch Features
Front Porch,Patio
Water
Public
Sewer
Public Sewer
Land Details
PPA
6009090.91
Road Surface Type
Paved
Garage & Parking
Parking Spaces
2
Exterior Construction
Roof
Composition
Construction Materials
Brick
Exterior Features
Private Yard
Window Features
Double Pane Windows
Security Features
Carbon Monoxide Detector(s),Smoke Detector(s)
Financial Details
PSF Total
$396.76
PSF Finished
$396.76
PSF Above Grade
$748.58
Previous Year Tax
2069.00
Year Tax
2019
Primary HOA Fees
0.00
Location
Schools
Elementary School
Harrington
Middle School
McAuliffe International
High School
Manual
Walk Score®
Contact me about this property
Mary Ann Hinrichsen
RE/MAX Professionals
6020 Greenwood Plaza Boulevard
Greenwood Village, CO 80111, USA
6020 Greenwood Plaza Boulevard
Greenwood Village, CO 80111, USA
- Invitation Code: new-today
- maryann@maryannhinrichsen.com
- https://MaryannRealty.com
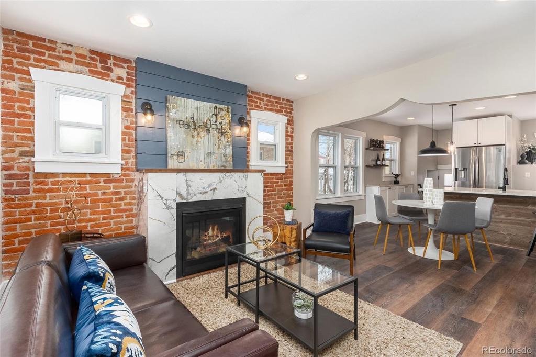
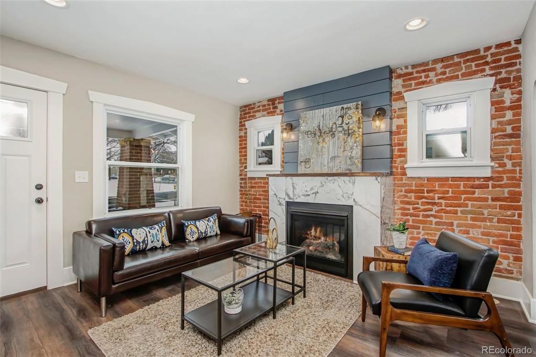
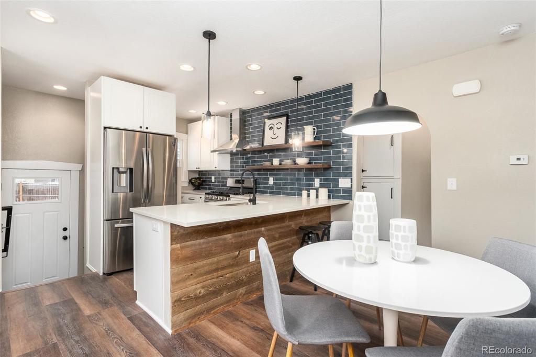
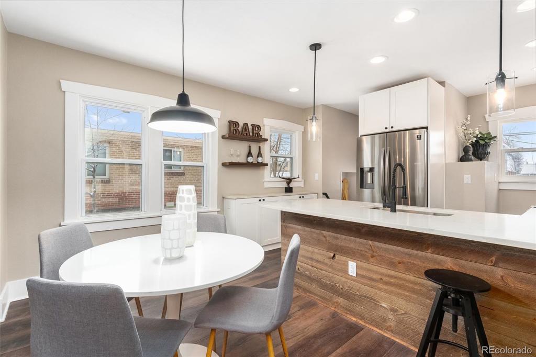
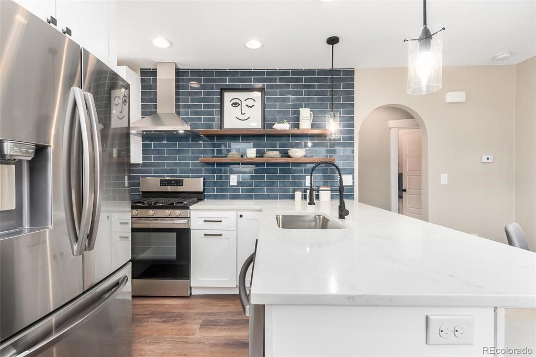
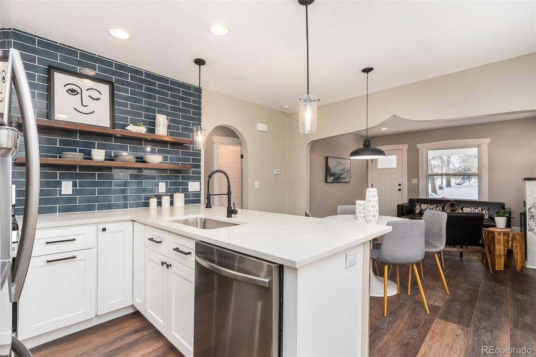
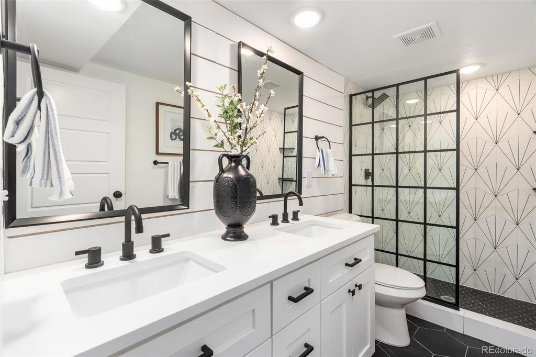
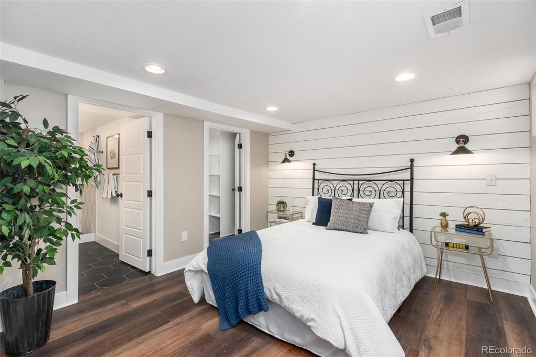
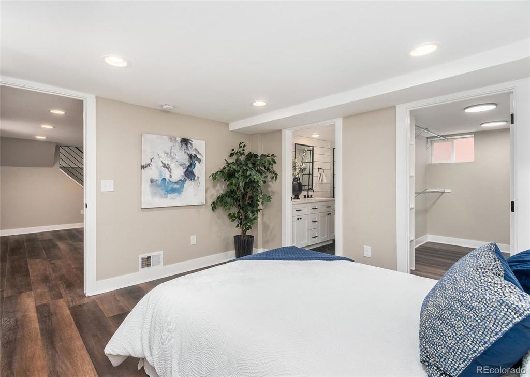
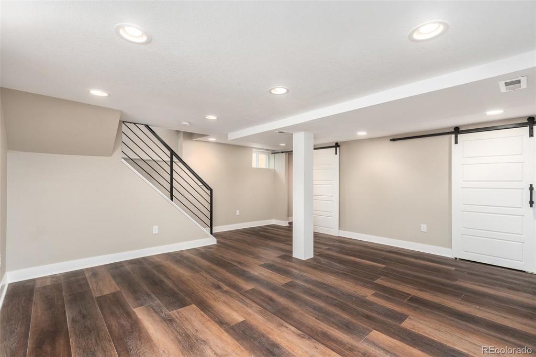
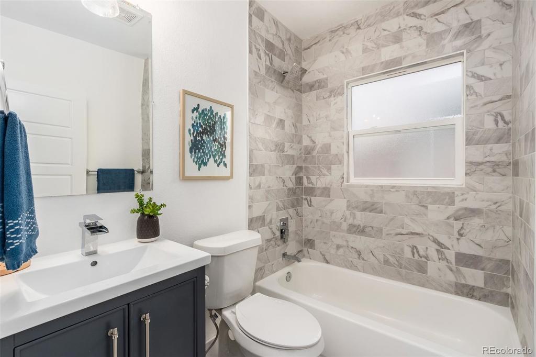
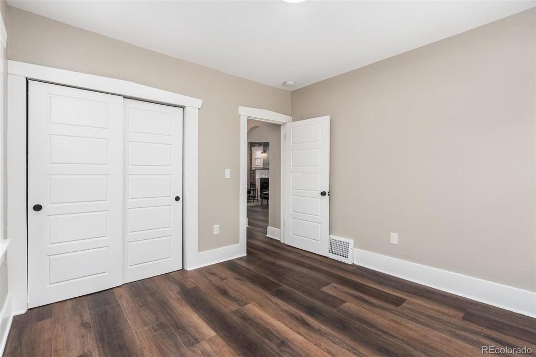
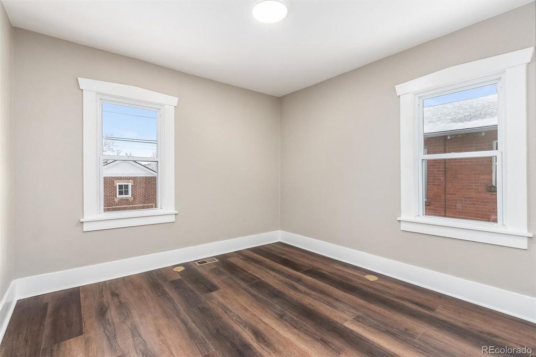
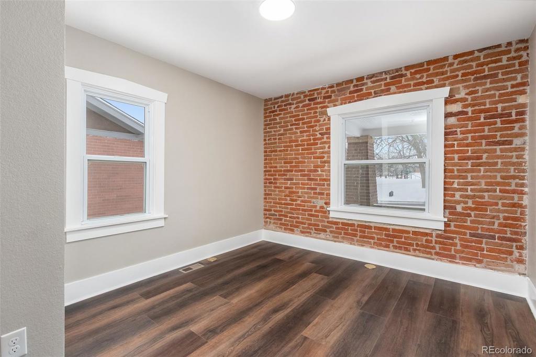
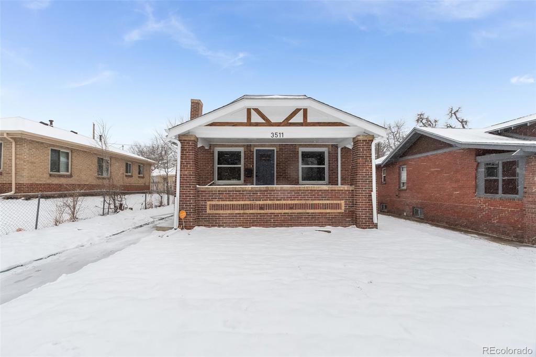
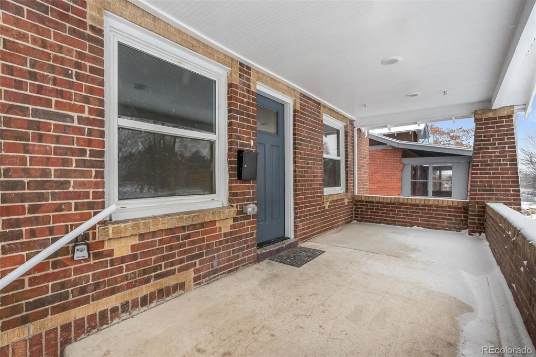
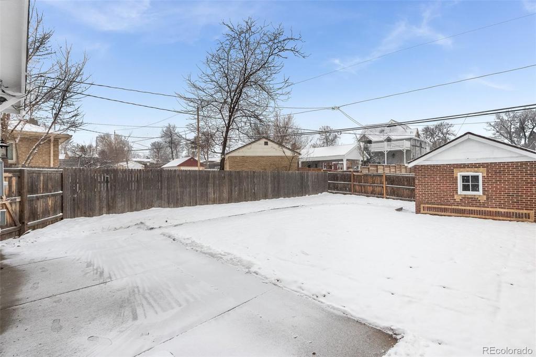
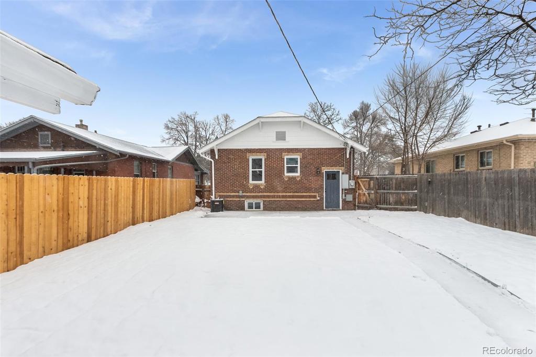




 Menu
Menu


