2640 Saddleback Drive
Castle Rock, CO 80104 — Douglas county
Price
$1,500,000
Sqft
6444.00 SqFt
Baths
6
Beds
6
Description
Welcome to the sought after neighborhood of Escavera! Located in one of the most beautiful and desirable cities in Colorado, Castle Rock is home to grand space, unique homes, and a lovely indoor-outdoor lifestyle. Ranch style home with vaulted ceilings, Knotty Alder kitchen cabinets, built in shelving in the main floor office, family room and basement! 6 bedrooms, 5 en-suite baths + 1/2 bath on the main floor. The main center-point and gathering for the home is the Open kitchen with a grand kitchen island, stainless steel double oven, Bosch dishwasher, built in Monogram refrigerator, hardwood floors, granite countertops, and gas cook top. The sitting area next to the kitchen is complimented with a fireplace, Built in shelving / storage conveniently located throughout the home, and the formal dining room opens to the upper deck with incredible views! In addition, there are 2 Laundry rooms., one on each floor. Don't forget about the 5-piece master suite, that includes a spacious master bedroom with walk in closet, gas fireplace and access to the backyard deck. The walk - out basement is completely finished with an airy living room with a gas fireplace, stone accent wall and built - in bookshelf, carpeted flooring, wine cellar, wet bar and refrigerator. From the basement you can access the landscaped backyard and covered deck with built in speakers and an $18,000 Hot Springs 7 seater hot tub! Invisible Fence installed along the perimeter of the property for your pets! Trails, tennis courts and parks steps away! Easy access to shopping, dining restaurants and minutes away from I-225. Welcome home!
Property Level and Sizes
SqFt Lot
17424.00
Lot Features
Breakfast Nook, Built-in Features, Ceiling Fan(s), Eat-in Kitchen, Entrance Foyer, Five Piece Bath, Granite Counters, High Ceilings, High Speed Internet, In-Law Floor Plan, Kitchen Island, Master Suite, No Stairs, Open Floorplan, Pantry, Smoke Free, Spa/Hot Tub, Vaulted Ceiling(s), Walk-In Closet(s)
Lot Size
0.40
Basement
Finished,Walk-Out Access
Common Walls
No Common Walls
Interior Details
Interior Features
Breakfast Nook, Built-in Features, Ceiling Fan(s), Eat-in Kitchen, Entrance Foyer, Five Piece Bath, Granite Counters, High Ceilings, High Speed Internet, In-Law Floor Plan, Kitchen Island, Master Suite, No Stairs, Open Floorplan, Pantry, Smoke Free, Spa/Hot Tub, Vaulted Ceiling(s), Walk-In Closet(s)
Appliances
Cooktop, Dishwasher, Disposal, Dryer, Microwave, Refrigerator, Washer
Laundry Features
In Unit
Electric
Central Air
Flooring
Carpet, Tile, Wood
Cooling
Central Air
Heating
Forced Air
Fireplaces Features
Family Room, Gas, Living Room, Master Bedroom
Utilities
Cable Available, Electricity Available, Electricity Connected, Internet Access (Wired), Natural Gas Available
Exterior Details
Lot View
Mountain(s)
Water
Public
Sewer
Public Sewer
Land Details
PPA
3750000.00
Road Frontage Type
Public Road
Road Responsibility
Public Maintained Road
Road Surface Type
Paved
Garage & Parking
Parking Spaces
1
Parking Features
Concrete
Exterior Construction
Roof
Other
Construction Materials
Frame, Stone, Stucco
Architectural Style
Traditional
Window Features
Double Pane Windows
Security Features
Carbon Monoxide Detector(s)
Builder Source
Public Records
Financial Details
PSF Total
$232.77
PSF Finished
$232.77
PSF Above Grade
$463.54
Previous Year Tax
6142.00
Year Tax
2020
Primary HOA Management Type
Professionally Managed
Primary HOA Name
Escavara Master Association
Primary HOA Phone
720-972-4258
Primary HOA Fees Included
Recycling, Snow Removal
Primary HOA Fees
70.00
Primary HOA Fees Frequency
Monthly
Primary HOA Fees Total Annual
840.00
Location
Schools
Elementary School
Castle Rock
Middle School
Mesa
High School
Douglas County
Walk Score®
Contact me about this property
Mary Ann Hinrichsen
RE/MAX Professionals
6020 Greenwood Plaza Boulevard
Greenwood Village, CO 80111, USA
6020 Greenwood Plaza Boulevard
Greenwood Village, CO 80111, USA
- Invitation Code: new-today
- maryann@maryannhinrichsen.com
- https://MaryannRealty.com
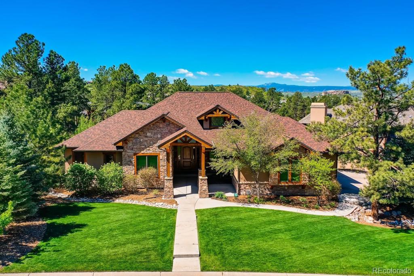
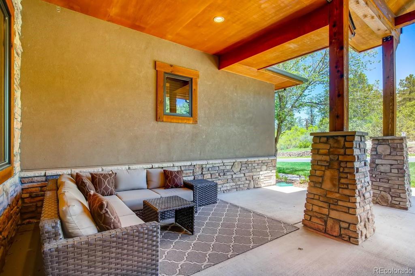
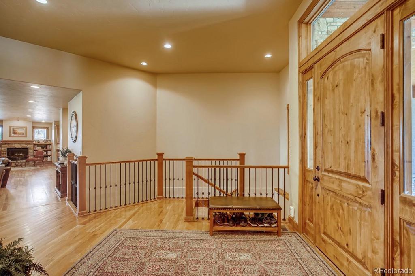
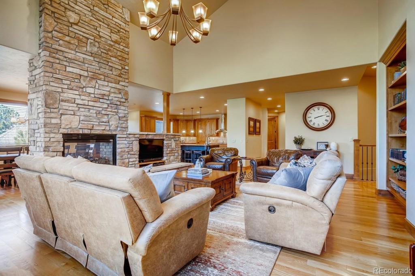
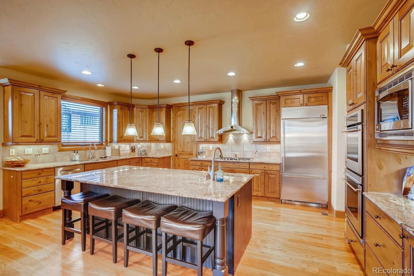
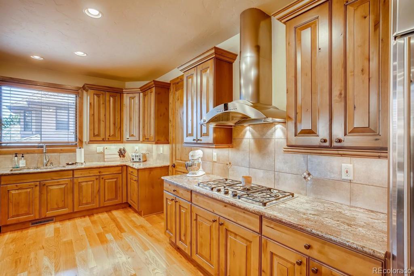
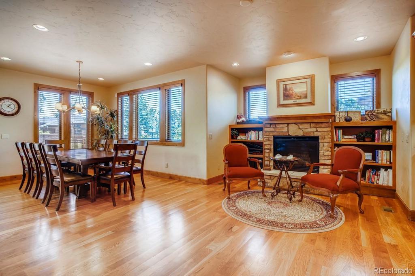
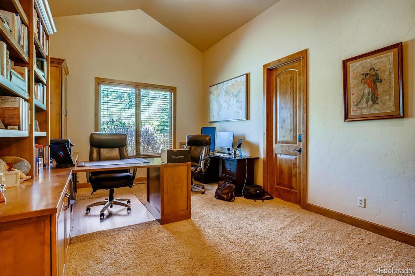
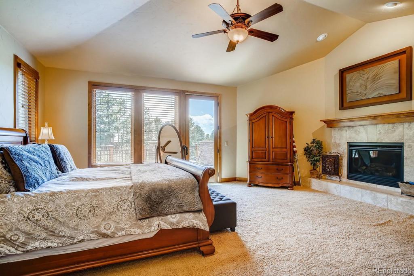
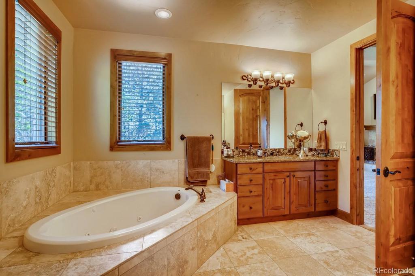
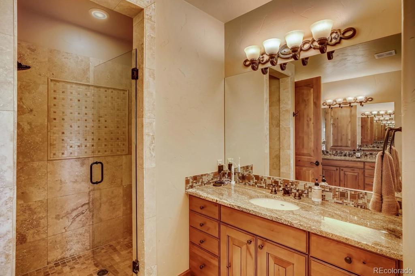
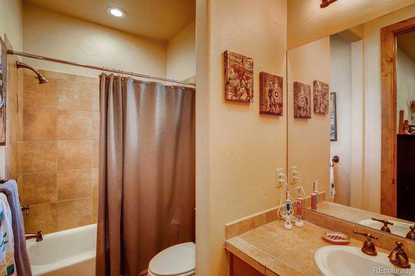
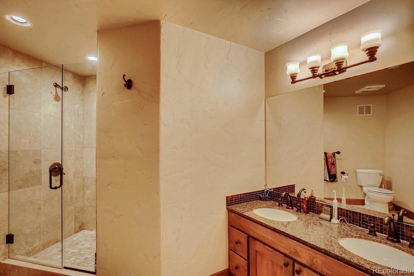
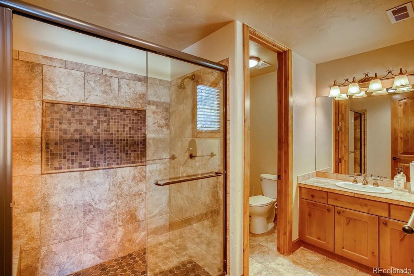
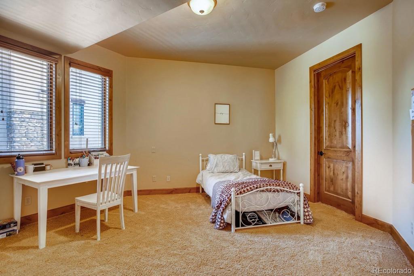
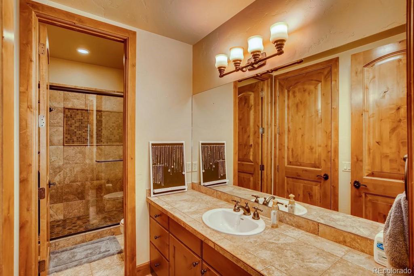
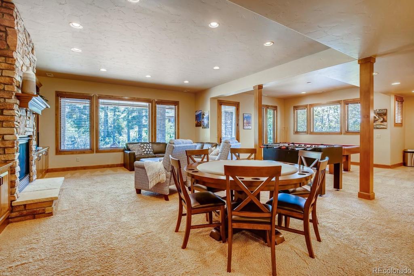
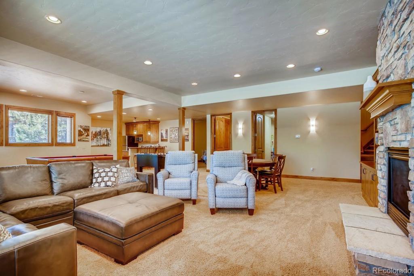
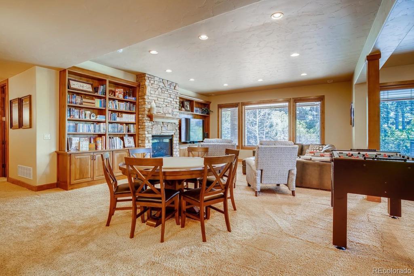
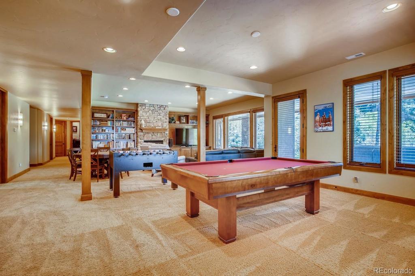
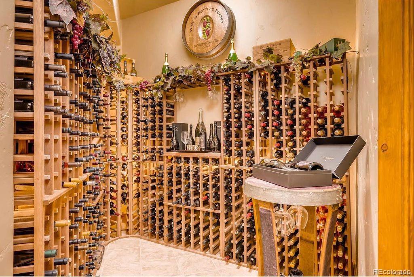
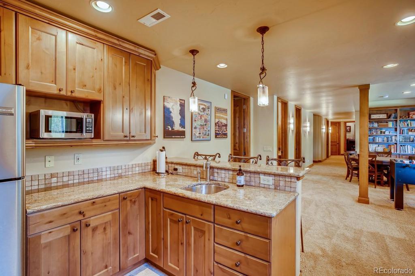
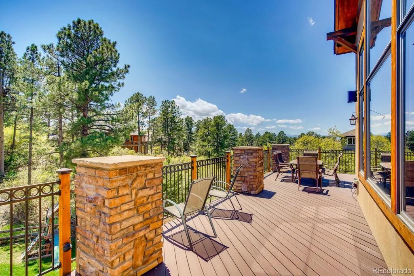
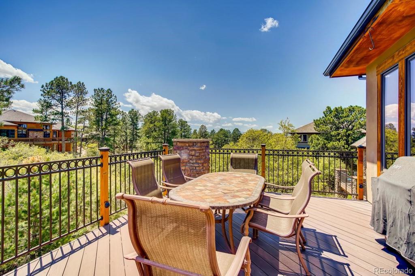
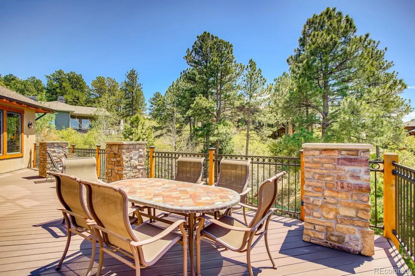
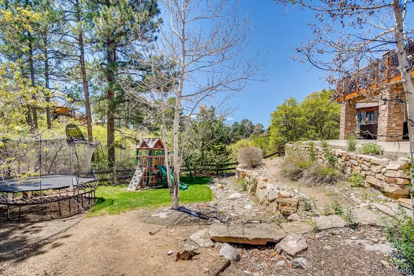
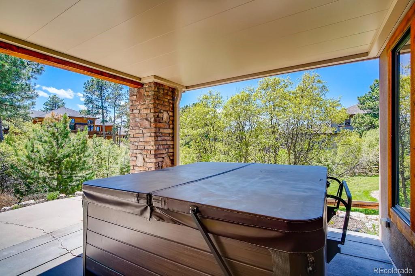
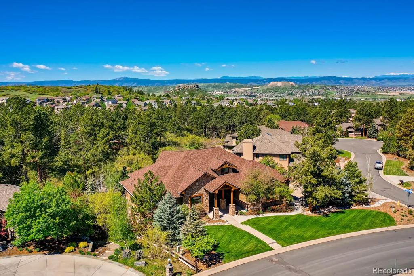
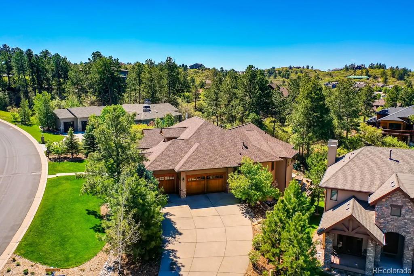
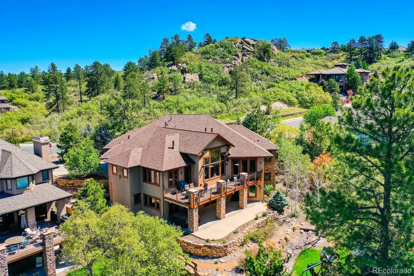


 Menu
Menu


