10882 W Indore Drive
Littleton, CO 80127 — Jefferson county
Price
$915,000
Sqft
4152.00 SqFt
Baths
5
Beds
4
Description
===> Information provided herein is from sources deemed reliable but not guaranteed and is provided without the intention that any buyer relies upon it. Listing Broker takes no responsibility for its accuracy and all information must be independently verified by buyers. <====** Nestled in the Charming and Gated Meadows Sanctuary Community, This Delightful Semi-Custom 2-Story Home Is Perfectly Located for the Nature Lover! ** Move-In Ready with 4 Beds and 4½ Baths, Offering Ample Space to Live Well Both Inside and Out ** Ready for New Owners to Make Their Special Changes ** Newly Refinished Hardwood Floors and Kitchen Cabinets ** A Private Main Level Study/Office ** Eat-In Gourmet Kitchen Complete with an Island and Casual Nook ** Spacious and Accessible Walk-In Pantry and Laundry Room ** Escape Upstairs to the Primary Suite with Vaulted Ceiling and Large Spa-Inspired Bathroom ** In the Fully Finished Basement, Enjoy a Bonus Room with Built-In Shelving and Seating, Built-In Sound System w/TV, Wet Bar, Bedroom, Full Bathroom and Excellent Storage Areas ** Other Home Details Include Dual-Zone Main and Upper Level Thermostats, Crawl-Space Ventilation System, 2 HVAC Systems, New Alarm System, Hunter-Douglas Blinds and Ceiling Fans ** 2018 Roof, 2021 Main Level Furnace ** Don’t Miss Your Opportunity to Live Minutes Away from Shopping, Restaurants, Golf Courses, Plus Easy Access to C-470 and the Mountains ** Walking and Biking Trails Are Nearby, Including the Community’s Bird Sanctuary Stream and Pond ** An Amazing Place To Call Home ** Make It Yours For Christmas! **
Property Level and Sizes
SqFt Lot
9000.00
Lot Features
Breakfast Nook, Built-in Features, Ceiling Fan(s), Corian Counters, Eat-in Kitchen, Five Piece Bath, High Ceilings, High Speed Internet, Kitchen Island, Primary Suite, Pantry, Smoke Free, Sound System, Utility Sink, Walk-In Closet(s), Wet Bar
Lot Size
0.21
Foundation Details
Slab,Structural
Basement
Finished,Full
Base Ceiling Height
8'
Interior Details
Interior Features
Breakfast Nook, Built-in Features, Ceiling Fan(s), Corian Counters, Eat-in Kitchen, Five Piece Bath, High Ceilings, High Speed Internet, Kitchen Island, Primary Suite, Pantry, Smoke Free, Sound System, Utility Sink, Walk-In Closet(s), Wet Bar
Appliances
Bar Fridge, Cooktop, Dishwasher, Disposal, Gas Water Heater, Microwave, Oven, Refrigerator, Sump Pump
Electric
Central Air
Flooring
Carpet, Tile, Wood
Cooling
Central Air
Heating
Forced Air, Natural Gas
Fireplaces Features
Family Room, Gas Log
Utilities
Electricity Connected, Natural Gas Connected
Exterior Details
Features
Lighting, Private Yard, Rain Gutters
Patio Porch Features
Front Porch,Patio
Lot View
City,Mountain(s)
Water
Public
Sewer
Public Sewer
Land Details
PPA
4309523.81
Road Frontage Type
Private Road
Road Responsibility
Road Maintenance Agreement
Road Surface Type
Paved
Garage & Parking
Parking Spaces
1
Parking Features
Concrete
Exterior Construction
Roof
Composition
Construction Materials
Brick, Frame
Architectural Style
Contemporary
Exterior Features
Lighting, Private Yard, Rain Gutters
Window Features
Double Pane Windows, Window Treatments
Security Features
Security System,Smoke Detector(s)
Builder Source
Public Records
Financial Details
PSF Total
$217.97
PSF Finished
$217.97
PSF Above Grade
$285.85
Previous Year Tax
3840.00
Year Tax
2020
Primary HOA Management Type
Professionally Managed
Primary HOA Name
Meadows Sanctuary HOA
Primary HOA Phone
303-420-4433
Primary HOA Website
https://mes.msihoa.co/
Primary HOA Amenities
Gated,Park,Pond Seasonal,Trail(s)
Primary HOA Fees Included
Maintenance Grounds, Road Maintenance, Snow Removal, Trash
Primary HOA Fees
165.00
Primary HOA Fees Frequency
Monthly
Primary HOA Fees Total Annual
1980.00
Location
Schools
Elementary School
Ute Meadows
Middle School
Deer Creek
High School
Chatfield
Walk Score®
Contact me about this property
Mary Ann Hinrichsen
RE/MAX Professionals
6020 Greenwood Plaza Boulevard
Greenwood Village, CO 80111, USA
6020 Greenwood Plaza Boulevard
Greenwood Village, CO 80111, USA
- Invitation Code: new-today
- maryann@maryannhinrichsen.com
- https://MaryannRealty.com
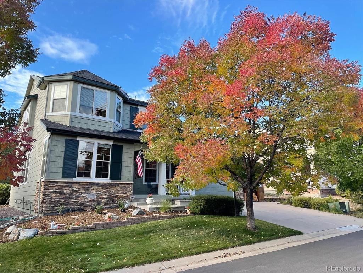
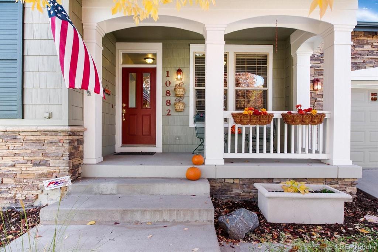
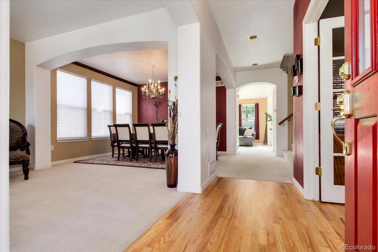
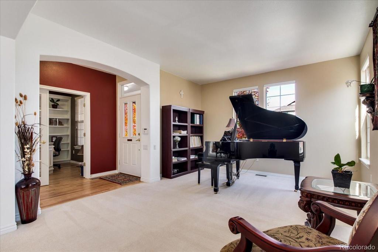
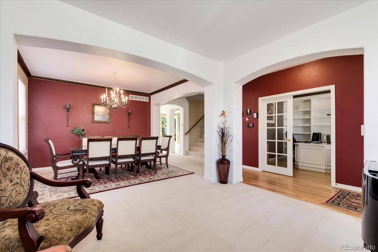
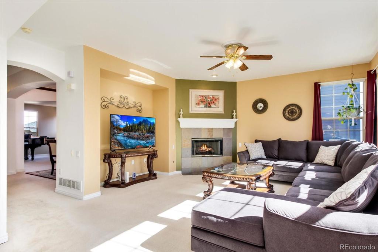
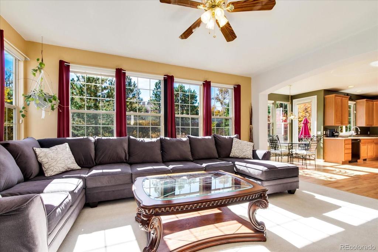
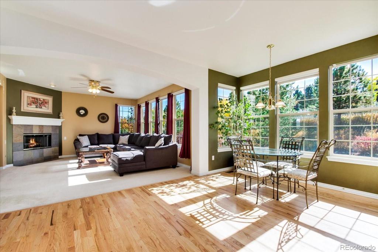
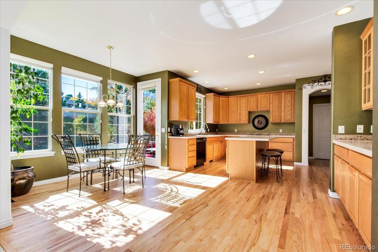
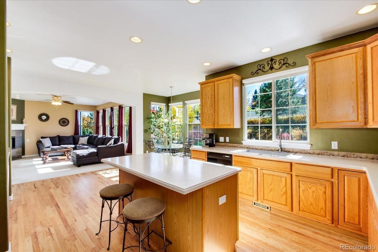
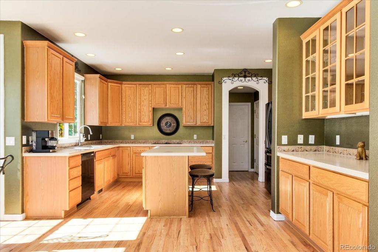
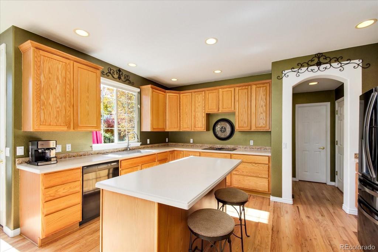
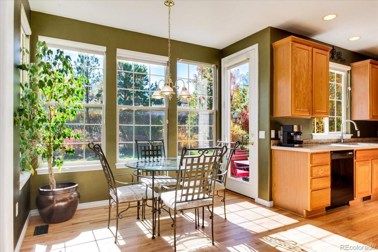
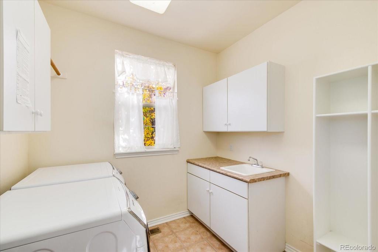
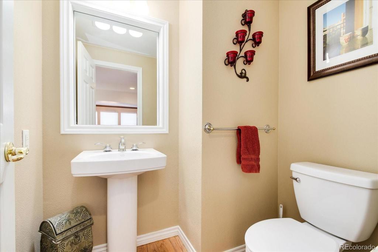
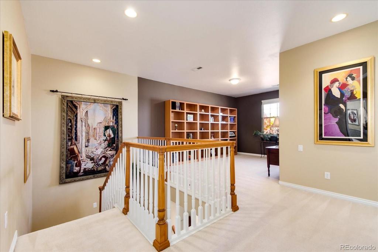
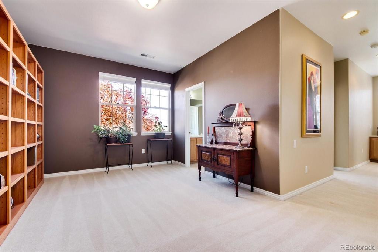
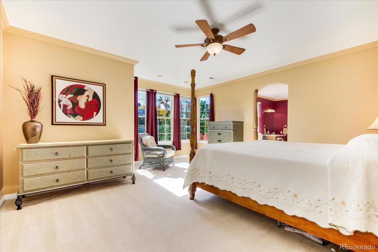
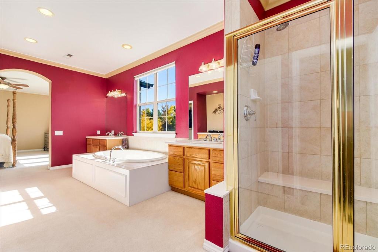
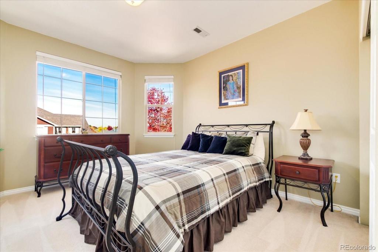
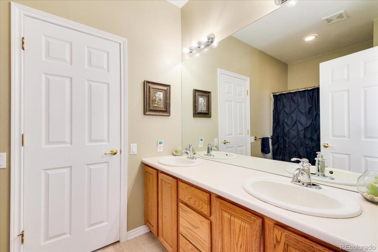
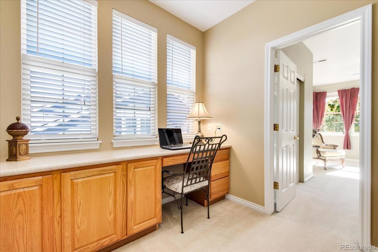
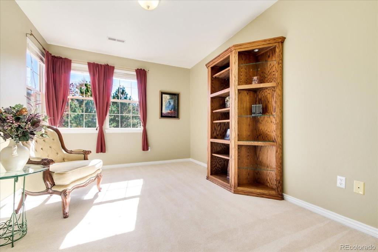
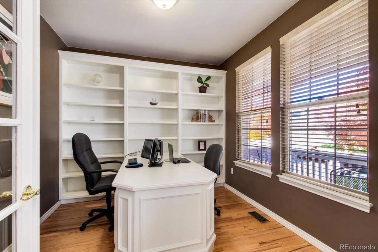
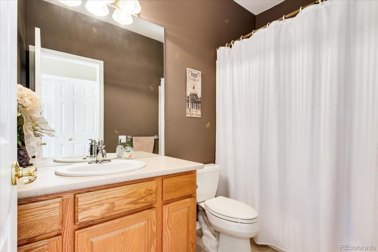
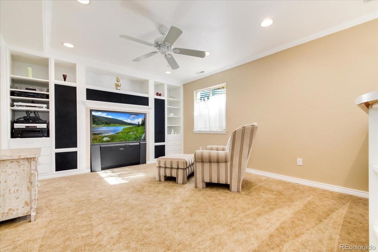
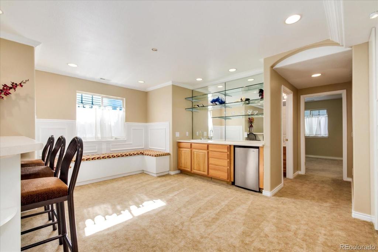
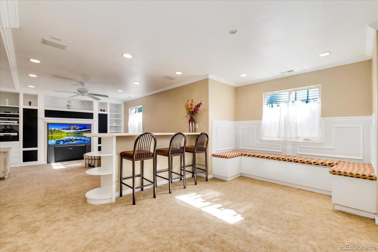
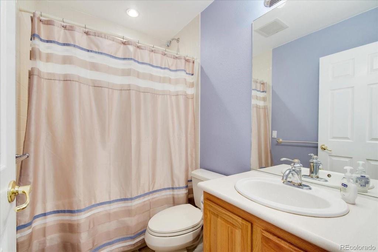
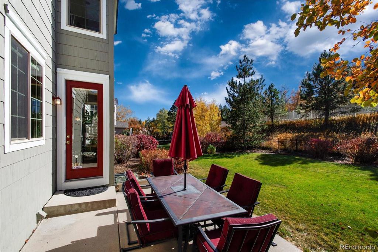
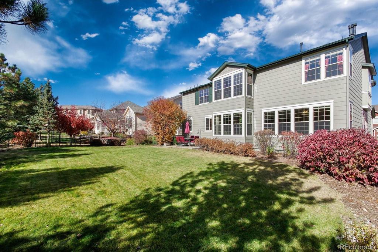
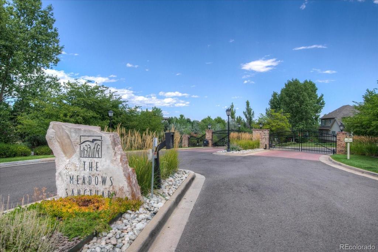
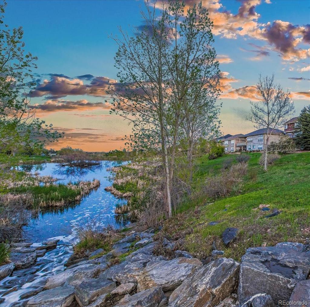
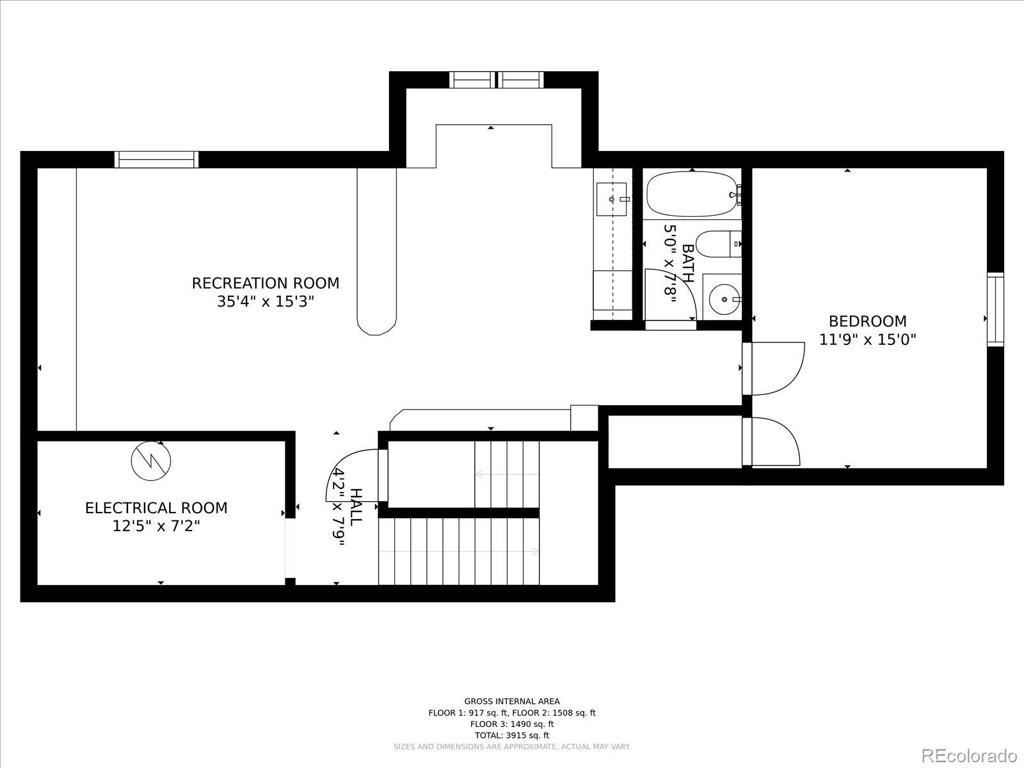
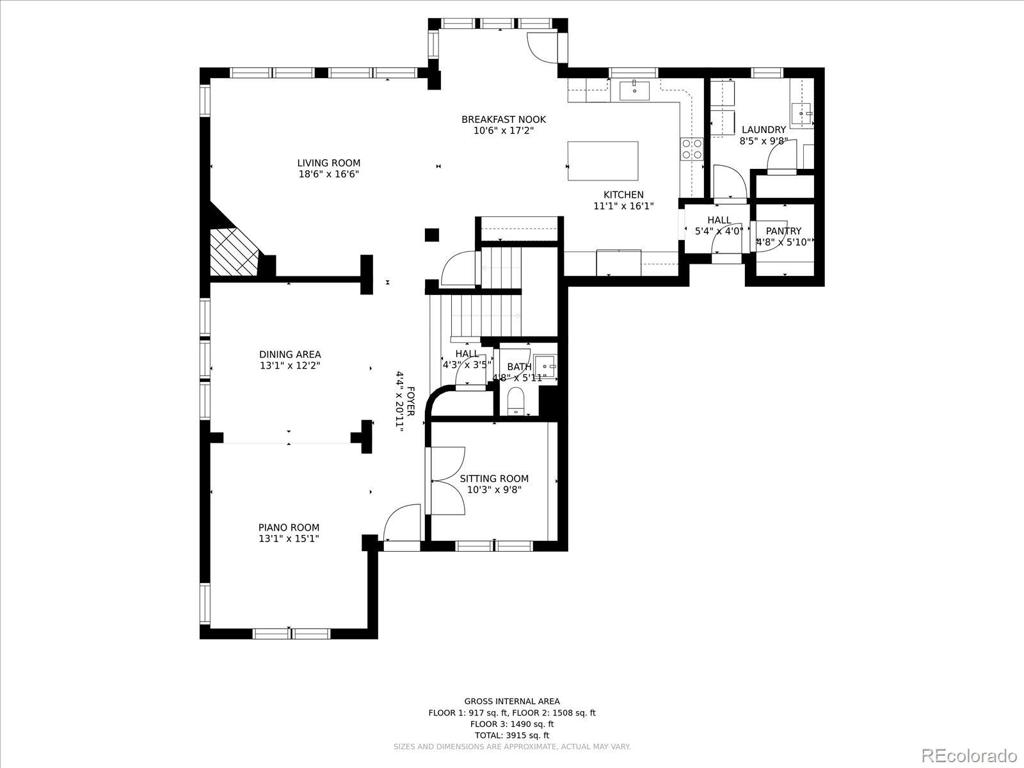
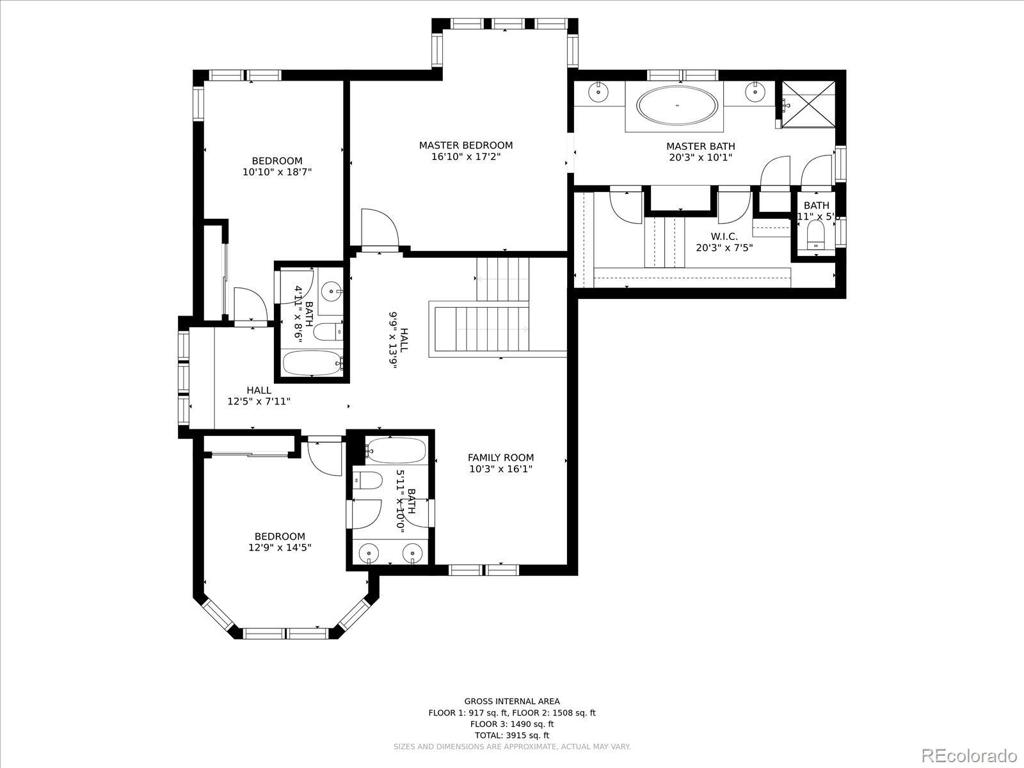
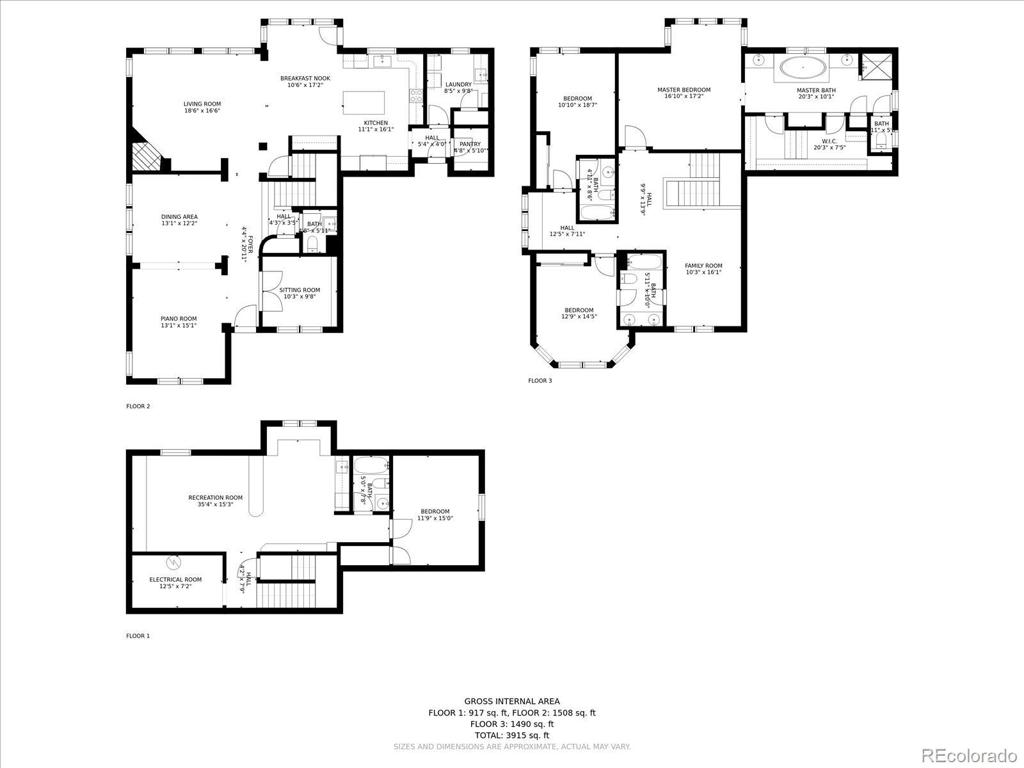
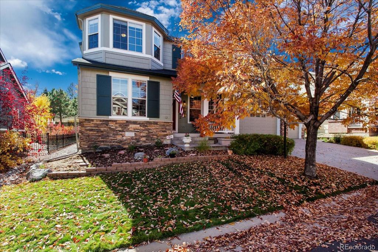
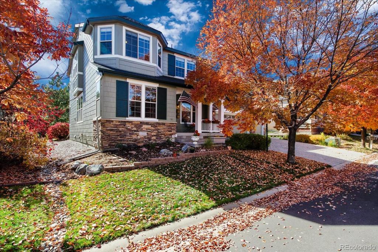
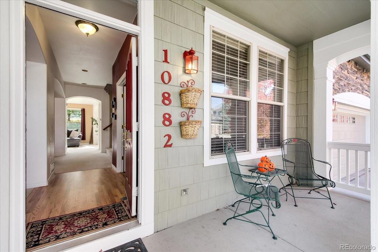


 Menu
Menu


