2077 S Clarkson Street
Denver, CO 80210 — Denver county
Price
$980,000
Sqft
2149.00 SqFt
Baths
3
Beds
4
Description
Amazing Complete Remodel in mid 2015! *Open Floorplan* Gorgeous Granite, High End Stainless Appliances, and Custom Cabinets! Wonderful upgraded Kitchen with Breakfast Bar Seating for at Least 3. Luxurious Master Suite ~ High-End Shower, Soaking tub, Double Vanity, 2 Custom Walk-In Closets, plus Slider Doors Open to Huge Deck. Beautiful Wood and Tile Flooring. Charming Office/Library off Livingroom with Custom-Built Barn Door and Lots of Windows. Fully Finished Basement includes Family Room, 4th Bedroom with Egress Window, Upgraded Full Bath, Laundry Room, and Lots of Storage. New Tankless Water Heater! Solar Panels installed on newer/2015 alley-load Garage and Master Suite Addition. Winter Mountain View from Large Deck off Kitchen and Master Bedroom. * Perfect Platte Park Location!* Just Blocks to Heart of South Pearl Street, Platt Park, Washington Park, Observatory Park, D.U., "New" South Broadway. Wonderful Walkable Neighborhood with Restaurants and Shops Nearby. Easy Access to Downtown, Light Rail, Highways and So Much More. This home is situated on a large, double lot. ADU Zoning, U-SU-C1, allows opportunity for additional space or income potential. Airbnb? Build above the newer Garage? Buyers to confirm zoning and usage with Denver Zoning. *This is Truly a Gem ~ Welcome Home!*
Property Level and Sizes
SqFt Lot
6250.00
Lot Features
Ceiling Fan(s), Eat-in Kitchen, Five Piece Bath, Granite Counters, High Speed Internet, Primary Suite, Open Floorplan, Radon Mitigation System, Walk-In Closet(s)
Lot Size
0.14
Foundation Details
Slab
Basement
Crawl Space,Finished,Partial
Interior Details
Interior Features
Ceiling Fan(s), Eat-in Kitchen, Five Piece Bath, Granite Counters, High Speed Internet, Primary Suite, Open Floorplan, Radon Mitigation System, Walk-In Closet(s)
Appliances
Cooktop, Dishwasher, Disposal, Double Oven, Dryer, Gas Water Heater, Microwave, Refrigerator, Self Cleaning Oven, Tankless Water Heater, Washer
Laundry Features
In Unit
Electric
Central Air
Flooring
Carpet, Stone, Wood
Cooling
Central Air
Heating
Forced Air
Utilities
Cable Available, Electricity Connected, Natural Gas Connected
Exterior Details
Features
Garden, Lighting, Private Yard
Patio Porch Features
Deck,Front Porch,Patio
Water
Public
Sewer
Public Sewer
Land Details
PPA
7000000.00
Road Frontage Type
Public Road
Road Responsibility
Public Maintained Road
Road Surface Type
Alley Paved, Paved
Garage & Parking
Parking Spaces
2
Parking Features
Concrete
Exterior Construction
Roof
Composition
Construction Materials
Brick, Wood Siding
Architectural Style
Bungalow,Contemporary
Exterior Features
Garden, Lighting, Private Yard
Window Features
Double Pane Windows, Window Coverings
Security Features
Carbon Monoxide Detector(s),Smoke Detector(s)
Builder Source
Appraiser
Financial Details
PSF Total
$456.03
PSF Finished
$456.03
PSF Above Grade
$599.02
Previous Year Tax
3894.00
Year Tax
2020
Primary HOA Fees
0.00
Location
Schools
Elementary School
Asbury
Middle School
Grant
High School
South
Walk Score®
Contact me about this property
Mary Ann Hinrichsen
RE/MAX Professionals
6020 Greenwood Plaza Boulevard
Greenwood Village, CO 80111, USA
6020 Greenwood Plaza Boulevard
Greenwood Village, CO 80111, USA
- Invitation Code: new-today
- maryann@maryannhinrichsen.com
- https://MaryannRealty.com
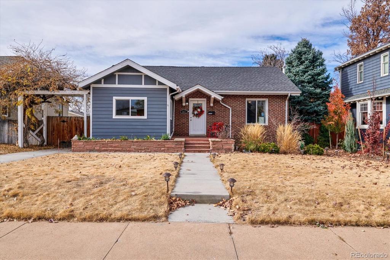
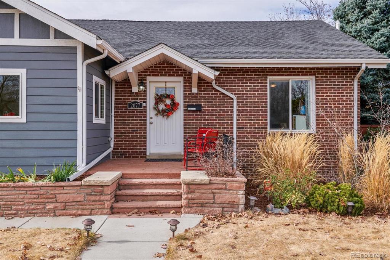
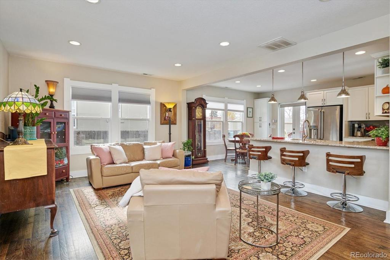
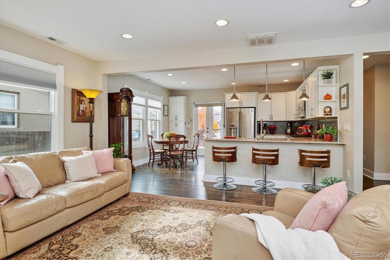
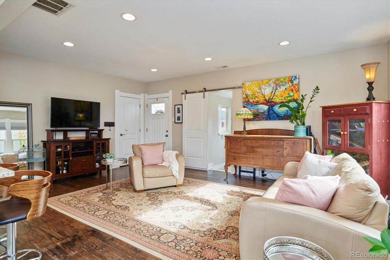
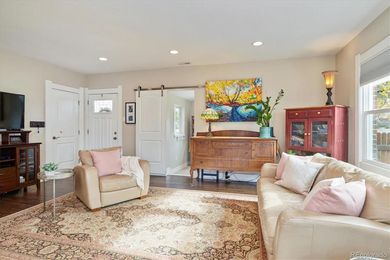
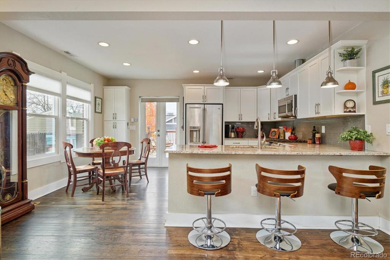
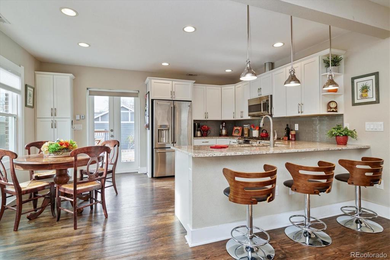
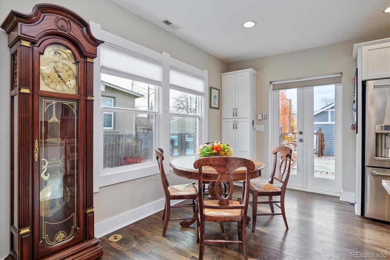
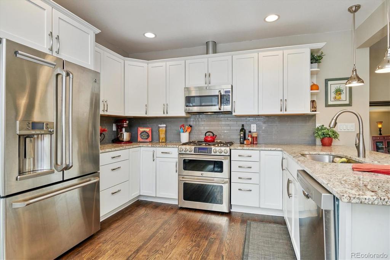
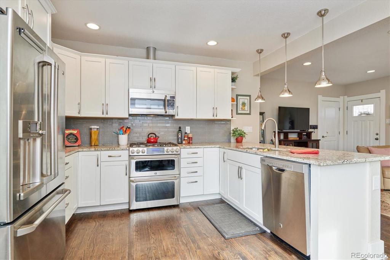
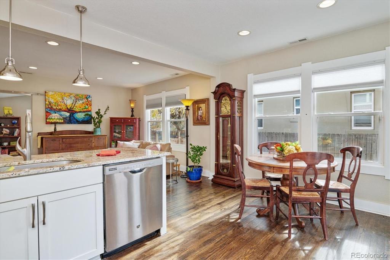
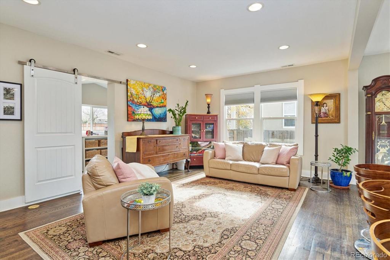
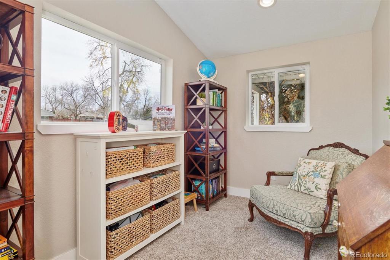
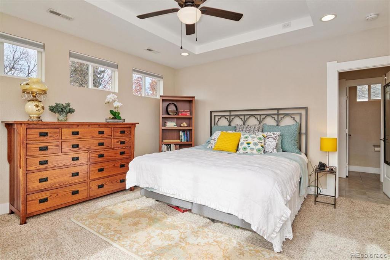
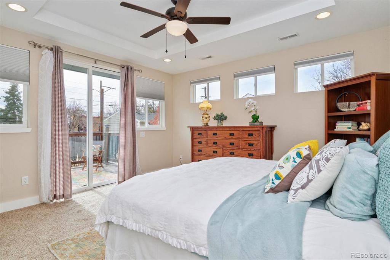
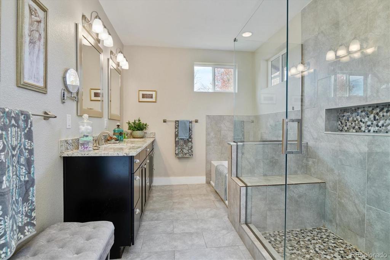
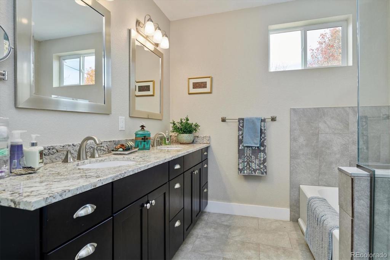
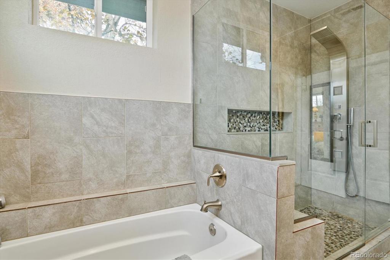
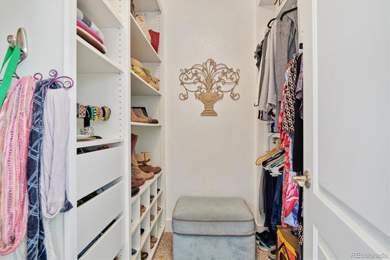
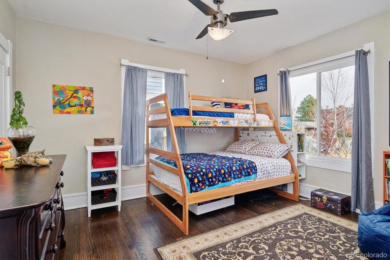
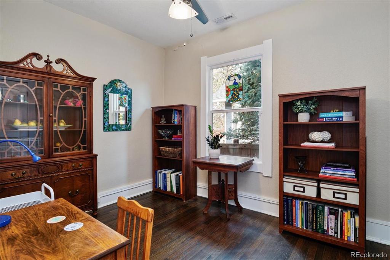
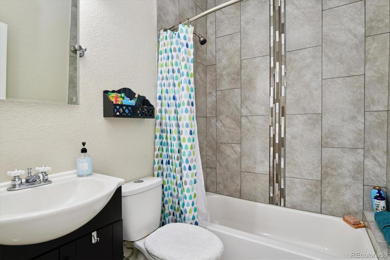
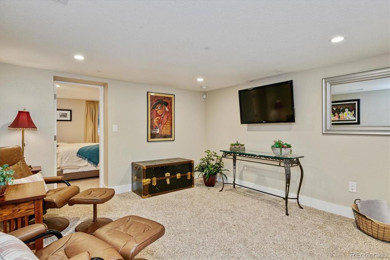
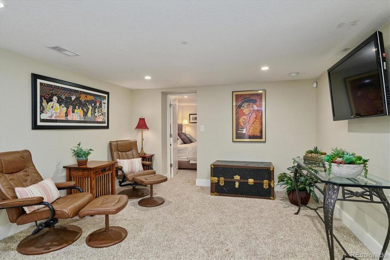
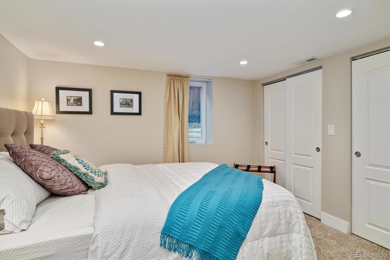
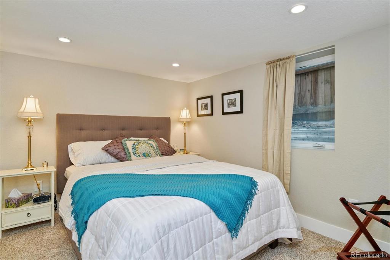
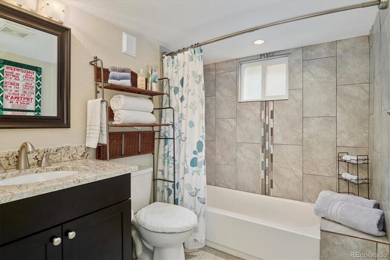
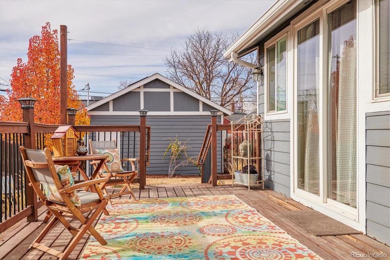
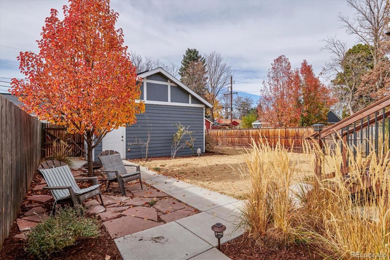
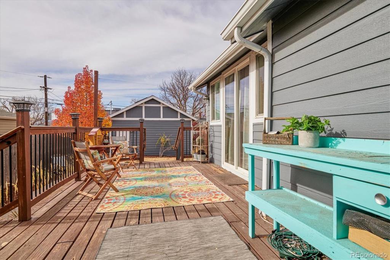
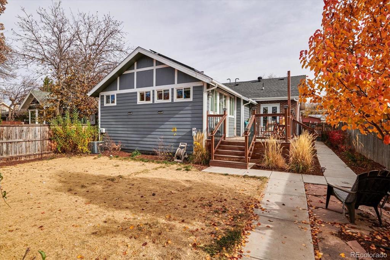
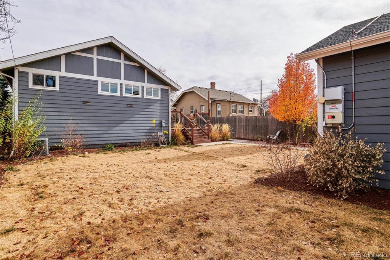
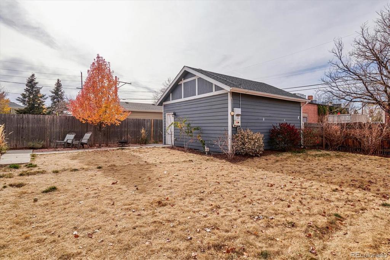


 Menu
Menu


