361 Steele Street
Denver, CO 80206 — Denver county
Price
$2,250,000
Sqft
4825.00 SqFt
Baths
4
Beds
3
Description
One-of-a-kind luxury Townhome conveniently located steps from Cherry Creek North. End Unit, east and south facing, is flooded with sunshine. Restaurants, Shopping and Bromwell Elementary school, Urgent care, Doctors and Hospitals are nearby as well. Wow-factor renovations completed in 2017! Ultimate alfresco entertaining: 4 outside living spaces: La Cantina Doors, automated Italian designed Corradi Retractible Awning. Dual indoor/outdoor privacy shades, and custom Glulam wooden beams, Special Outdoor rated Sunbrite TV. Firepit, and Herb Gardens, grace the Outdoor Space. Tiled Roof. Open plan, entertaining, Gourmet Kitchen with Granite Countertops. Wolf, Subzero, Miele Appliances. Four Dishwashers, Four Refrigerators, plus duel temperature Wine Fridge. Double Oven, Built-in Miele Cappuccino maker, 3 Disposals and two Wet Bars. Oversized Island with “Think Glass” and Granite Countertop. Three Fireplaces, Living Room, Family Room and Master Bedroom. Unit Includes 5 Large screen TV’s and Sonos throughout. Central Air Humidifier. Elegant Master Suite with Sitting area by the Fireplace. Balcony facing east to enjoy that morning coffee or nightcap before retiring! Master en-suite Bath with Heated Floors, Oversized 2 person Shower, with Body Sprays, and Bench Seating. Free Standing Tub completes this spa like Bathroom. Spacious Guest Bedroom graced with an exotic Granite on the Countertop, granite framed Mirror and Shower detail. Large Basement includes Media Room, with Home Theater and Kitchenette and Wet Bar with Dishwasher, Refrigerator and wine storage. Office for Two includes built in Desks, bookcases and Murphy Bed for “overflow family”. Bedroom Suite with Steam Shower and a small bonus space for storage or can be a “study” space complete the Suite. Four Egress Windows in the Basement. Spacious 3 Car Garage has Custom Flooring. New Fence and “Helmut Gutters” installed in 2020. New AC (2 units) in 2018. New Hot Water Heater in 1017 with 10 year Warranty.
Property Level and Sizes
SqFt Lot
4389.00
Lot Features
Ceiling Fan(s), Eat-in Kitchen, Five Piece Bath, Granite Counters, Kitchen Island, Primary Suite, Walk-In Closet(s)
Lot Size
0.10
Basement
Partial
Common Walls
End Unit
Interior Details
Interior Features
Ceiling Fan(s), Eat-in Kitchen, Five Piece Bath, Granite Counters, Kitchen Island, Primary Suite, Walk-In Closet(s)
Appliances
Cooktop, Dishwasher, Disposal, Microwave, Oven, Range, Refrigerator, Self Cleaning Oven
Electric
Central Air
Flooring
Carpet, Tile, Wood
Cooling
Central Air
Heating
Forced Air, Natural Gas
Fireplaces Features
Family Room, Living Room, Primary Bedroom
Utilities
Cable Available, Electricity Connected, Internet Access (Wired), Natural Gas Connected, Phone Available, Phone Connected
Exterior Details
Features
Balcony, Fire Pit
Patio Porch Features
Covered,Deck,Patio
Water
Public
Sewer
Public Sewer
Land Details
PPA
21692000.00
Road Frontage Type
Public Road
Road Responsibility
Public Maintained Road
Road Surface Type
Paved
Garage & Parking
Parking Spaces
1
Exterior Construction
Roof
Spanish Tile
Construction Materials
EIFS, Stucco
Exterior Features
Balcony, Fire Pit
Window Features
Double Pane Windows, Window Coverings
Security Features
Carbon Monoxide Detector(s),Smoke Detector(s)
Builder Source
Public Records
Financial Details
PSF Total
$449.58
PSF Finished
$459.48
PSF Above Grade
$640.26
Previous Year Tax
6690.00
Year Tax
2019
Primary HOA Fees
0.00
Location
Schools
Elementary School
Bromwell
Middle School
Morey
High School
East
Walk Score®
Contact me about this property
Mary Ann Hinrichsen
RE/MAX Professionals
6020 Greenwood Plaza Boulevard
Greenwood Village, CO 80111, USA
6020 Greenwood Plaza Boulevard
Greenwood Village, CO 80111, USA
- Invitation Code: new-today
- maryann@maryannhinrichsen.com
- https://MaryannRealty.com
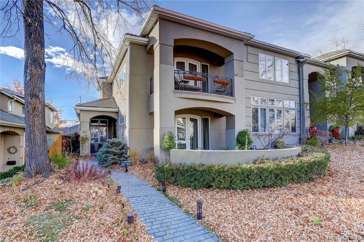
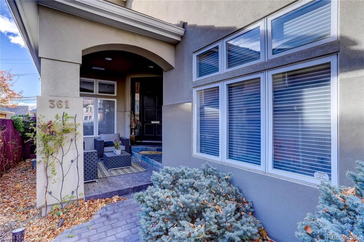
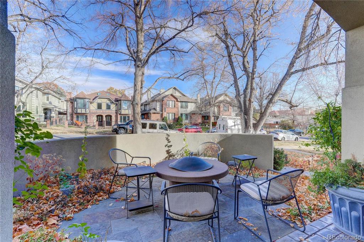
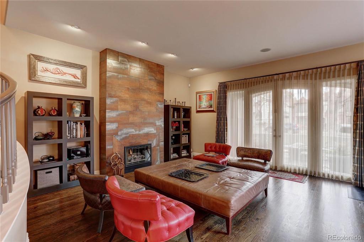
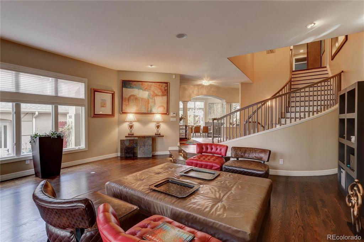
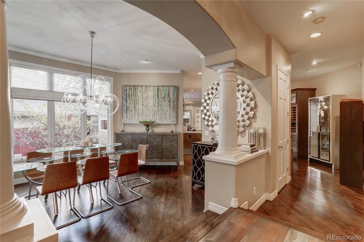
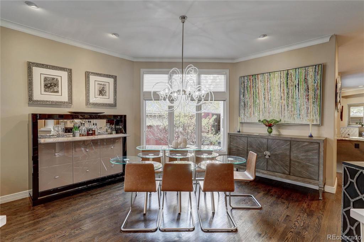
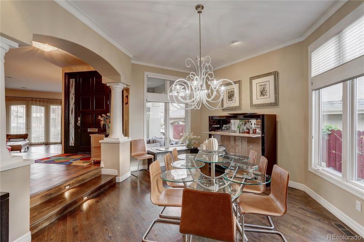
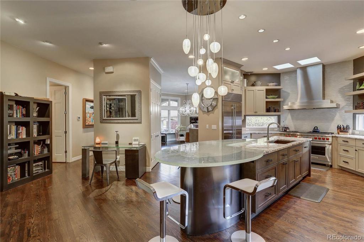
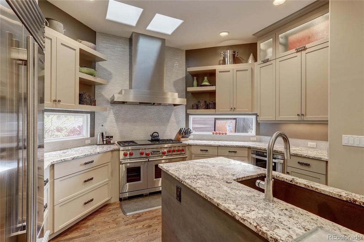
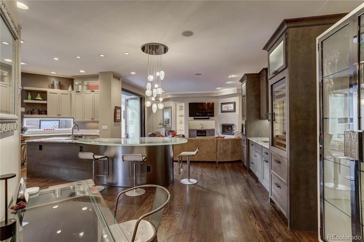
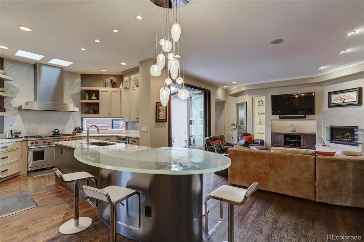
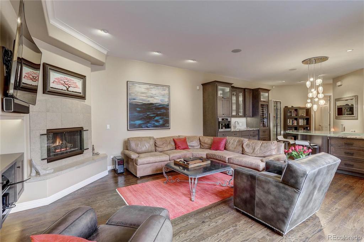
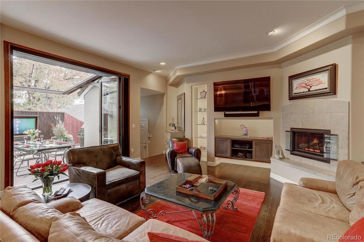
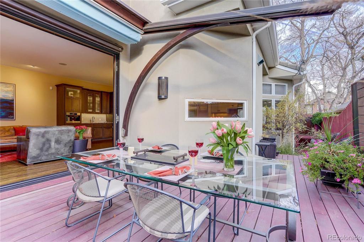
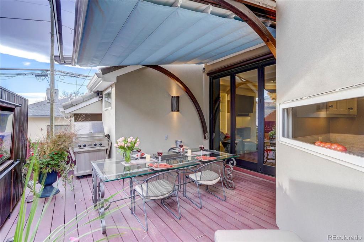
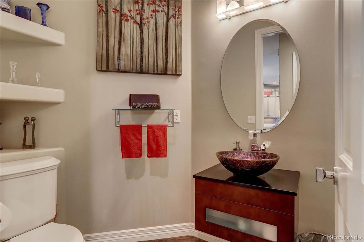
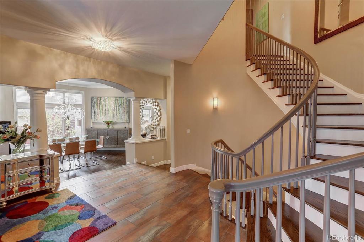
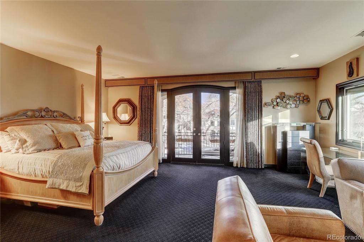
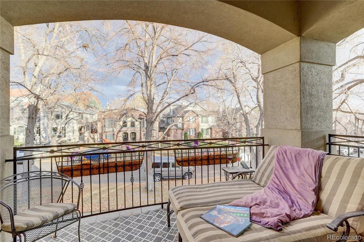
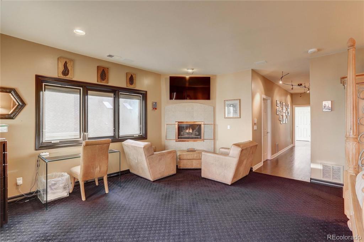
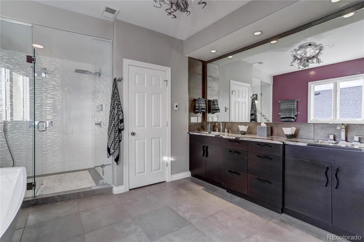
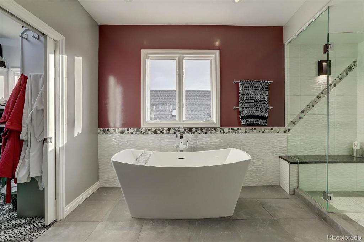
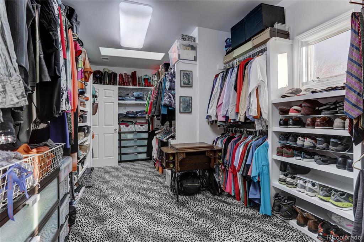
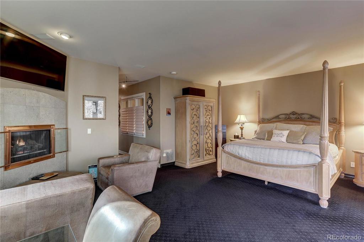
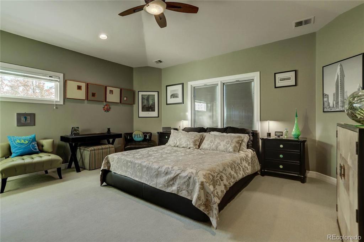
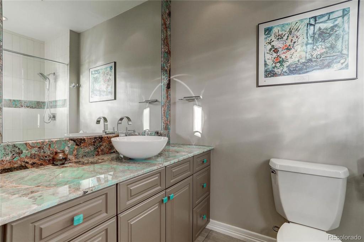
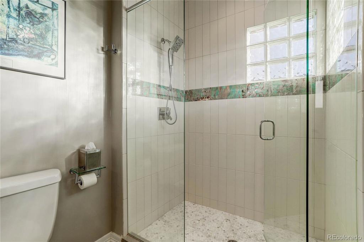
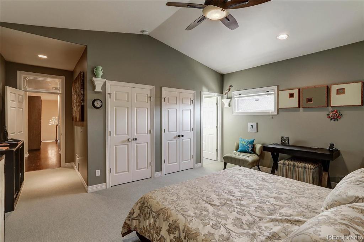
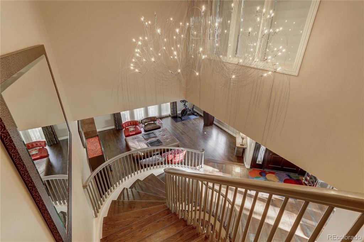
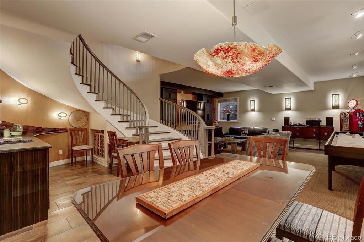
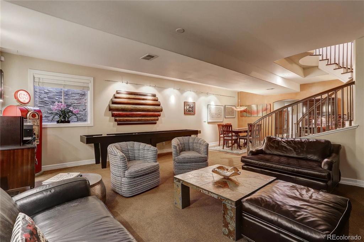
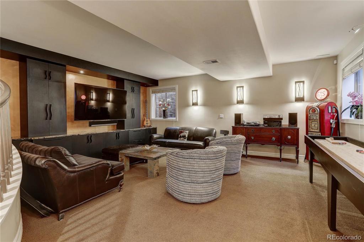
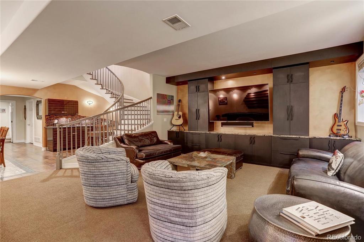
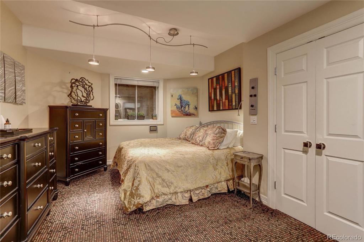
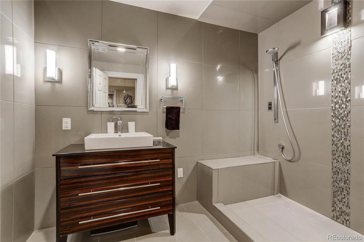
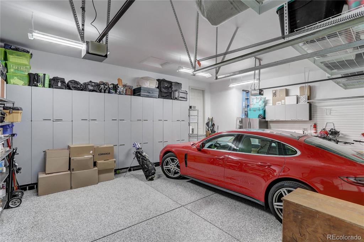
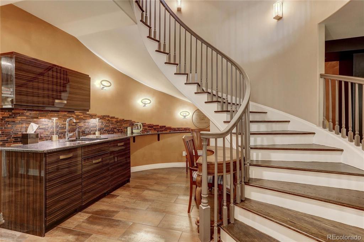
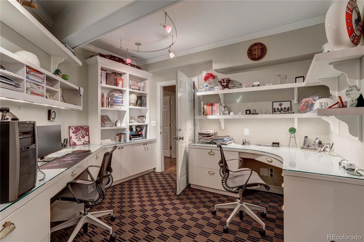


 Menu
Menu


