4474 Tumbleweed Drive
Brighton, CO 80601 — Adams county
Price
$579,000
Sqft
3952.00 SqFt
Baths
3
Beds
4
Description
Beautiful ranch home with an attractive open floor plan that greets you as you walk in the home. It features a fantastic dining room with hardwood floors that opens to the kitchen and living room. The kitchen has granite counter tops, a gas cook top stove, and double ovens which are great for entertaining especially during the holidays! This kitchen is made for gatherings as it’s centered on the main level with completely open views to the main living areas. Off the kitchen is the generously sized living room with a gas fireplace that creates such a nice ambiance during the fall and winter months. The primary bedroom is situated off the back of the home and has vaulted ceilings, a 5-piece bathroom and walk-in closet. Also on the main level is a guest bedroom, full bathroom, and an office with French doors that looks out to the front of the home. The basement has over 1,700 finished square feet. In the basement you’ll find 2 large bedrooms, a bathroom, a great room with a wet bar, and storage room. This home has tons of space to fit all your needs! The backyard has a large covered patio with decorative lighting and stylish drapery for added privacy. The concrete patio extends out to an additional flag stone patio. There’s plenty of room for outdoor furniture! The garage has 3 bays which is great for pickup trucks or just for storing lawn equipment.
Property Level and Sizes
SqFt Lot
7150.00
Lot Features
Ceiling Fan(s), Five Piece Bath, Granite Counters, Kitchen Island, Open Floorplan, Pantry, Radon Mitigation System, Smoke Free, Walk-In Closet(s), Wet Bar
Lot Size
0.16
Basement
Finished
Interior Details
Interior Features
Ceiling Fan(s), Five Piece Bath, Granite Counters, Kitchen Island, Open Floorplan, Pantry, Radon Mitigation System, Smoke Free, Walk-In Closet(s), Wet Bar
Appliances
Convection Oven, Cooktop, Dishwasher, Disposal, Double Oven, Dryer, Gas Water Heater, Oven, Refrigerator, Self Cleaning Oven
Electric
Central Air
Flooring
Carpet, Tile, Wood
Cooling
Central Air
Heating
Forced Air
Fireplaces Features
Living Room
Exterior Details
Features
Private Yard
Patio Porch Features
Covered,Front Porch,Patio
Water
Public
Sewer
Public Sewer
Land Details
PPA
3618750.00
Road Frontage Type
Public Road
Road Responsibility
Public Maintained Road
Road Surface Type
Paved
Garage & Parking
Parking Spaces
1
Exterior Construction
Roof
Composition
Construction Materials
Frame
Exterior Features
Private Yard
Window Features
Double Pane Windows, Window Coverings
Builder Source
Public Records
Financial Details
PSF Total
$146.51
PSF Finished
$153.42
PSF Above Grade
$291.83
Previous Year Tax
5161.00
Year Tax
2020
Primary HOA Management Type
Professionally Managed
Primary HOA Name
Brighton East Farms
Primary HOA Phone
303-625-6469
Primary HOA Fees Included
Maintenance Grounds, Trash
Primary HOA Fees
65.00
Primary HOA Fees Frequency
Monthly
Primary HOA Fees Total Annual
780.00
Location
Schools
Elementary School
Northeast
Middle School
Overland Trail
High School
Brighton
Walk Score®
Contact me about this property
Mary Ann Hinrichsen
RE/MAX Professionals
6020 Greenwood Plaza Boulevard
Greenwood Village, CO 80111, USA
6020 Greenwood Plaza Boulevard
Greenwood Village, CO 80111, USA
- Invitation Code: new-today
- maryann@maryannhinrichsen.com
- https://MaryannRealty.com
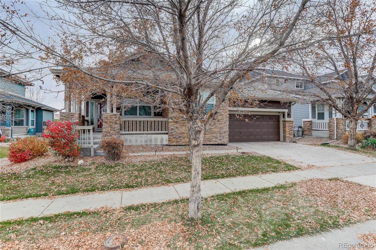
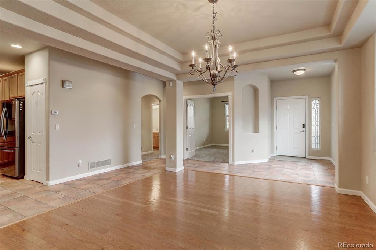
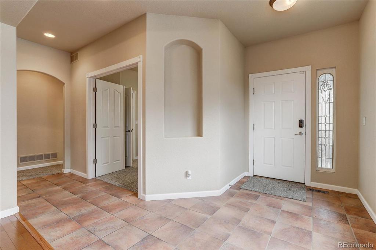
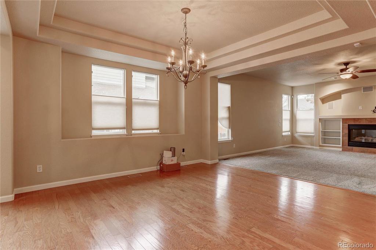
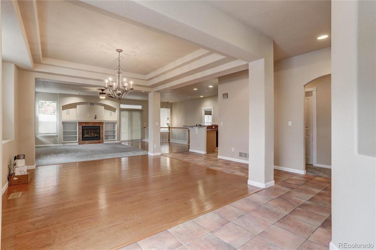
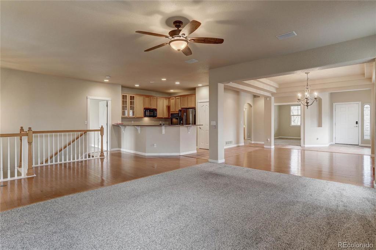
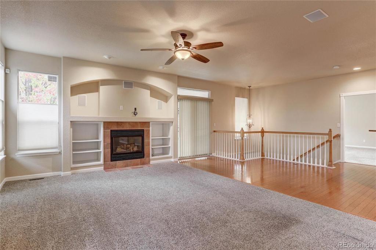
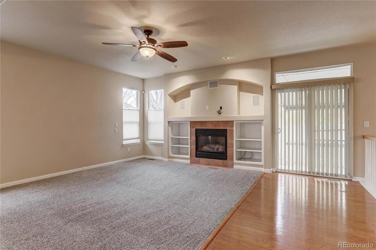
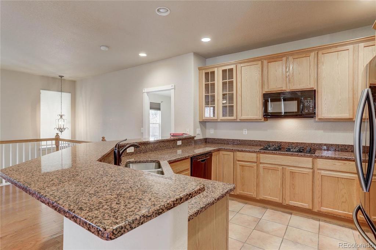
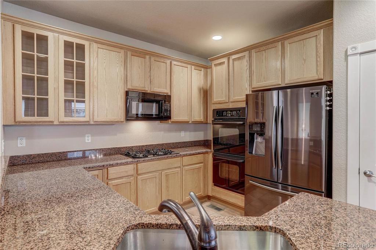
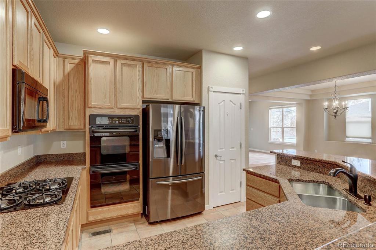
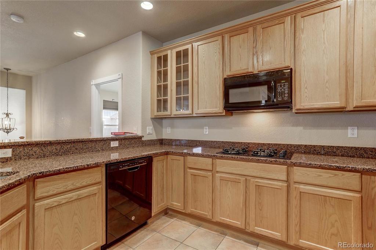
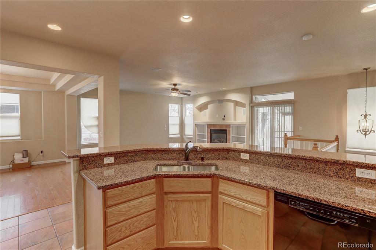
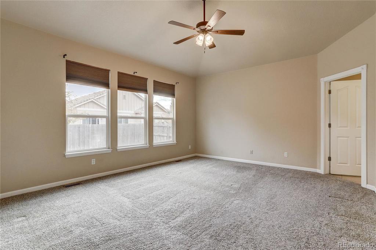
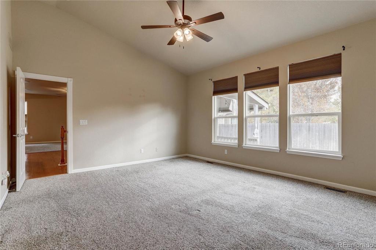
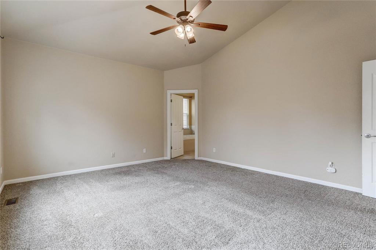
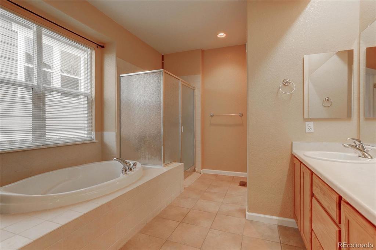
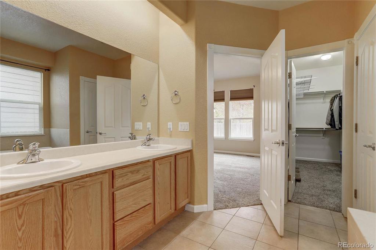
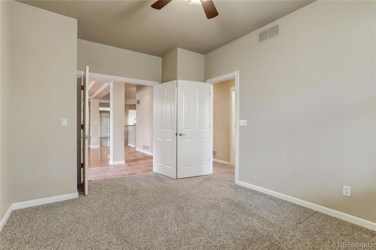
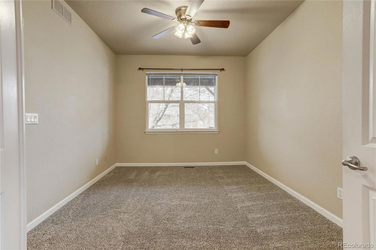
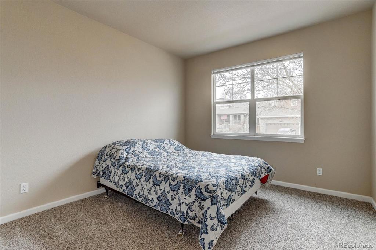
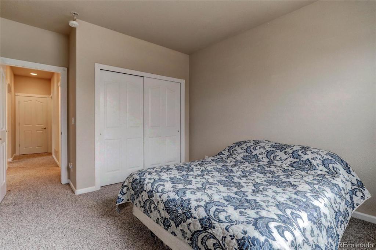
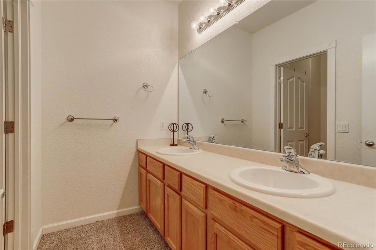
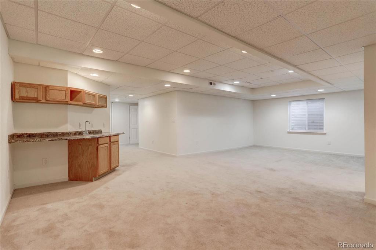
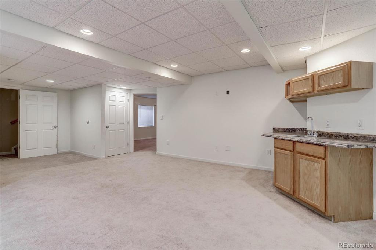
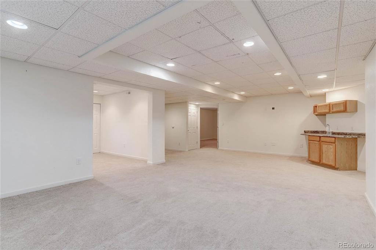
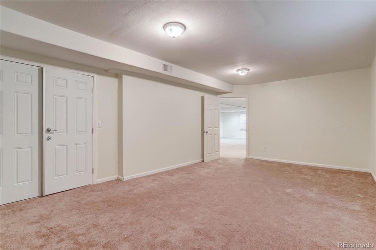
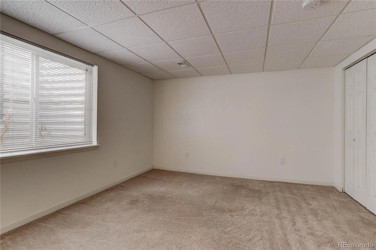
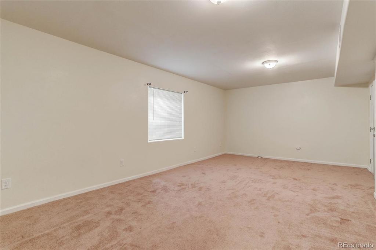
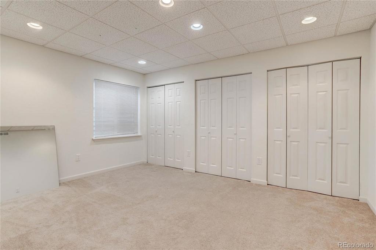
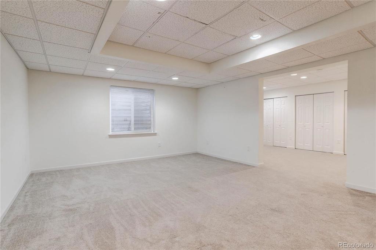
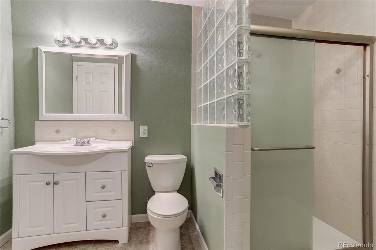
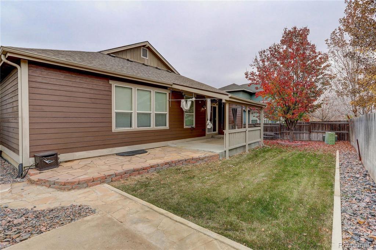
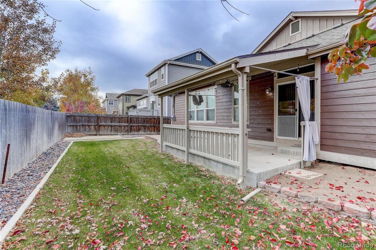
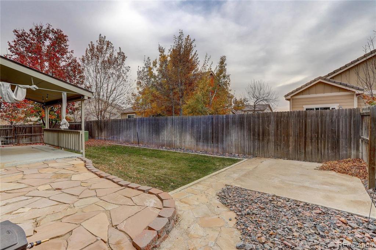
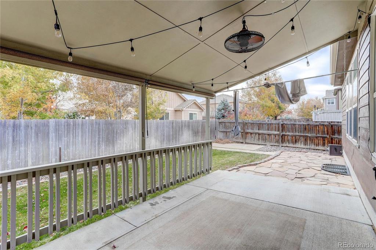
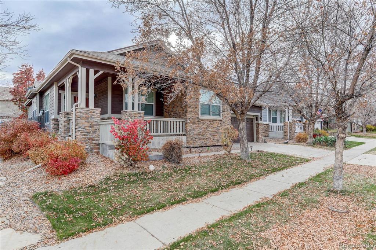
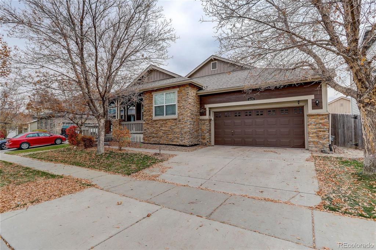


 Menu
Menu


