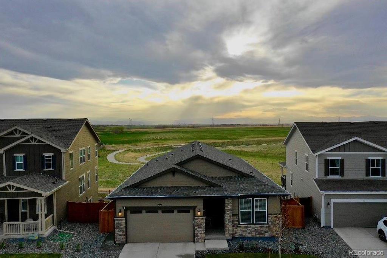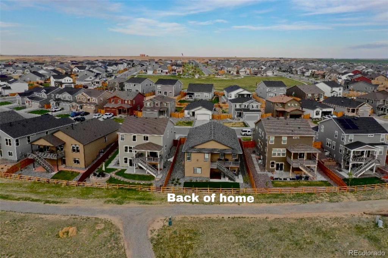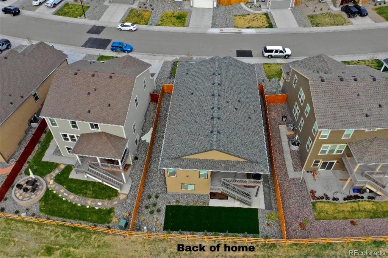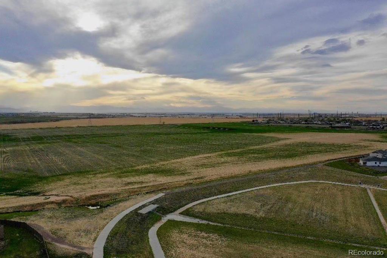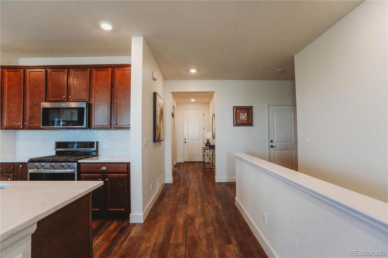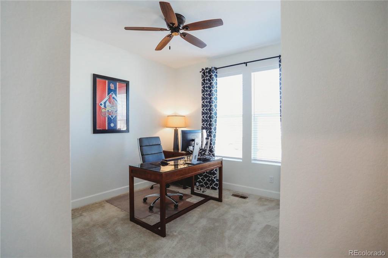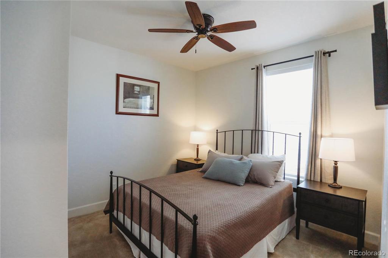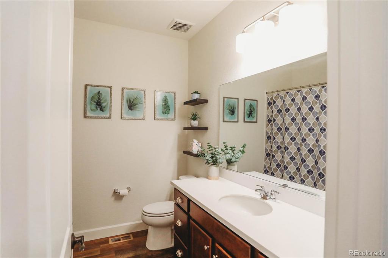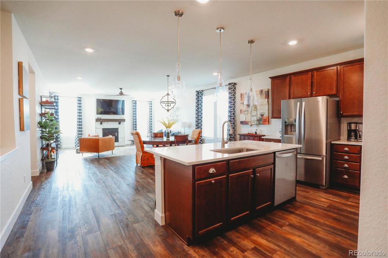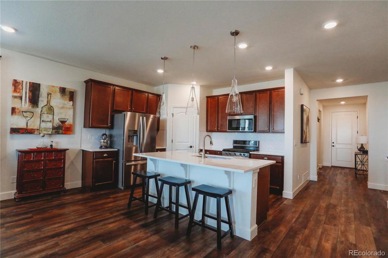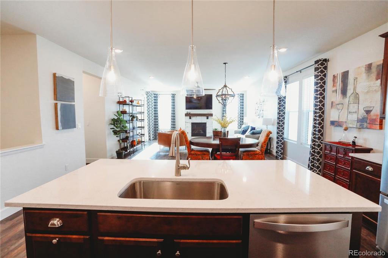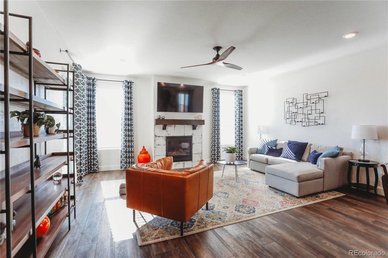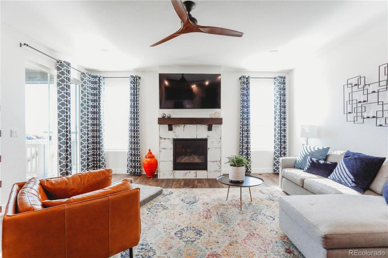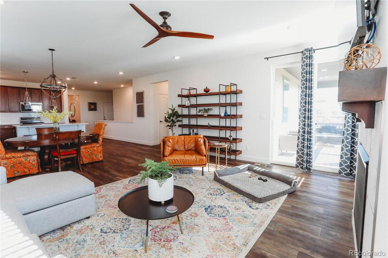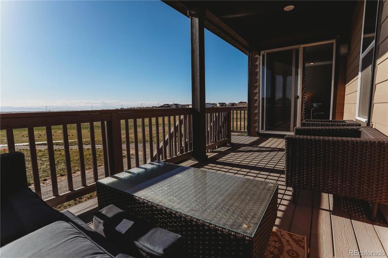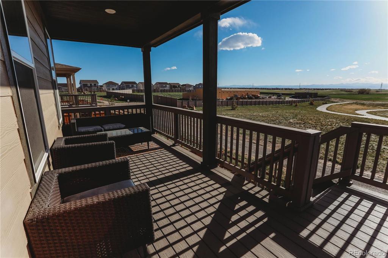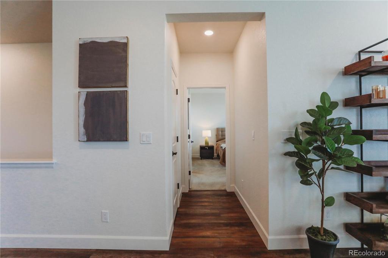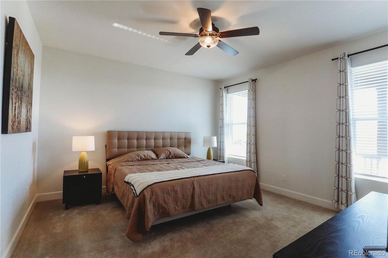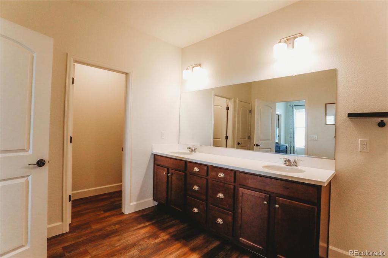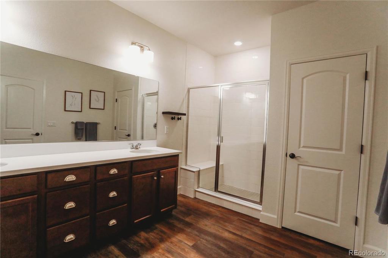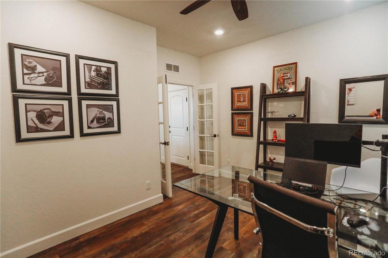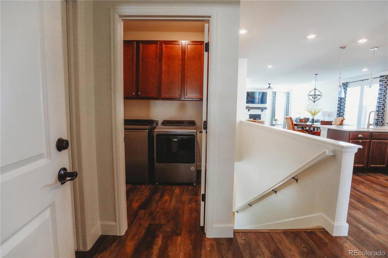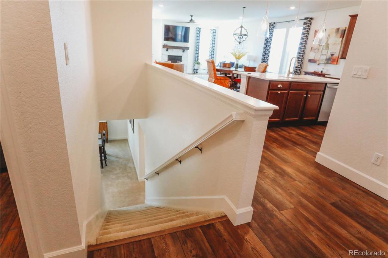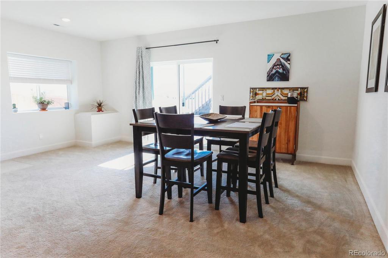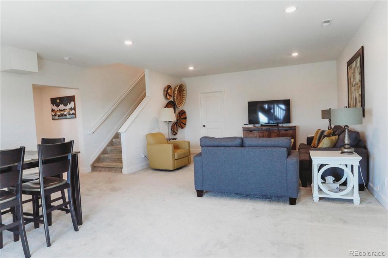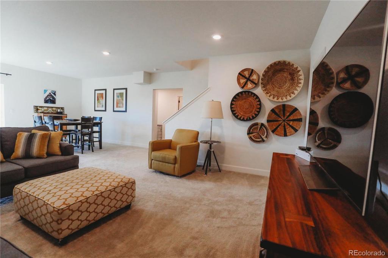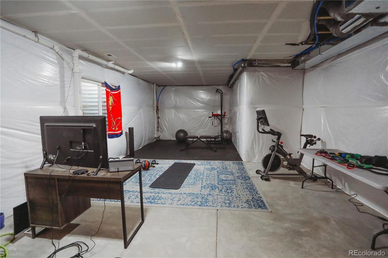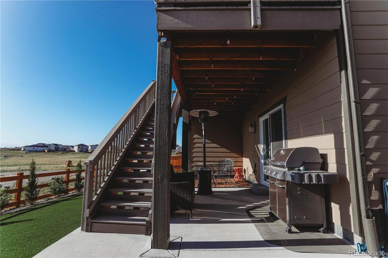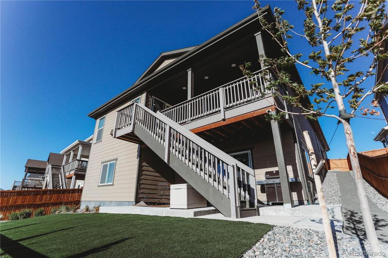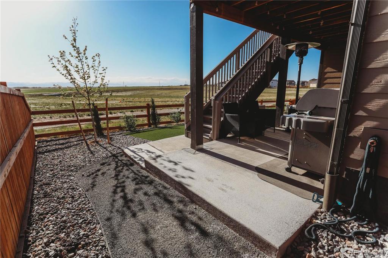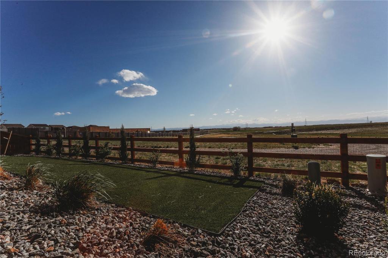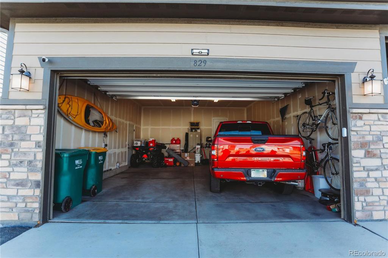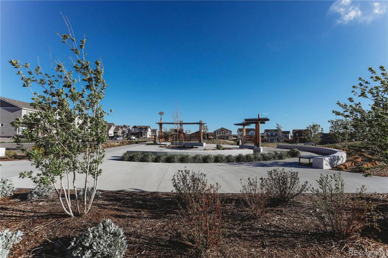Price
$675,000
Sqft
3933.00
Baths
3
Beds
4
Description
MOUNTAIN VIEWS! You'll be awed by every sunset in this 4 bedroom plus office , 3 full bath ranch style home with high end upgrades located in the community of Sky Ranch which is conveniently located a few miles from DIA and Buckley Air Force Base and close to I-70 and E-470 and Denver Metro Area. Original owner with pride of ownership. Every room is filled with many features and finishes. Too many to list. The main floor is an open layout with upgraded vinyl plank flooring, Quartz countertops in kitchen, gas stove with convection oven, 42 " cabinets, island and pantry, outstanding light fixtures, gas fireplace in the great room. The primary bedroom on the back overlooks a large open space (with walking trails) and views of the entire front range. There are two more bedrooms and an office (with French doors) on the main floor plus the laundry room (washer and dryer included). Ceiling fans in all the bedrooms. High end custom window coverings throughout. Relax on the covered deck with your morning cup of coffee. and enjoy the view. The finished walkout basement has another bedroom with walk in closet, a living area and full size bathroom. Radon mitigation system installed. The covered back deck is entertainment ready for family and friends. Extended by 4ft. the 2 car garage has room for your recreational equipment and equipped with a side door. Landscaped front and back with sprinklers and a 6 ft. privacy fence. This might be just the home you are looking for. Check out the website for more info -www.colorado.gov/skyranch or contact the listing agent. (303) 877-1432
Property Level and Sizes
Interior Details
Exterior Details
Land Details
Garage & Parking
Exterior Construction
Financial Details
Schools
Location
Schools
Walk Score®
Contact Me
About Me & My Skills
In addition to her Hall of Fame award, Mary Ann is a recipient of the Realtor of the Year award from the South Metro Denver Realtor Association (SMDRA) and the Colorado Association of Realtors (CAR). She has also been honored with SMDRA’s Lifetime Achievement Award and six distinguished service awards.
Mary Ann has been active with Realtor associations throughout her distinguished career. She has served as a CAR Director, 2021 CAR Treasurer, 2021 Co-chair of the CAR State Convention, 2010 Chair of the CAR state convention, and Vice Chair of the CAR Foundation (the group’s charitable arm) for 2022. In addition, Mary Ann has served as SMDRA’s Chairman of the Board and the 2022 Realtors Political Action Committee representative for the National Association of Realtors.
My History
Mary Ann is a noted expert in the relocation segment of the real estate business and her knowledge of metro Denver’s most desirable neighborhoods, with particular expertise in the metro area’s southern corridor. The award-winning broker’s high energy approach to business is complemented by her communication skills, outstanding marketing programs, and convenient showings and closings. In addition, Mary Ann works closely on her client’s behalf with lenders, title companies, inspectors, contractors, and other real estate service companies. She is a trusted advisor to her clients and works diligently to fulfill the needs and desires of home buyers and sellers from all occupations and with a wide range of budget considerations.
Prior to pursuing a career in real estate, Mary Ann worked for residential builders in North Dakota and in the metro Denver area. She attended Casper College and the University of Colorado, and enjoys gardening, traveling, writing, and the arts. Mary Ann is a member of the South Metro Denver Realtor Association and believes her comprehensive knowledge of the real estate industry’s special nuances and obstacles is what separates her from mainstream Realtors.
For more information on real estate services from Mary Ann Hinrichsen and to enjoy a rewarding, seamless real estate experience, contact her today!
My Video Introduction
Get In Touch
Complete the form below to send me a message.


 Menu
Menu