491 N Jackson Gap Way
Aurora, CO 80018 — Arapahoe county
Price
$487,000
Sqft
1375.00 SqFt
Baths
2
Beds
2
Description
Showings start Friday, 7/1 at 4:00 PM. OPEN HOUSE Saturday 12pm - 2pm. Built in 2014, this immaculate ranch style home is a must-see and in like-new condition! This home offers one-level living, open concept floor plan combining both dining and living space perfect for entertaining. Great size kitchen with espresso shaker style cabinetry, pantry, large center island, granite counters and recently upgraded stainless steel appliances. The main floor continues with 2 Bedrooms, 2 Bathrooms, an Office space that could easily become a 3rd Bedroom, Laundry with newer WASHER and DRYER included. This home also offers a fully fenced, no maintenance (artificial turf) private backyard, an oversized two-car garage with wall organizer and window treatments. Smart lights in Kitchen, Front Porch and Back Patio – LIFX, integrated/controlled via Google Home via voice command, but it can be done via Google Max device (sitting on the counter). The garage door can be opened/closed remotely (myQ) as well as traditionally. Located in a well maintained HOA that takes care of trash, recycling, common area maintenance and gives you access to the Clubhouse and Pool! Easy access to freeways, DIA, restaurants and shopping. WELCOME HOME!
Property Level and Sizes
SqFt Lot
7150.00
Lot Features
Breakfast Nook, Ceiling Fan(s), Granite Counters, High Ceilings, High Speed Internet, Kitchen Island, No Stairs, Open Floorplan, Pantry, Primary Suite, Smart Thermostat, Smoke Free, Vaulted Ceiling(s)
Lot Size
0.16
Interior Details
Interior Features
Breakfast Nook, Ceiling Fan(s), Granite Counters, High Ceilings, High Speed Internet, Kitchen Island, No Stairs, Open Floorplan, Pantry, Primary Suite, Smart Thermostat, Smoke Free, Vaulted Ceiling(s)
Appliances
Convection Oven, Dishwasher, Disposal, Dryer, Microwave, Refrigerator, Washer
Laundry Features
In Unit
Electric
Central Air
Flooring
Carpet, Linoleum
Cooling
Central Air
Heating
Forced Air
Fireplaces Features
Gas Log, Living Room
Utilities
Cable Available, Electricity Available, Electricity Connected, Internet Access (Wired), Phone Available, Phone Connected
Exterior Details
Features
Private Yard
Water
Public
Sewer
Public Sewer
Land Details
PPA
3043750.00
Road Responsibility
Public Maintained Road
Garage & Parking
Parking Spaces
1
Parking Features
220 Volts, Finished, Insulated, Oversized, Storage
Exterior Construction
Roof
Architectural Shingles
Construction Materials
Brick, Wood Siding
Architectural Style
Traditional
Exterior Features
Private Yard
Window Features
Window Coverings
Security Features
Carbon Monoxide Detector(s),Smoke Detector(s),Video Doorbell
Financial Details
PSF Total
$354.18
PSF Finished
$354.18
PSF Above Grade
$354.18
Previous Year Tax
3416.00
Year Tax
2021
Primary HOA Management Type
Professionally Managed
Primary HOA Name
Traditions
Primary HOA Phone
303-980-0700
Primary HOA Amenities
Clubhouse,Park,Playground,Pool
Primary HOA Fees Included
Maintenance Grounds, Recycling, Snow Removal, Trash
Primary HOA Fees
92.00
Primary HOA Fees Frequency
Monthly
Primary HOA Fees Total Annual
1104.00
Location
Schools
Elementary School
Vista Peak
Middle School
Vista Peak
High School
Vista Peak
Walk Score®
Contact me about this property
Mary Ann Hinrichsen
RE/MAX Professionals
6020 Greenwood Plaza Boulevard
Greenwood Village, CO 80111, USA
6020 Greenwood Plaza Boulevard
Greenwood Village, CO 80111, USA
- Invitation Code: new-today
- maryann@maryannhinrichsen.com
- https://MaryannRealty.com
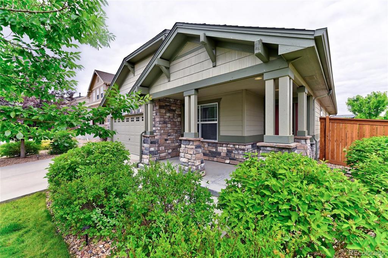
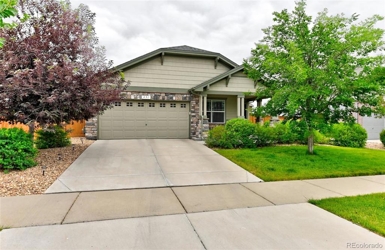
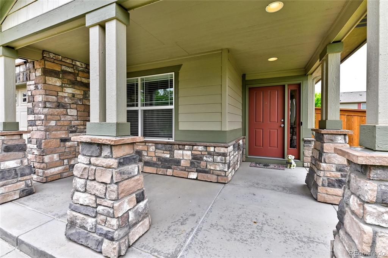
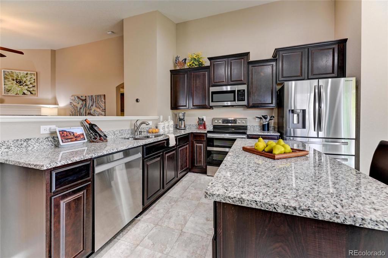
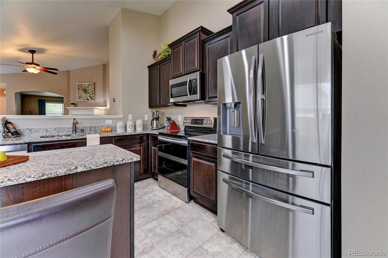
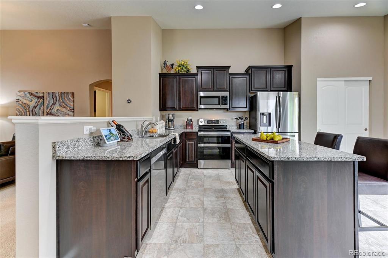
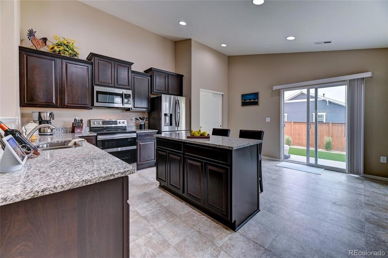
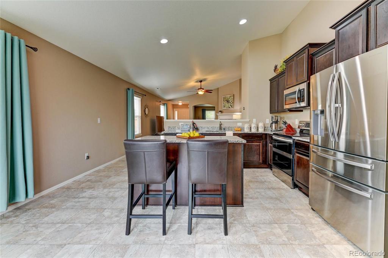
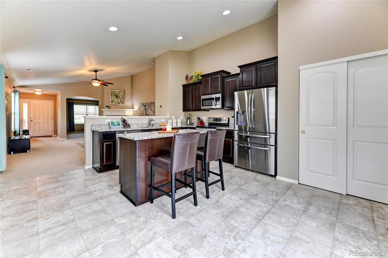
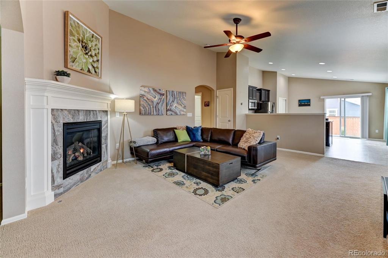
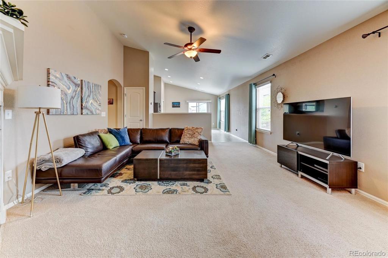
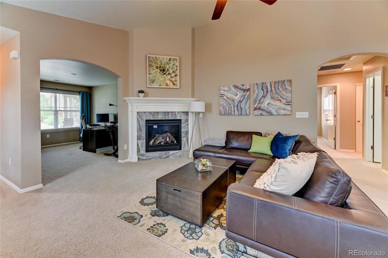
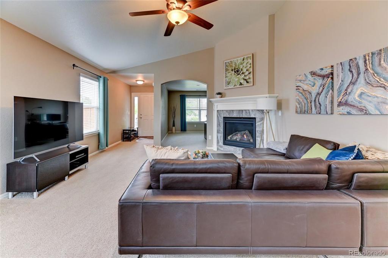
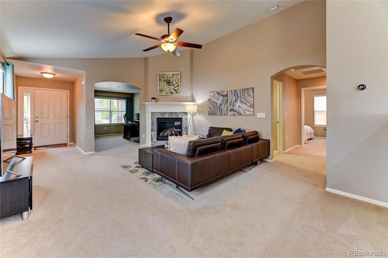
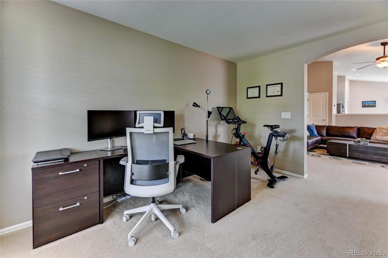
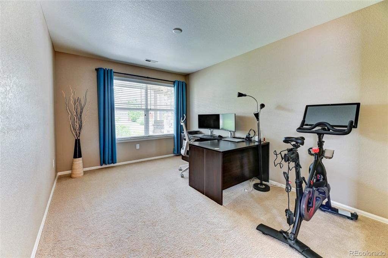
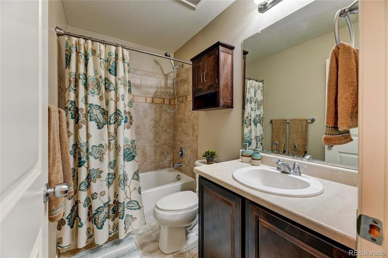
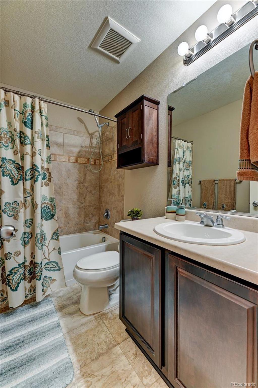
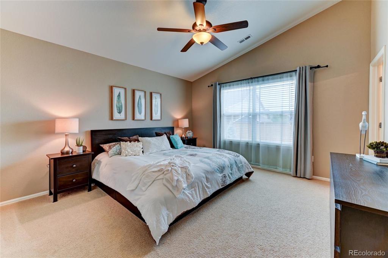
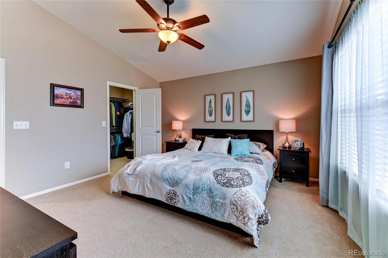
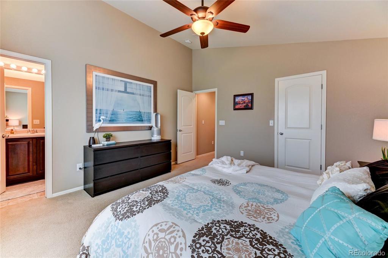
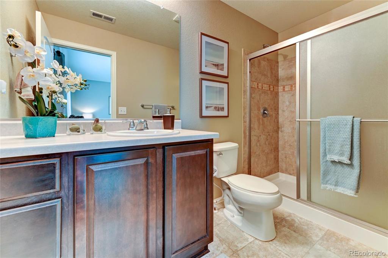
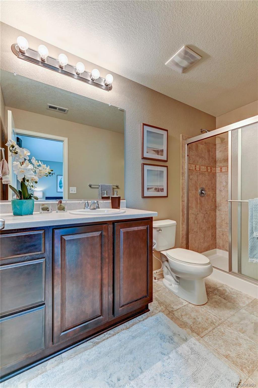
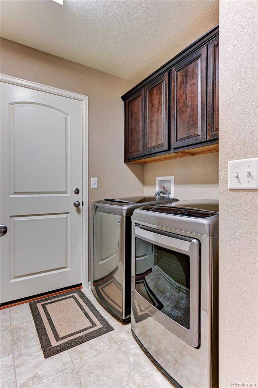
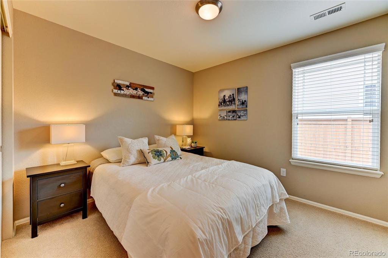
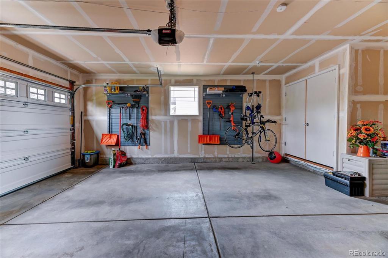
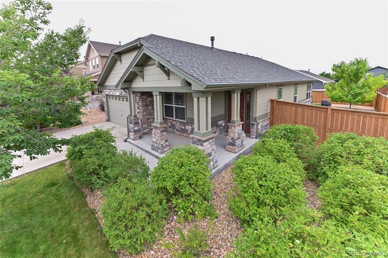
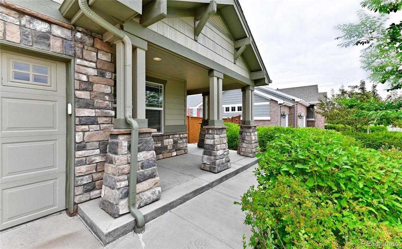
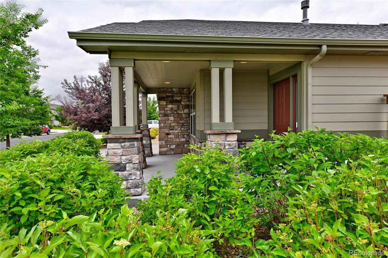
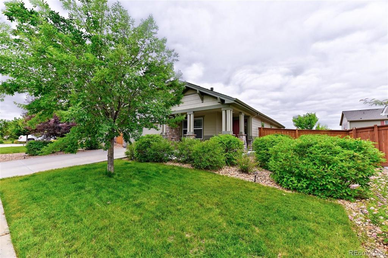
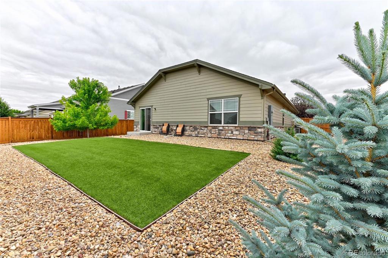
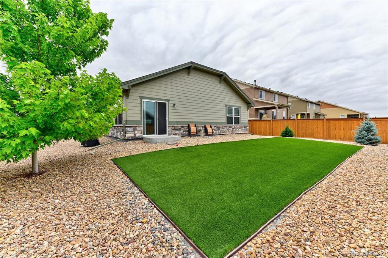
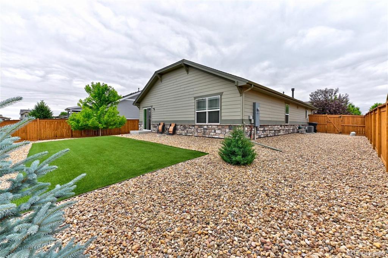


 Menu
Menu


