26896 E Bayaud Avenue
Aurora, CO 80018 — Arapahoe county
Price
$565,000
Sqft
2461.00 SqFt
Baths
3
Beds
4
Description
NEW PRICE!!!!!!!!!!! OWNED SOLAR PANELS keep electric bills extremely low - typically only $8/month!!!! Beautiful 4 bedroom + OFFICE/DEN and LOFT Dreamfinder's Sierra floorplan home, built in 2020, and all of the finishing touches included extended patio area, owned SOLAR panels and grassed yard with additional landscaping have been taken care of. Located just a short drive to E-470 providing and easy commute to retail, restaurants, parks, and more! Step inside to find a beautiful open floor plan with a spacious living room/dining room combo and a luxurious eat-in kitchen. The kitchen is pristine and features quartz counters, a pantry, stainless steel appliances, and a huge central island that is perfect for meal prep. There is a main level office tucked away towards the front of the home creating a perfect work from home space or playroom/flex space! All bedrooms are tucked away upstairs for privacy including the primary suite with a large en-suite bath and walk-in closet. There are 3 additional bedrooms, a full bath, and a loft area for all to enjoy before bed. The backyard has a covered patio with extensions the length of the house and fenced in yard to enjoy year round. Welcome home! Click the Virtual Tour link to view the 3D walkthrough.
Property Level and Sizes
SqFt Lot
6592.00
Lot Features
Built-in Features, Ceiling Fan(s), Eat-in Kitchen, Entrance Foyer, High Ceilings, High Speed Internet, Kitchen Island, Open Floorplan, Pantry, Primary Suite, Quartz Counters, Walk-In Closet(s)
Lot Size
0.15
Foundation Details
Slab
Common Walls
No Common Walls
Interior Details
Interior Features
Built-in Features, Ceiling Fan(s), Eat-in Kitchen, Entrance Foyer, High Ceilings, High Speed Internet, Kitchen Island, Open Floorplan, Pantry, Primary Suite, Quartz Counters, Walk-In Closet(s)
Appliances
Dishwasher, Disposal, Microwave, Range, Refrigerator
Laundry Features
In Unit
Electric
Central Air, Other
Flooring
Carpet, Vinyl
Cooling
Central Air, Other
Heating
Forced Air
Utilities
Cable Available, Electricity Connected, Internet Access (Wired), Natural Gas Available, Phone Available
Exterior Details
Features
Private Yard, Rain Gutters
Patio Porch Features
Covered,Front Porch,Patio
Water
Public
Sewer
Public Sewer
Land Details
PPA
3773333.33
Road Frontage Type
Public Road
Road Responsibility
Public Maintained Road
Road Surface Type
Paved
Garage & Parking
Parking Spaces
1
Parking Features
Concrete
Exterior Construction
Roof
Composition
Construction Materials
Brick, Frame, Wood Siding
Architectural Style
Traditional
Exterior Features
Private Yard, Rain Gutters
Window Features
Double Pane Windows
Builder Name 1
Dream Finder Homes
Builder Source
Public Records
Financial Details
PSF Total
$229.99
PSF Finished
$229.99
PSF Above Grade
$229.99
Previous Year Tax
5582.00
Year Tax
2021
Primary HOA Management Type
Professionally Managed
Primary HOA Name
Harmony Master HOA
Primary HOA Phone
303-390-1222
Primary HOA Amenities
Clubhouse,Fitness Center,Park,Playground,Pool,Tennis Court(s)
Primary HOA Fees Included
Maintenance Grounds, Recycling, Trash
Primary HOA Fees
78.00
Primary HOA Fees Frequency
Monthly
Primary HOA Fees Total Annual
1036.00
Location
Schools
Elementary School
Vista Peak
Middle School
Vista Peak
High School
Vista Peak
Walk Score®
Contact me about this property
Mary Ann Hinrichsen
RE/MAX Professionals
6020 Greenwood Plaza Boulevard
Greenwood Village, CO 80111, USA
6020 Greenwood Plaza Boulevard
Greenwood Village, CO 80111, USA
- Invitation Code: new-today
- maryann@maryannhinrichsen.com
- https://MaryannRealty.com
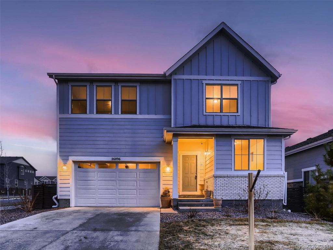
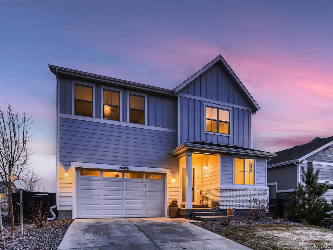
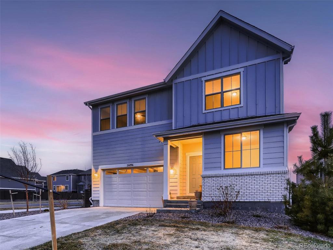
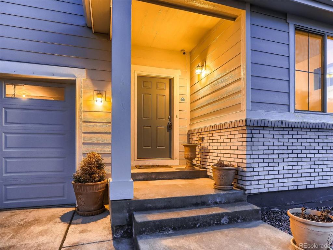
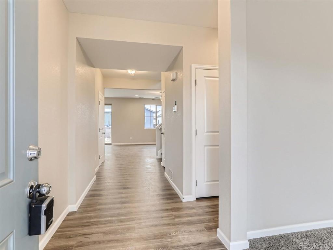
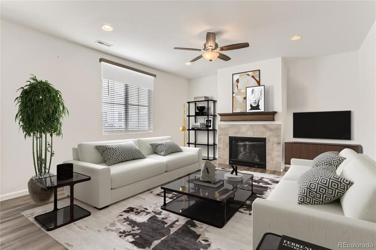
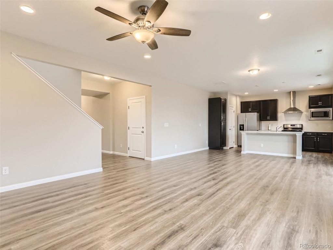
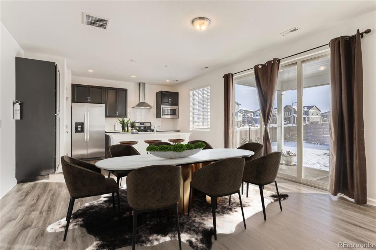
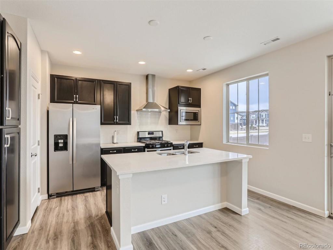
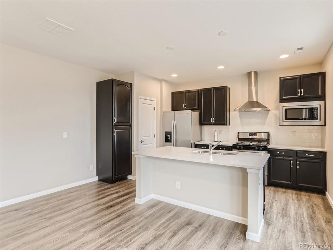
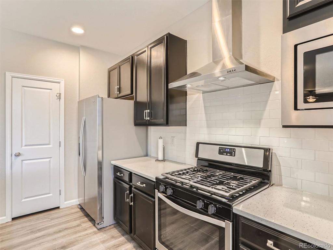
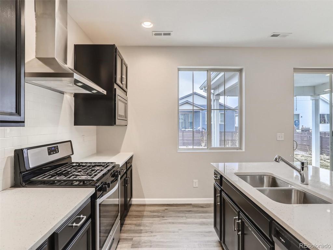
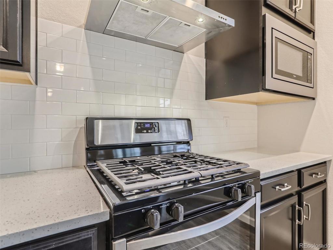
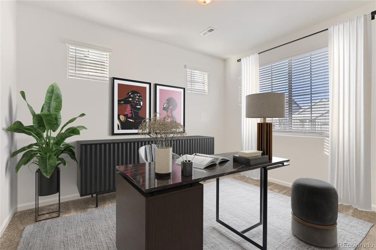
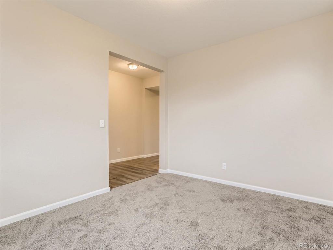
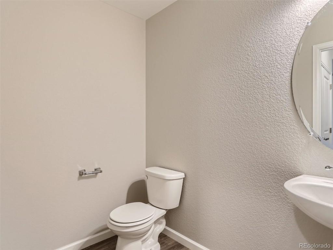
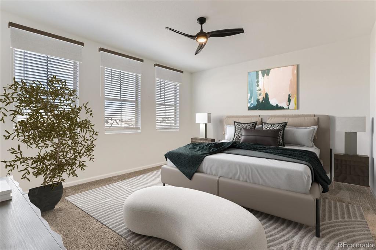
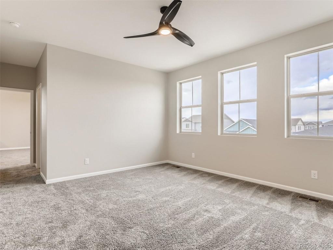
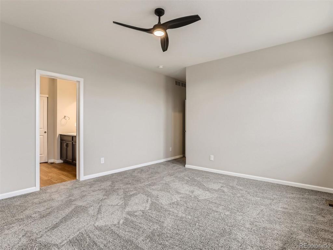
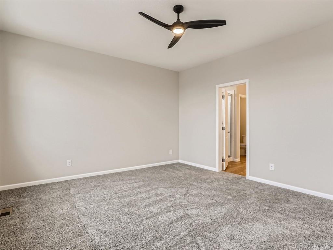
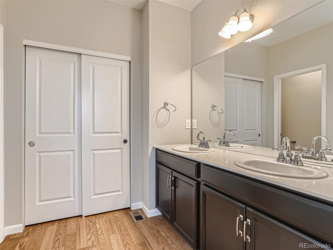
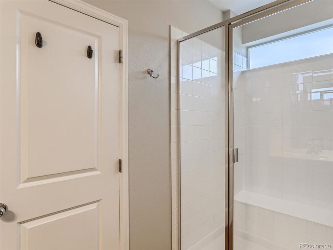
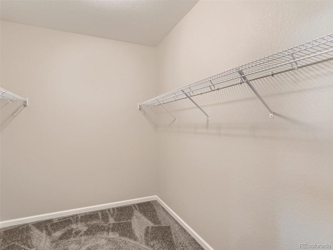
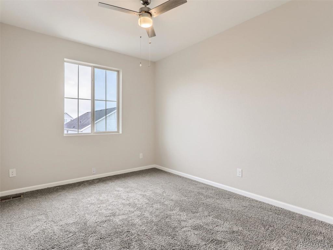
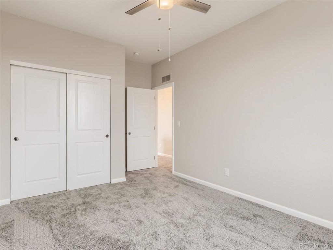
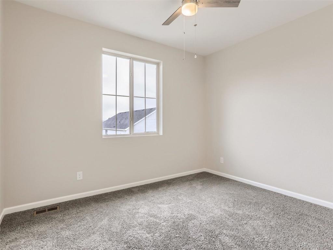
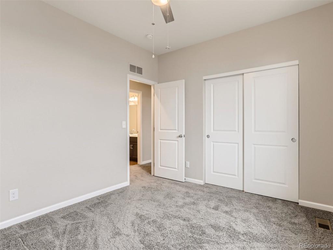
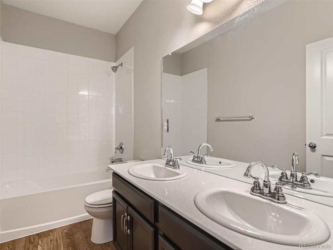
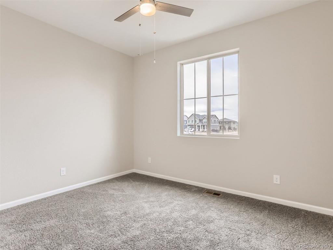
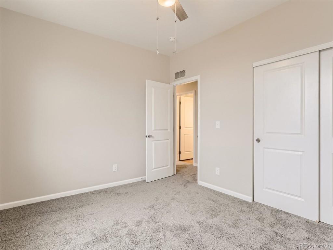
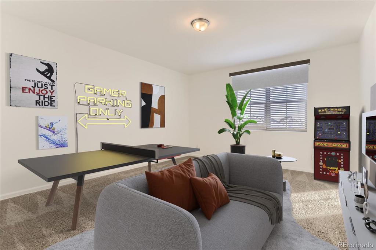
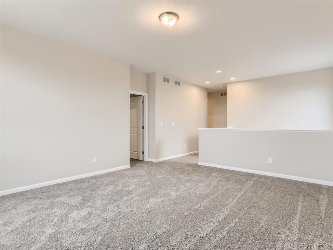
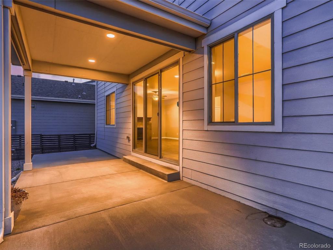
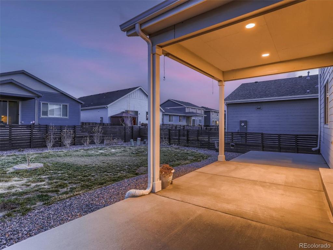
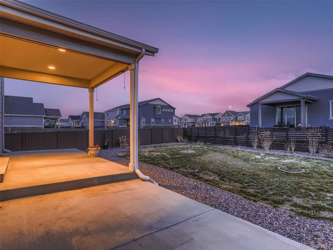
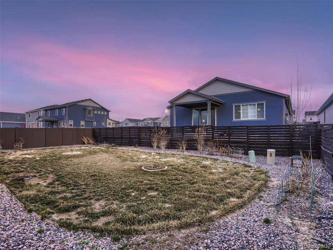
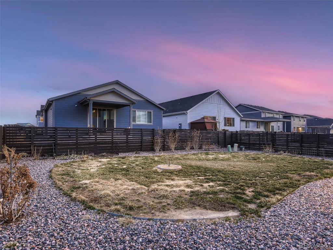
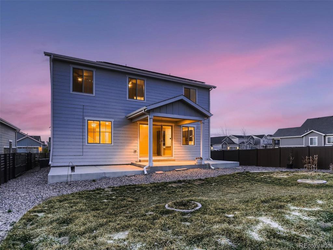
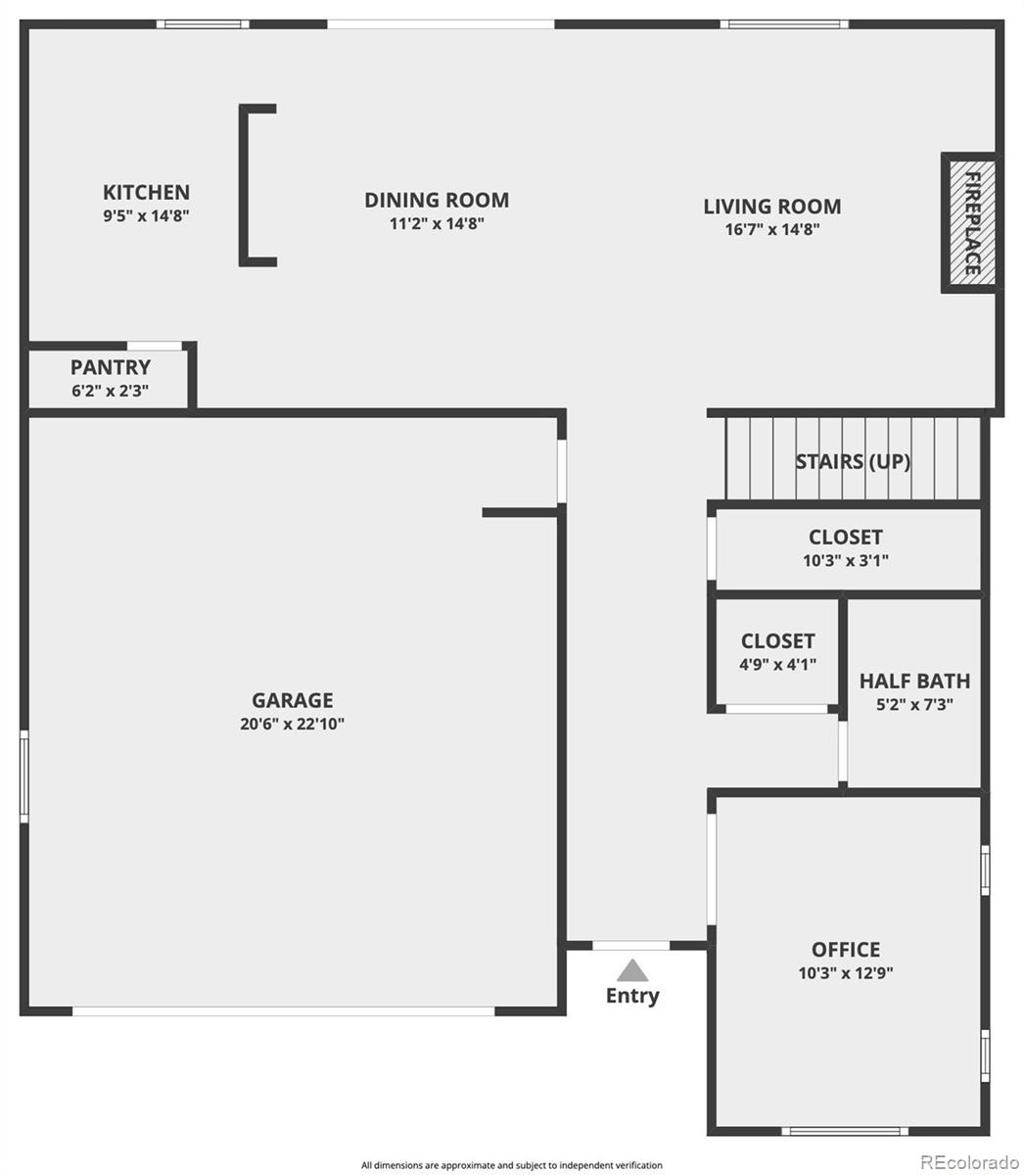
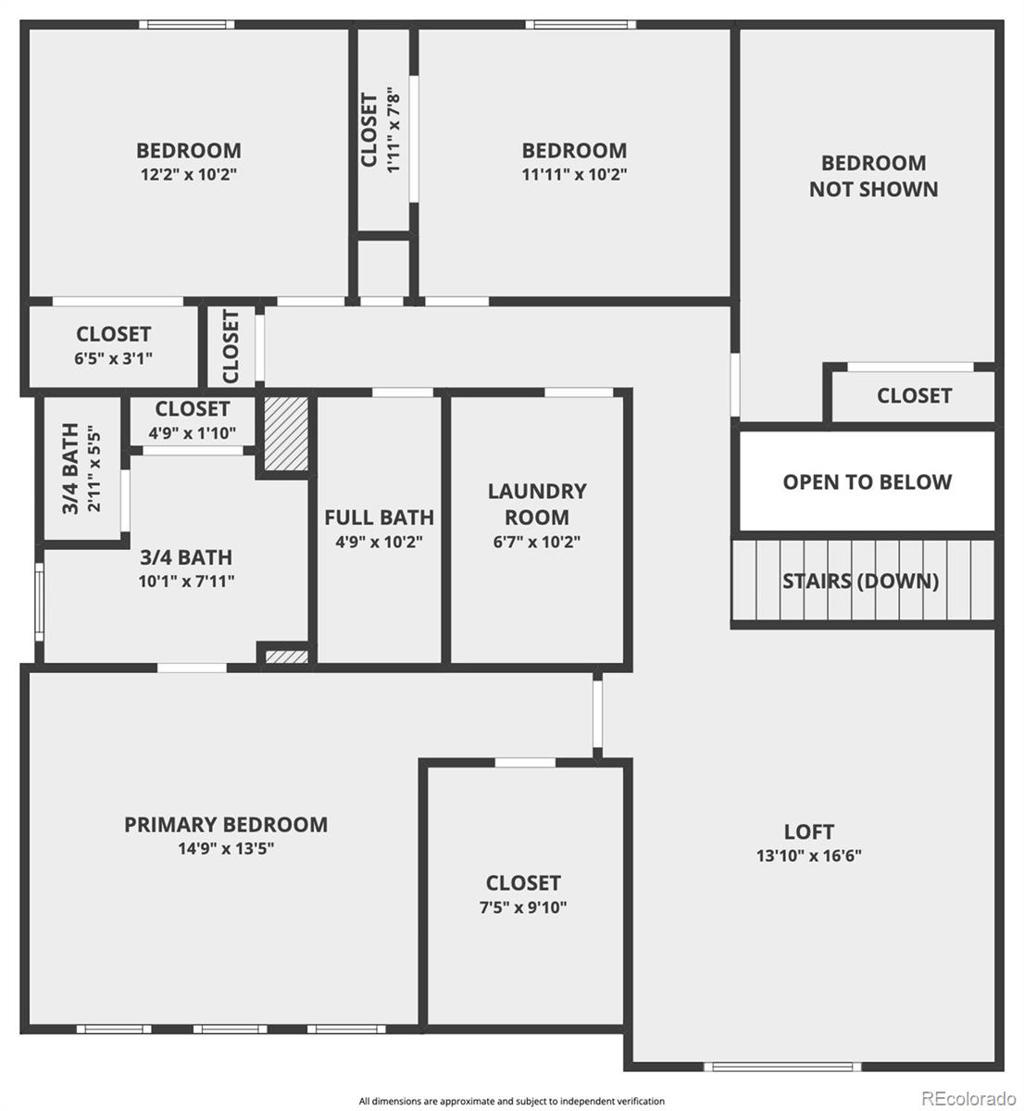


 Menu
Menu


