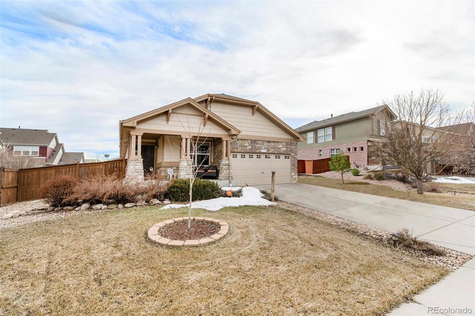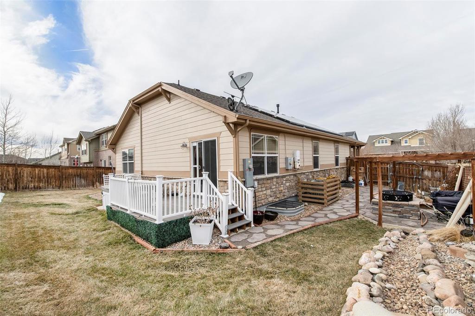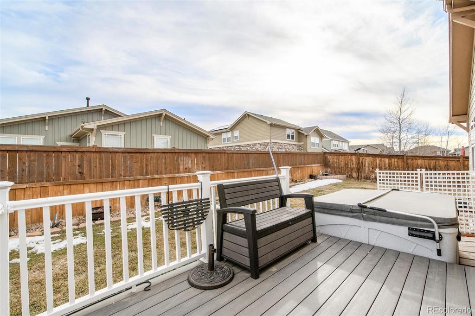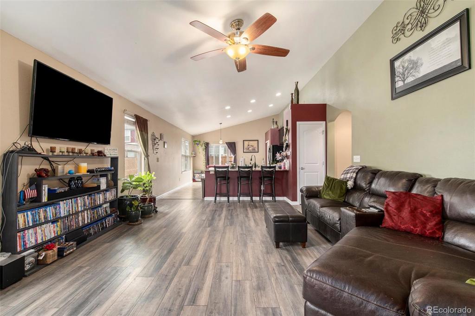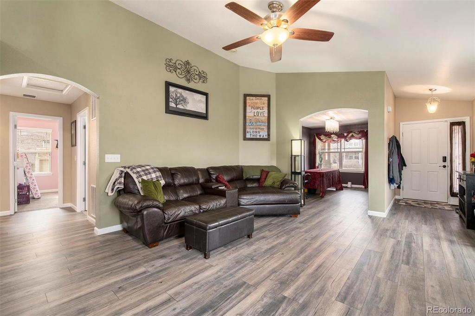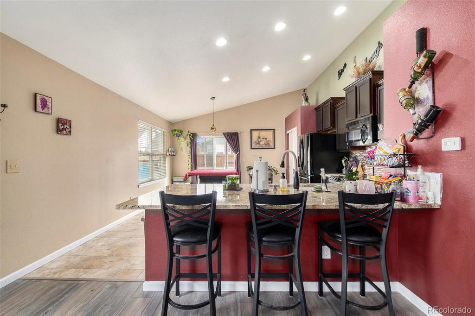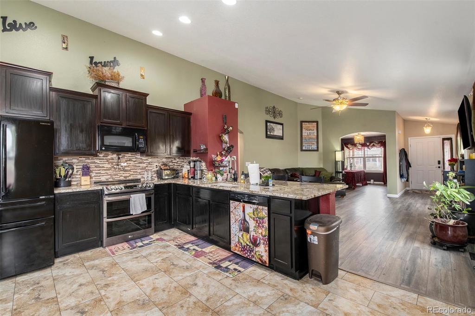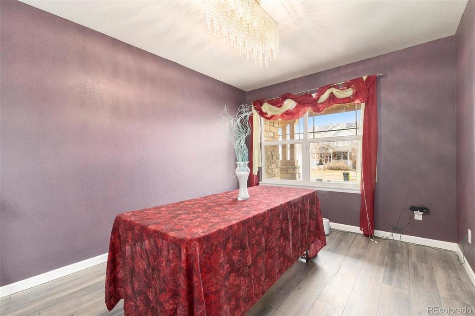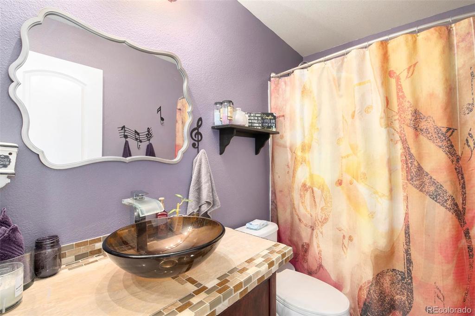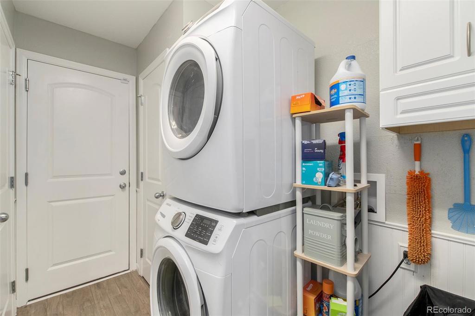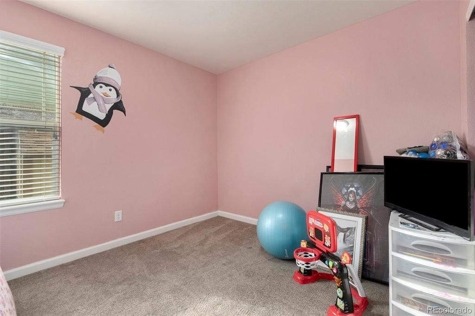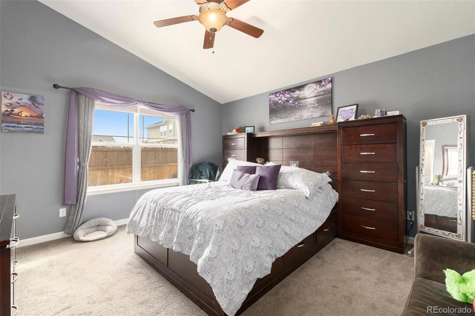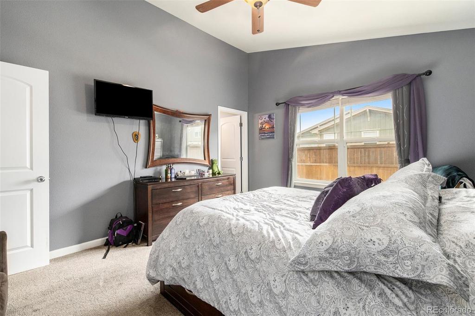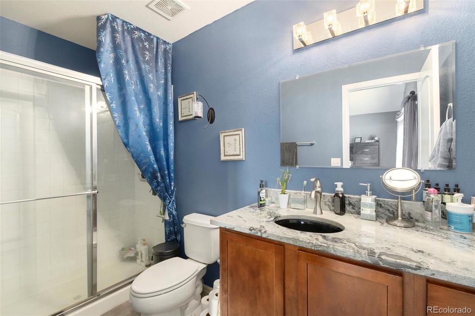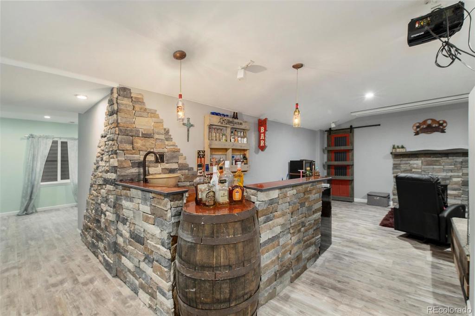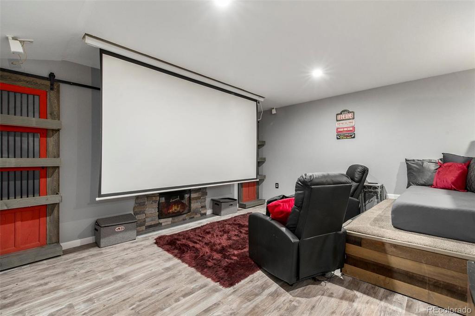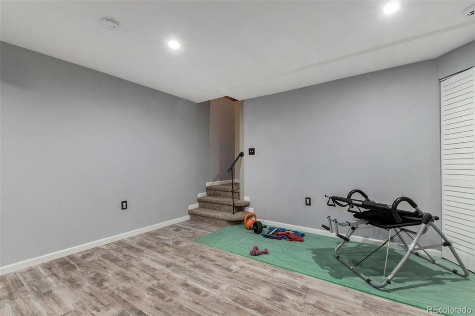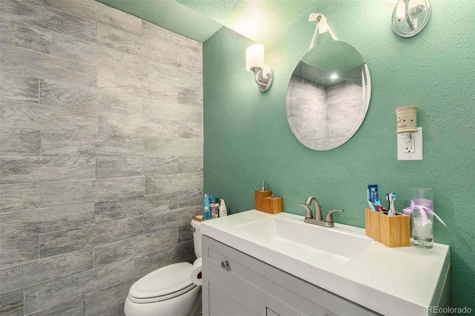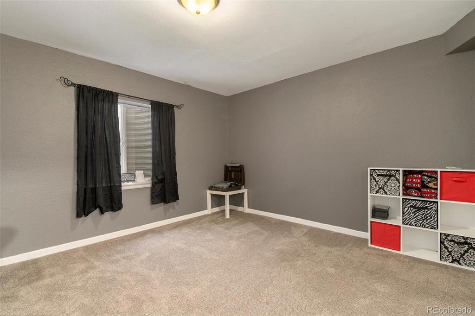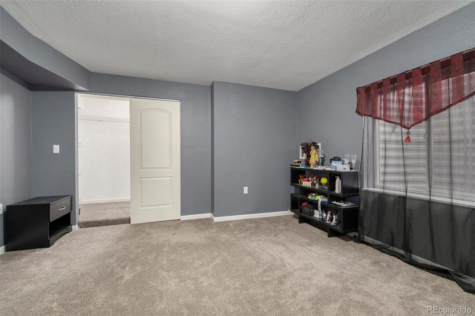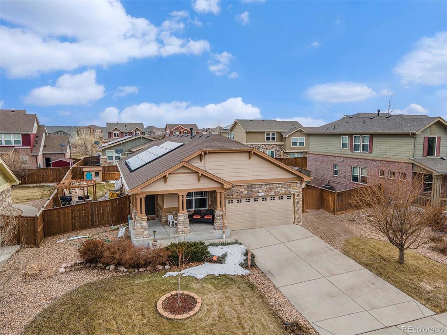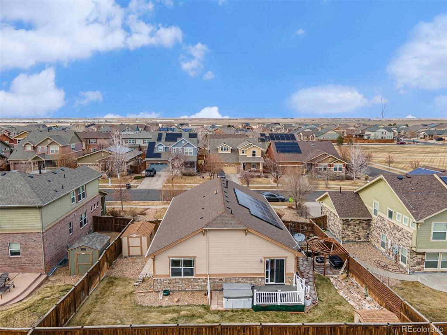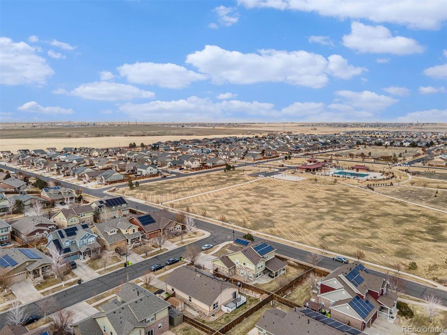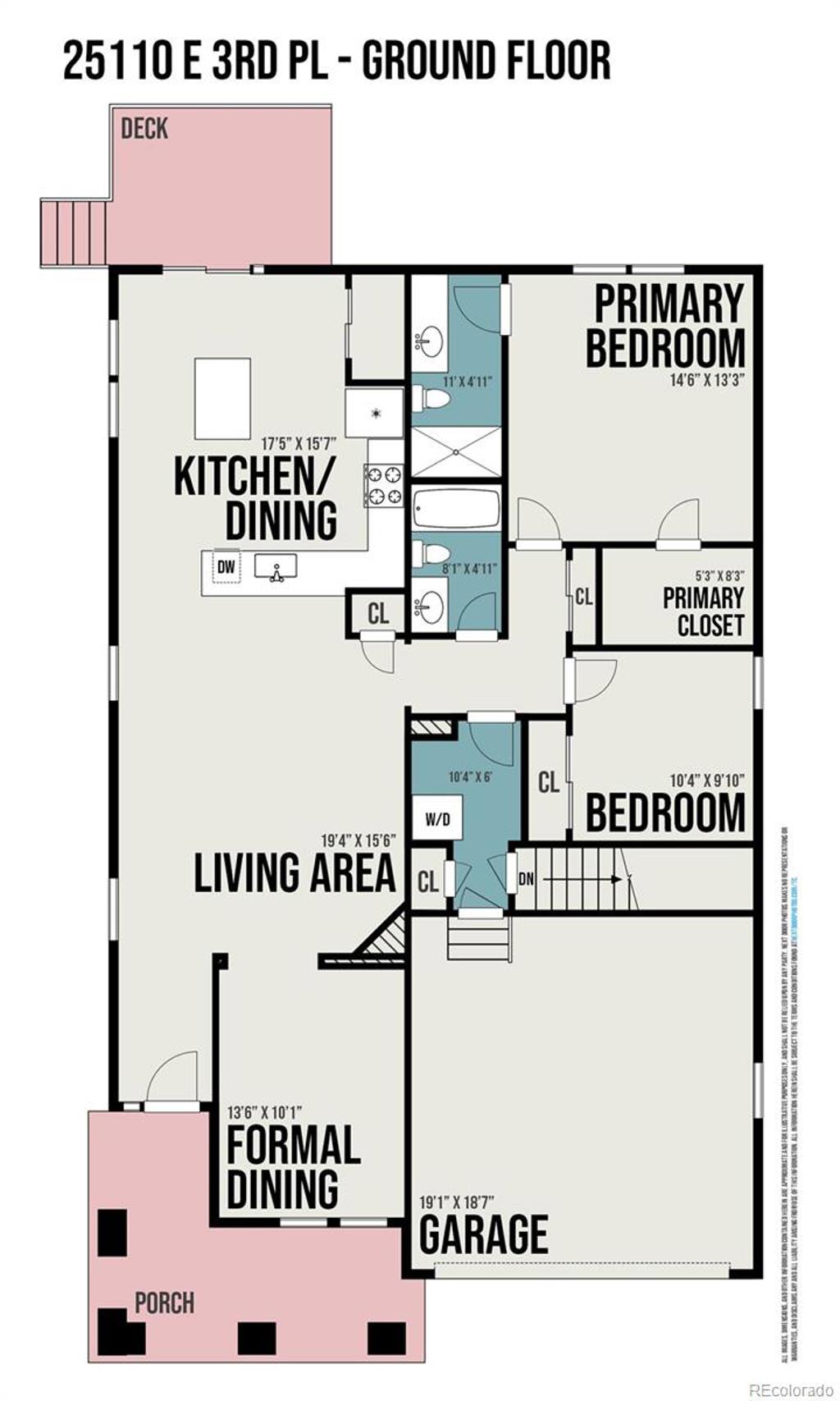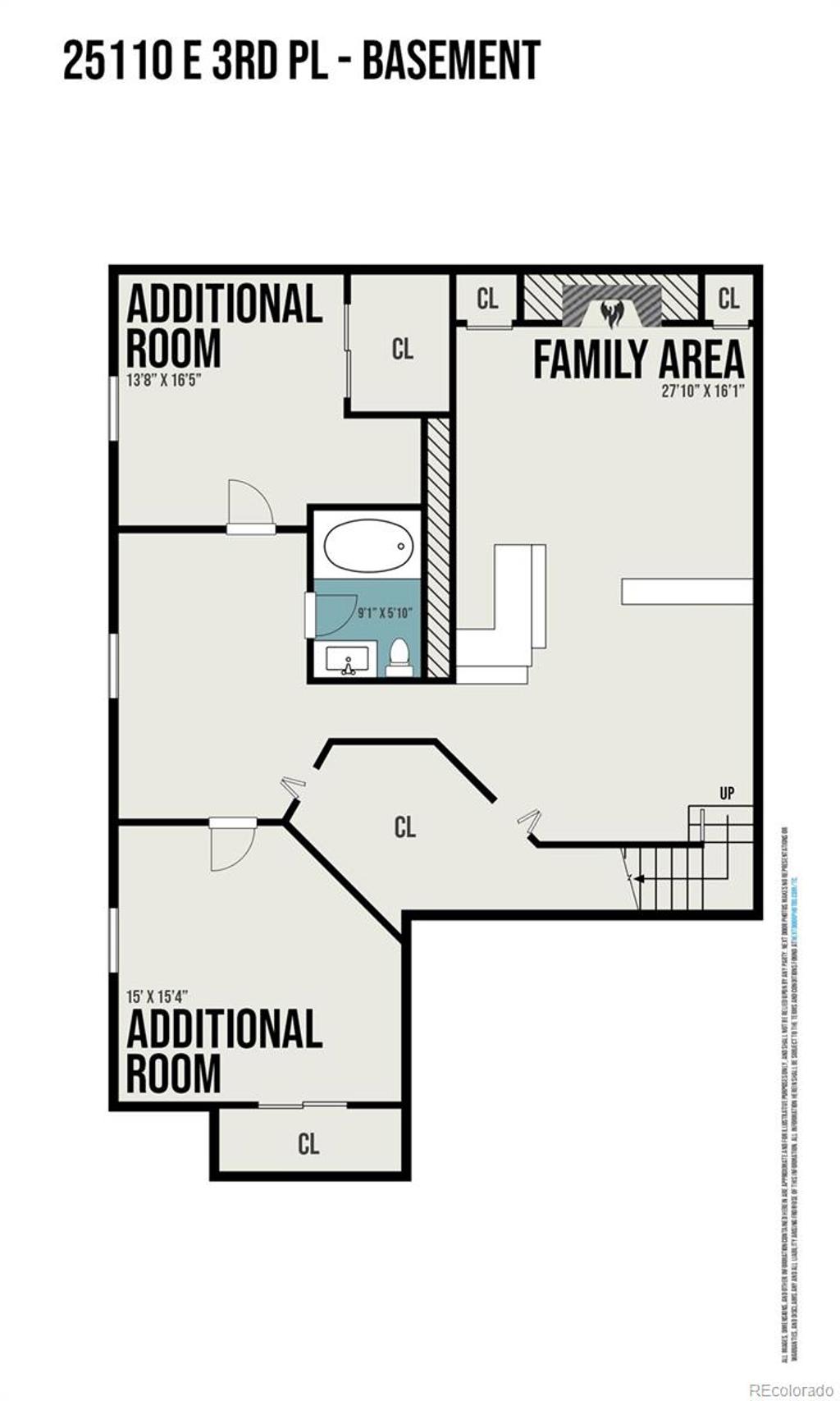Price
$535,000
Sqft
2900.00
Baths
3
Beds
4
Description
You have to see this beautiful Ranch style home in Traditions! This home has everything you need. The home greets you with fantastic curb appeal, including a lovely front porch. Inside, you'll love the thoughtful, livable floor plan. The kitchen is big and open, with luxurious granite countertops and a sunny spot for your kitchen table. There's also abundant cabinetry and a good-sized pantry. The kitchen flows into the living room, which is a great set-up for entertaining. The backyard deck and hot tub are excellent for entertaining, relaxing, and enjoying Colorado's sunshine. The main floor also features a formal dining area. The laundry room is also on the main floor. The primary suite includes vaulted ceilings, walk-in closet and primary bathroom. The other three bedrooms are all generously sized., each one includes great lighting, which makes each room bright and inviting. If entertaining is what you enjoy, you will love this basement. The basement is equipped with a wet bar, theater seating, surround sound, projector screen and projector. You'll appreciate the peace of mind that comes with knowing the water heater was just replaced (Mar 2023), and you'll love the two-car garage, which gives you ample room for storage or a workbench. The Traditions community is ideal, with a clubhouse and pool, parks and playground, and walking paths. You're also close to schools, Southlands Mall, and Denver International Airport. Trash and recycling are included with the HOA. With easy access to E-470 and I-70, the entire Front Range is within easy reach. This home provides quality and functionality in a community you'll love. Schedule a showing soon., this beauty will go fast!
Virtual Tour / Video
Property Level and Sizes
Interior Details
Exterior Details
Land Details
Garage & Parking
Exterior Construction
Financial Details
Schools
Location
Schools
Walk Score®
Contact Me
About Me & My Skills
In addition to her Hall of Fame award, Mary Ann is a recipient of the Realtor of the Year award from the South Metro Denver Realtor Association (SMDRA) and the Colorado Association of Realtors (CAR). She has also been honored with SMDRA’s Lifetime Achievement Award and six distinguished service awards.
Mary Ann has been active with Realtor associations throughout her distinguished career. She has served as a CAR Director, 2021 CAR Treasurer, 2021 Co-chair of the CAR State Convention, 2010 Chair of the CAR state convention, and Vice Chair of the CAR Foundation (the group’s charitable arm) for 2022. In addition, Mary Ann has served as SMDRA’s Chairman of the Board and the 2022 Realtors Political Action Committee representative for the National Association of Realtors.
My History
Mary Ann is a noted expert in the relocation segment of the real estate business and her knowledge of metro Denver’s most desirable neighborhoods, with particular expertise in the metro area’s southern corridor. The award-winning broker’s high energy approach to business is complemented by her communication skills, outstanding marketing programs, and convenient showings and closings. In addition, Mary Ann works closely on her client’s behalf with lenders, title companies, inspectors, contractors, and other real estate service companies. She is a trusted advisor to her clients and works diligently to fulfill the needs and desires of home buyers and sellers from all occupations and with a wide range of budget considerations.
Prior to pursuing a career in real estate, Mary Ann worked for residential builders in North Dakota and in the metro Denver area. She attended Casper College and the University of Colorado, and enjoys gardening, traveling, writing, and the arts. Mary Ann is a member of the South Metro Denver Realtor Association and believes her comprehensive knowledge of the real estate industry’s special nuances and obstacles is what separates her from mainstream Realtors.
For more information on real estate services from Mary Ann Hinrichsen and to enjoy a rewarding, seamless real estate experience, contact her today!
My Video Introduction
Get In Touch
Complete the form below to send me a message.


 Menu
Menu