21777 E Mansfield Place
Aurora, CO 80018 — Arapahoe county
Price
$645,000
Sqft
3026.00 SqFt
Baths
4
Beds
3
Description
Prepare to be captivated by this impeccably maintained home, where every detail reflects a commitment to quality and style. Step inside to discover an inviting open floor plan, perfect for entertaining and everyday enjoyment. The heart of the home, the spacious kitchen, boasts exquisite quartz countertops, undermounted sinks, and stainless steel appliances, including a double oven, refrigerator, microwave, and dishwasher—a chef's delight that combines functionality with elegance. Enjoy mountain views from the kitchen during the winter months when the trees shed their leaves.
Throughout the home, you'll appreciate the tasteful, neutral paint palette. Upstairs, the primary bedroom serves as a sanctuary with its own fireplace and a bonus room. The luxurious 5-piece primary bathroom has been thoughtfully updated with quartz countertops, beautiful tile, and freshly painted cabinetry, offering a spa-like retreat. Additionally, upstairs you will find two more bedrooms and an updated full bathroom.
Downstairs, the finished basement adds versatility with a kitchenette, entertainment area, 3/4 bathroom, and bonus room with a large closet, currently being used as a bedroom. The well-maintained outdoor space includes a hot tub enclosure perfect for installing a hot tub or creating an entertainment area, a deck with mountain views, and a pergola for added shade. The backyard also has a dedicated dog run and lots of shade and privacy from well established trees. The furnace and AC were replaced in 2021, and the home includes a whole house/attic fan and fully paid off solar panels.
Experience pride of ownership in this remarkable property—schedule your showing today and envision your future in this inviting and beautifully updated home.
Property Level and Sizes
SqFt Lot
6970.00
Lot Features
Ceiling Fan(s), Eat-in Kitchen, Five Piece Bath, High Ceilings, Open Floorplan, Pantry, Primary Suite, Quartz Counters, Smoke Free, Vaulted Ceiling(s), Walk-In Closet(s)
Lot Size
0.16
Foundation Details
Slab
Basement
Finished, Full
Interior Details
Interior Features
Ceiling Fan(s), Eat-in Kitchen, Five Piece Bath, High Ceilings, Open Floorplan, Pantry, Primary Suite, Quartz Counters, Smoke Free, Vaulted Ceiling(s), Walk-In Closet(s)
Appliances
Dishwasher, Disposal, Double Oven, Dryer, Gas Water Heater, Microwave, Oven, Refrigerator, Self Cleaning Oven
Electric
Attic Fan, Central Air
Flooring
Carpet, Tile
Cooling
Attic Fan, Central Air
Heating
Forced Air, Solar
Fireplaces Features
Bedroom, Family Room, Gas
Exterior Details
Features
Dog Run, Private Yard
Lot View
Mountain(s)
Water
Public
Sewer
Public Sewer
Land Details
Garage & Parking
Parking Features
Concrete, Dry Walled, Exterior Access Door, Lighted, Oversized
Exterior Construction
Roof
Composition
Construction Materials
Frame, Wood Siding
Exterior Features
Dog Run, Private Yard
Window Features
Window Coverings, Window Treatments
Security Features
Carbon Monoxide Detector(s), Smoke Detector(s)
Builder Source
Public Records
Financial Details
Previous Year Tax
2973.00
Year Tax
2022
Primary HOA Name
East Quincy Highlands II HOA
Primary HOA Phone
303-482-1002
Primary HOA Fees
160.00
Primary HOA Fees Frequency
Quarterly
Location
Schools
Elementary School
Dakota Valley
Middle School
Sky Vista
High School
Eaglecrest
Walk Score®
Contact me about this property
Mary Ann Hinrichsen
RE/MAX Professionals
6020 Greenwood Plaza Boulevard
Greenwood Village, CO 80111, USA
6020 Greenwood Plaza Boulevard
Greenwood Village, CO 80111, USA
- (303) 548-3131 (Mobile)
- Invitation Code: new-today
- maryann@maryannhinrichsen.com
- https://MaryannRealty.com
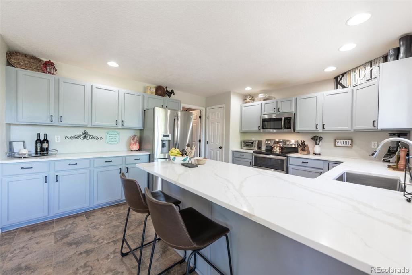
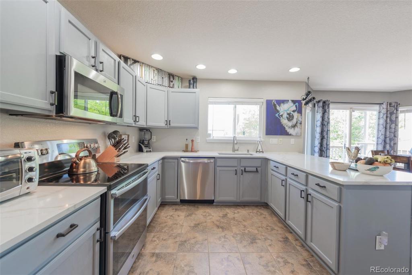
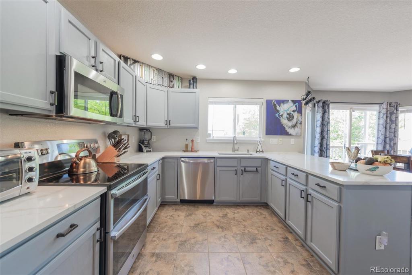
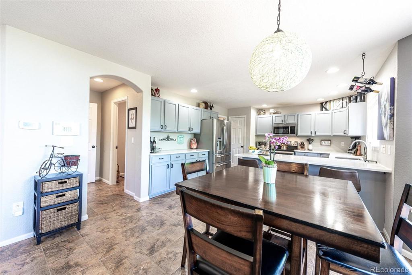
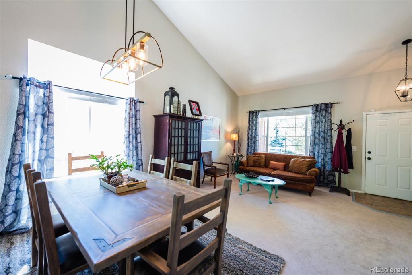
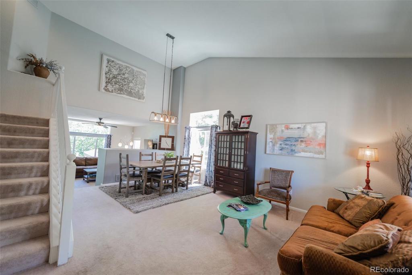
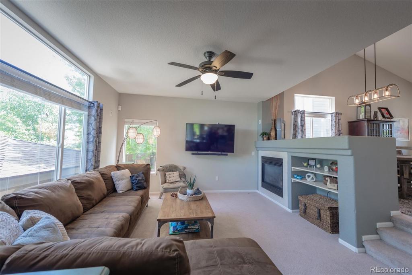
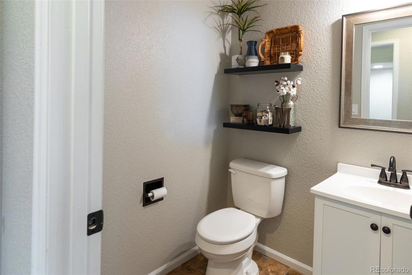
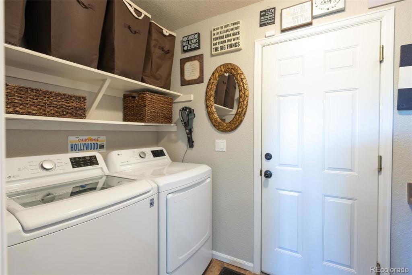
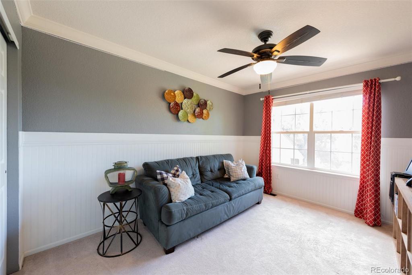
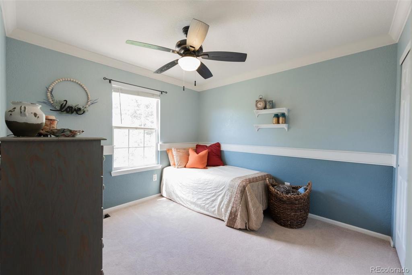
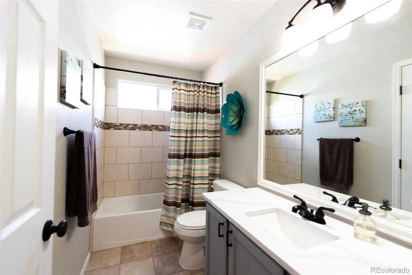
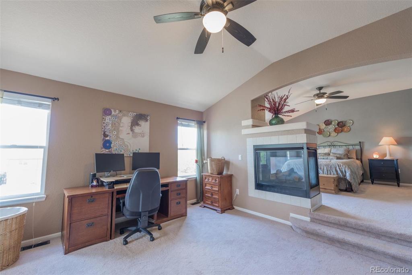
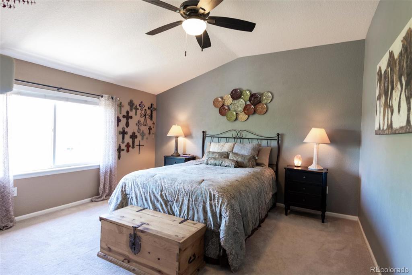
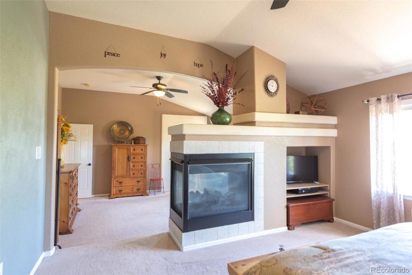
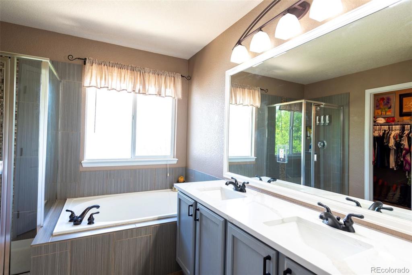
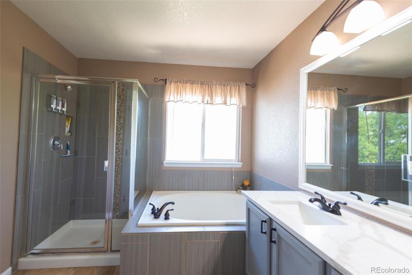
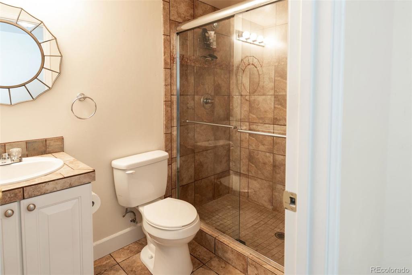
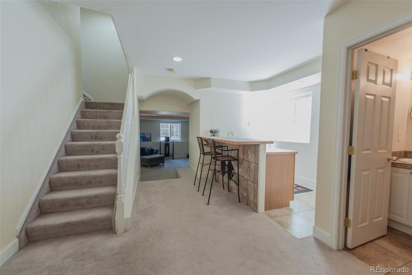
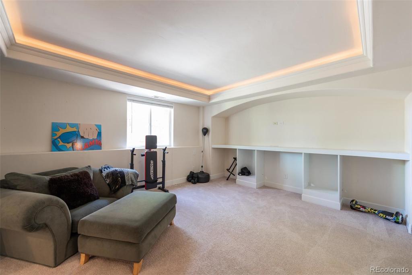
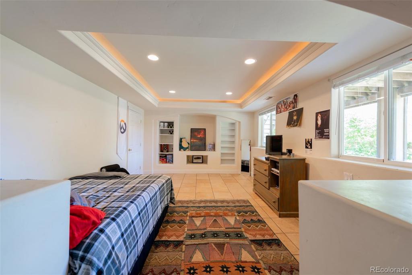
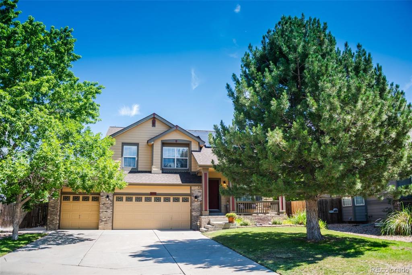
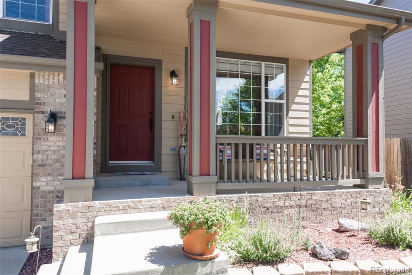
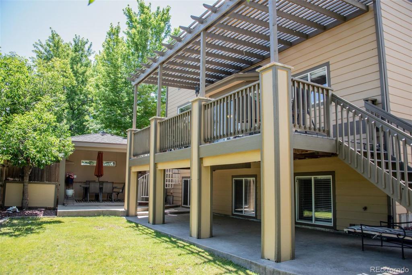
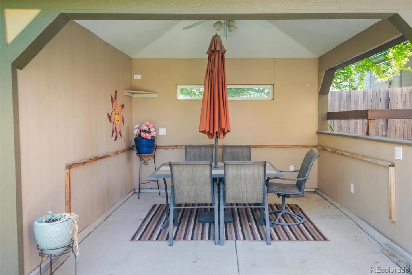
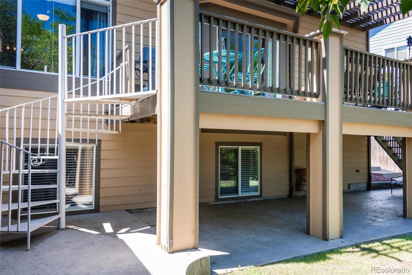
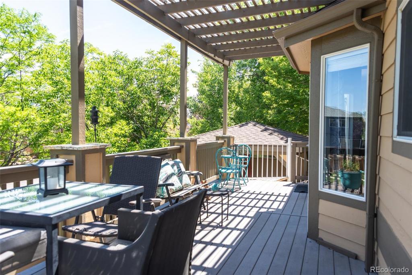
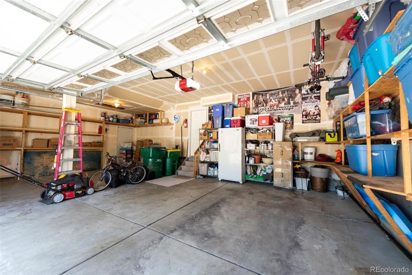


 Menu
Menu
 Schedule a Showing
Schedule a Showing

