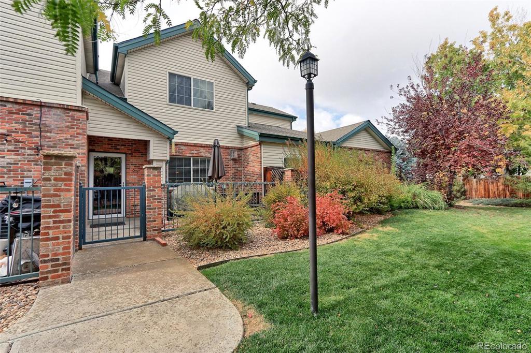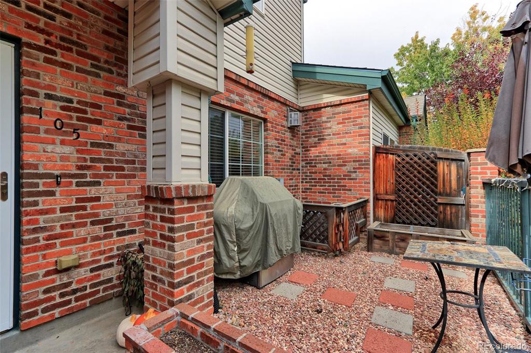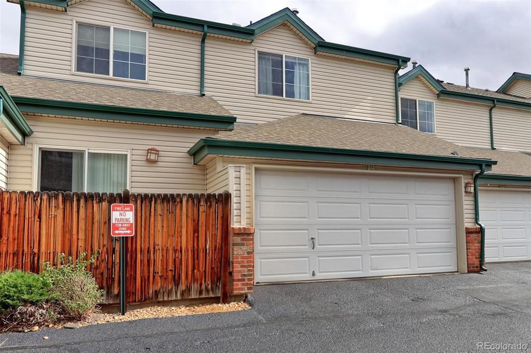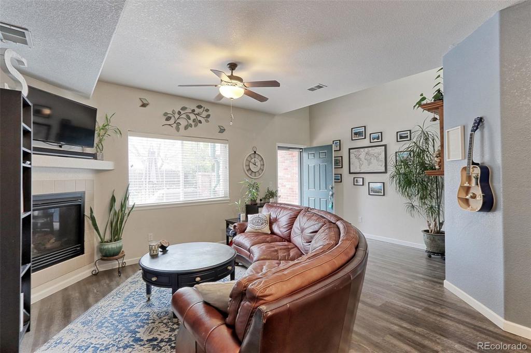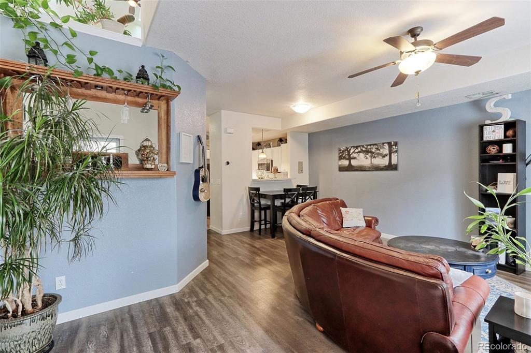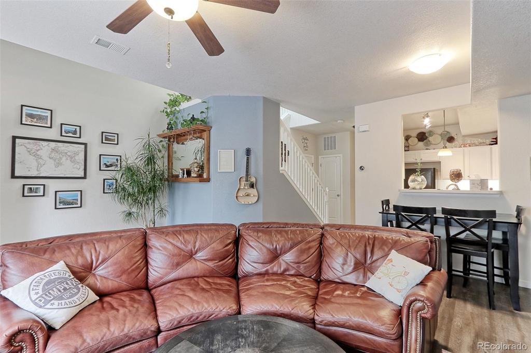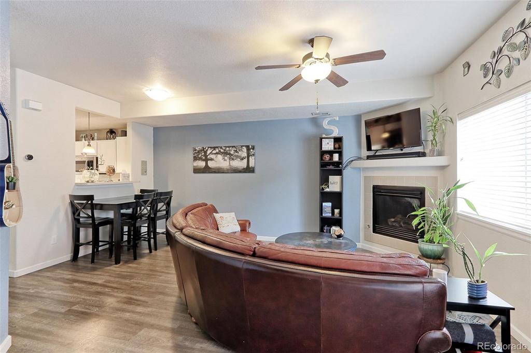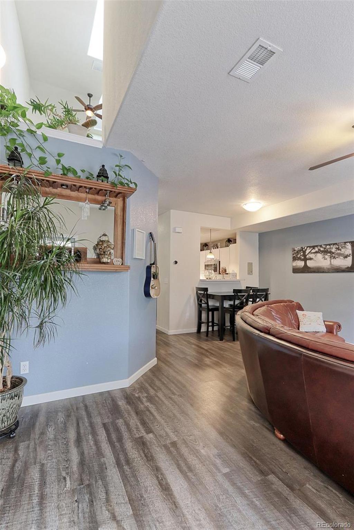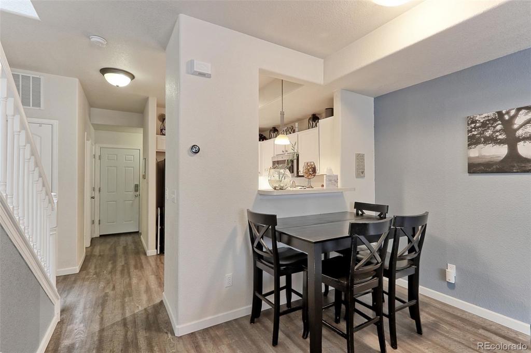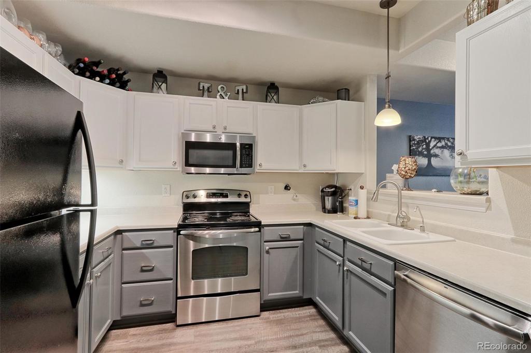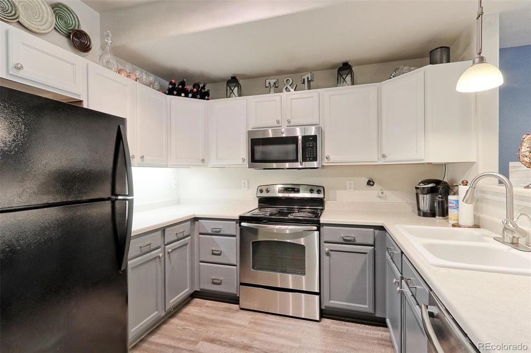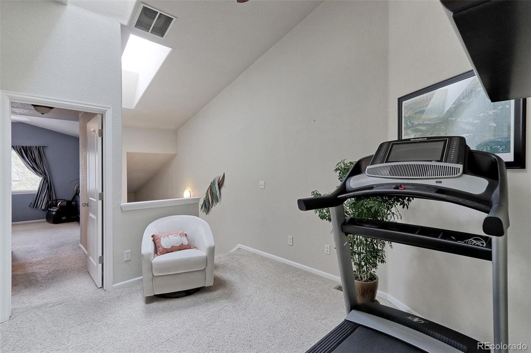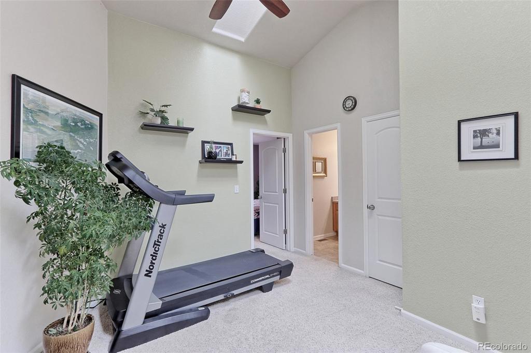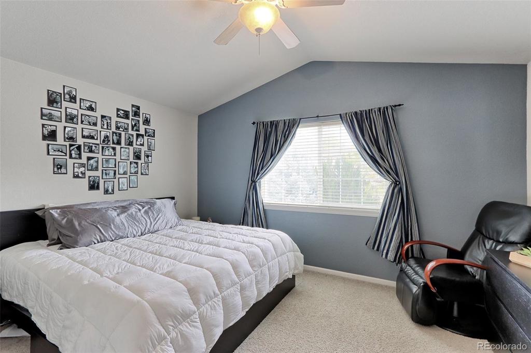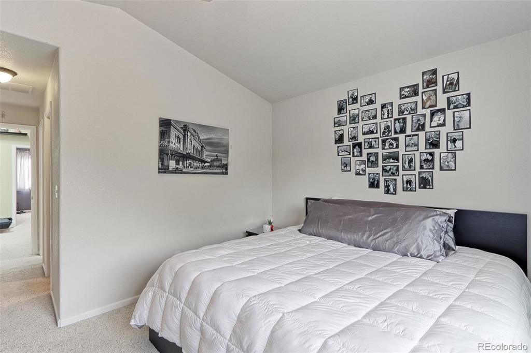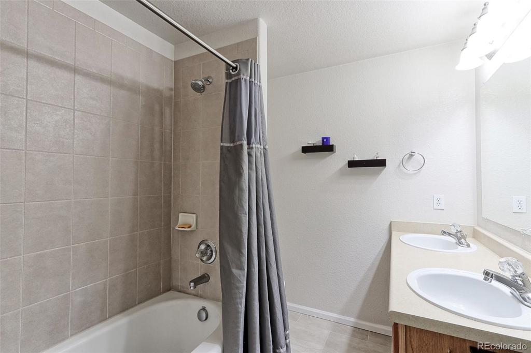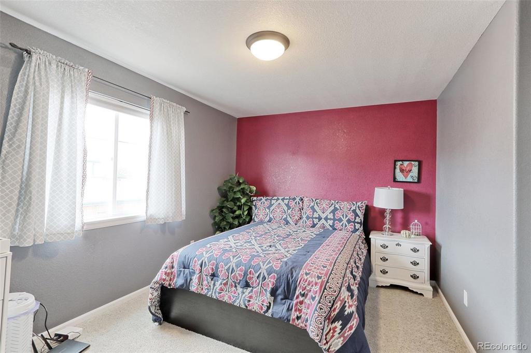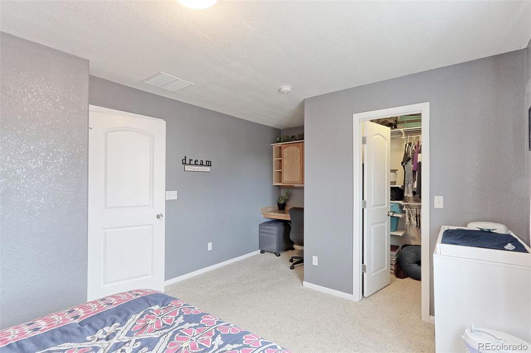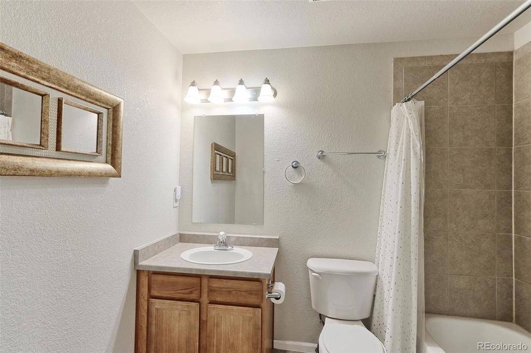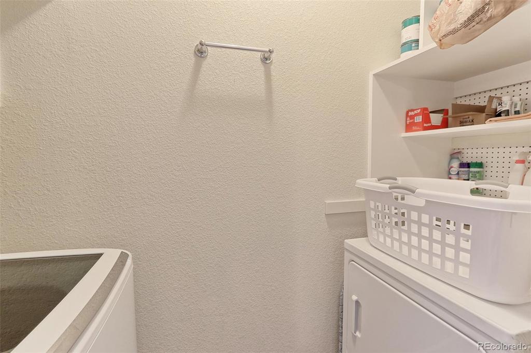Price
$370,000
Sqft
1421.00
Baths
3
Beds
2
Description
Welcome Home To This Beautifully Updated Townhome Style Condo In Tollgate Villas! As You Enter You Are Greeted With A Spacious, Open Floor Plan. The Large Family Room Features New Laminate Wood Floors, Custom Paint And A Gas Fireplace. The Adjoining Dining Area Gives You Plenty Of Space For Entertaining. The Kitchen Features An Abundance Of Freshly Painted Cabinets, Plenty Of Counterspace, Large Pantry And All Appliances Are Included. The Laundry Room Includes Washer and Dryer And Built-In Shelving. A Convenient Half Bath And Large Storage Closet Complete The Main Level. Upstairs You Will Find A Loft Area With Vaulted Ceilings, Skylight and Ceiling Fan. The Spacious Master Suite Includes A Large Walk-In Closet W/Organizer, A 4 Piece Master Bath And Spacious Room With Vaulted Ceilings And Ceiling Fan. The Secondary Bedroom Is Also Spacious And Includes A Built-In Desk And Walk-In Closet. Another Full Bath Completes The Space. Parking Is A Breeze With The 2 Car Attached Garage. Enjoy Your Outdoor Living On The Sunny, East Facing Patio Area. Great Location. Close To Schools, Shopping, Restaurants, Highway. Don't Miss This Move-In Ready Home!
Virtual Tour / Video
Property Level and Sizes
Interior Details
Exterior Details
Land Details
Garage & Parking
Exterior Construction
Financial Details
Schools
Location
Schools
Walk Score®
Contact Me
About Me & My Skills
In addition to her Hall of Fame award, Mary Ann is a recipient of the Realtor of the Year award from the South Metro Denver Realtor Association (SMDRA) and the Colorado Association of Realtors (CAR). She has also been honored with SMDRA’s Lifetime Achievement Award and six distinguished service awards.
Mary Ann has been active with Realtor associations throughout her distinguished career. She has served as a CAR Director, 2021 CAR Treasurer, 2021 Co-chair of the CAR State Convention, 2010 Chair of the CAR state convention, and Vice Chair of the CAR Foundation (the group’s charitable arm) for 2022. In addition, Mary Ann has served as SMDRA’s Chairman of the Board and the 2022 Realtors Political Action Committee representative for the National Association of Realtors.
My History
Mary Ann is a noted expert in the relocation segment of the real estate business and her knowledge of metro Denver’s most desirable neighborhoods, with particular expertise in the metro area’s southern corridor. The award-winning broker’s high energy approach to business is complemented by her communication skills, outstanding marketing programs, and convenient showings and closings. In addition, Mary Ann works closely on her client’s behalf with lenders, title companies, inspectors, contractors, and other real estate service companies. She is a trusted advisor to her clients and works diligently to fulfill the needs and desires of home buyers and sellers from all occupations and with a wide range of budget considerations.
Prior to pursuing a career in real estate, Mary Ann worked for residential builders in North Dakota and in the metro Denver area. She attended Casper College and the University of Colorado, and enjoys gardening, traveling, writing, and the arts. Mary Ann is a member of the South Metro Denver Realtor Association and believes her comprehensive knowledge of the real estate industry’s special nuances and obstacles is what separates her from mainstream Realtors.
For more information on real estate services from Mary Ann Hinrichsen and to enjoy a rewarding, seamless real estate experience, contact her today!
My Video Introduction
Get In Touch
Complete the form below to send me a message.


 Menu
Menu