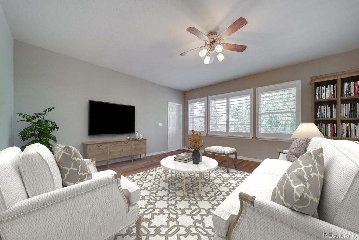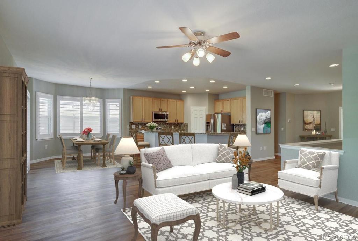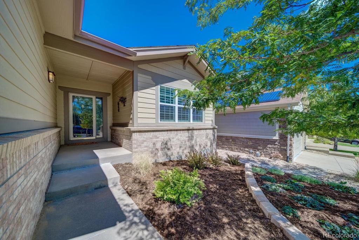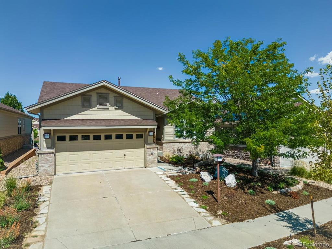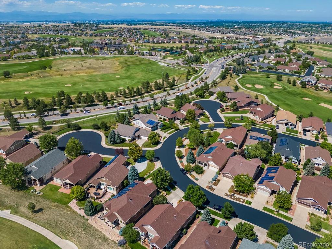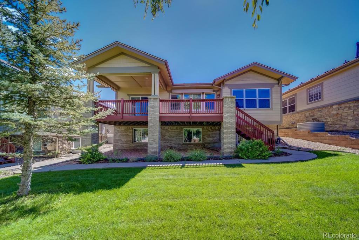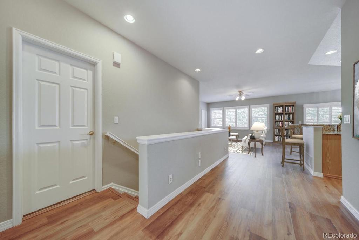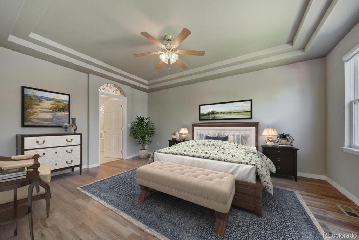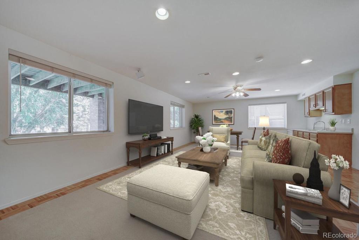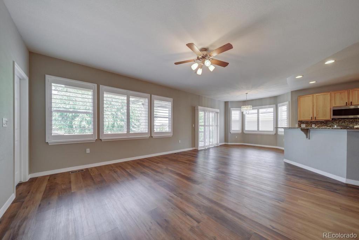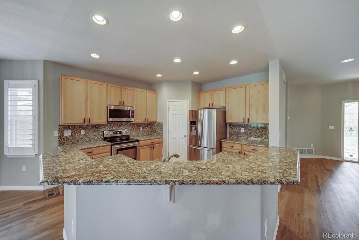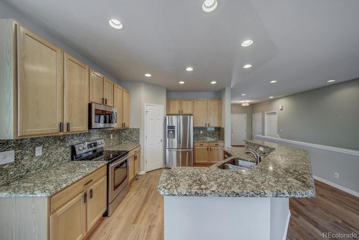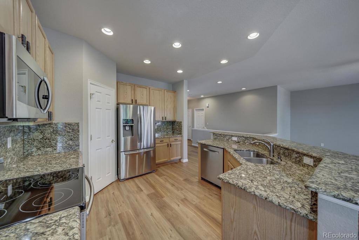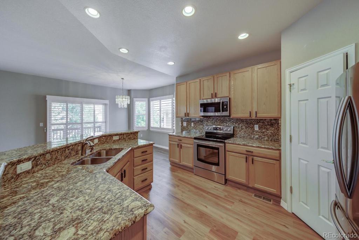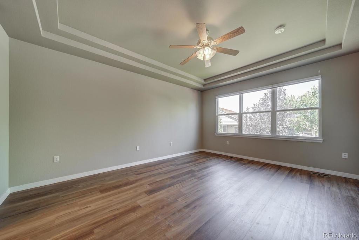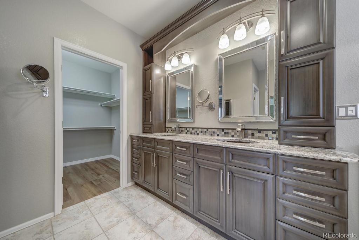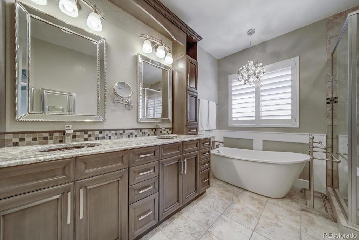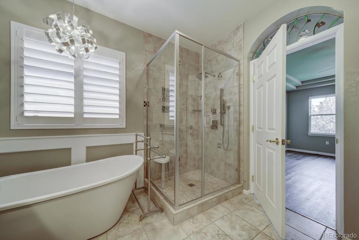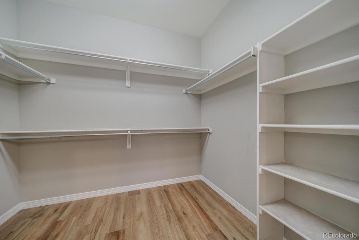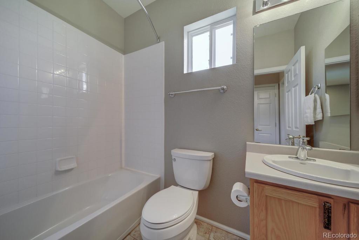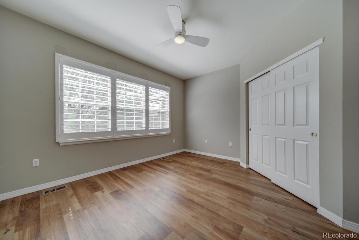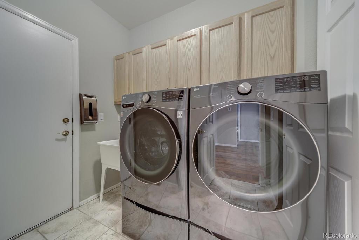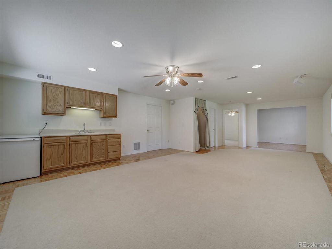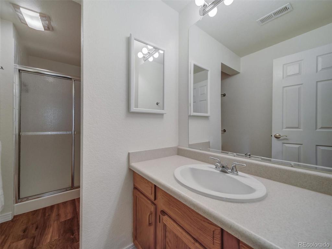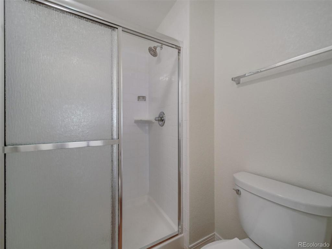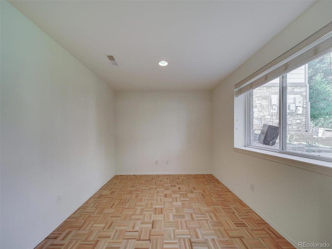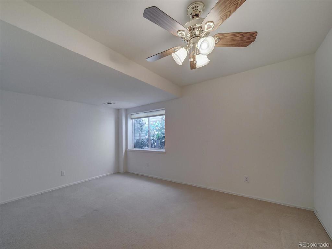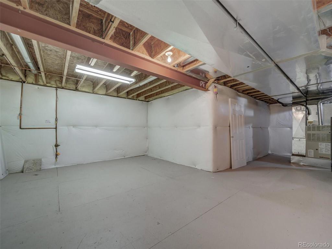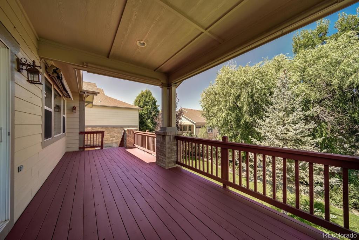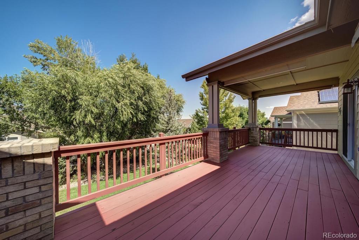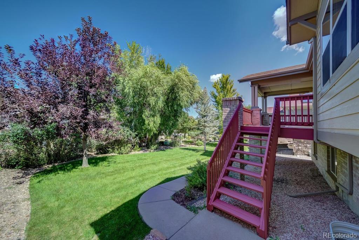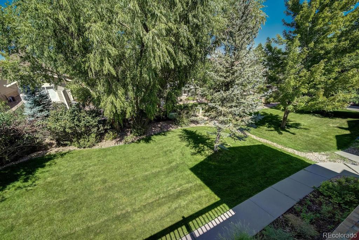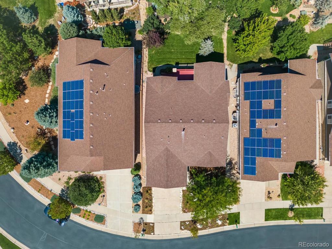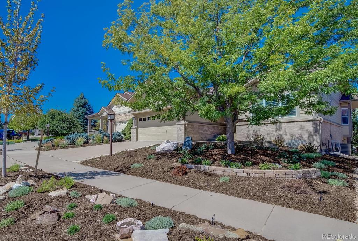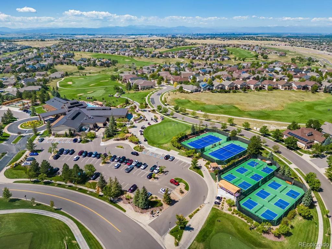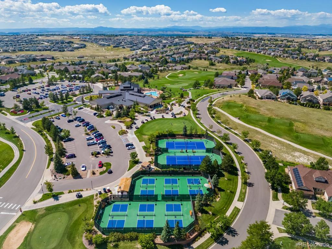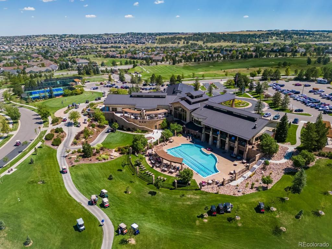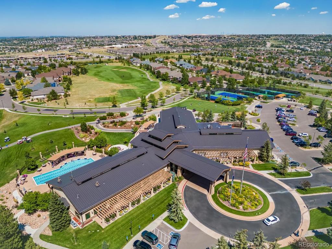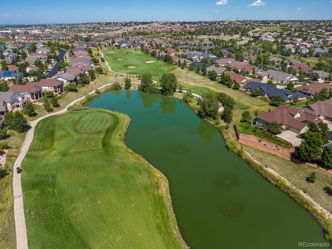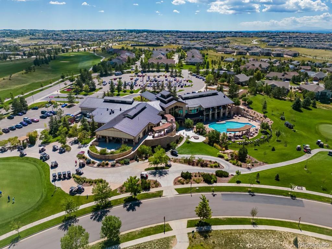Price
$599,900
Sqft
3227.00
Baths
3
Beds
3
Description
Beautiful updated, open, sun-filled home. Enhanced curb appeal with new xeriscape landscaping for easy maintenance and low water usage. High end luxury vinyl throughout main floor. Updated kitchen with granite countertops, stainless steel appliance, breakfast bar and pantry. Large dining area off kitchen with access to deck. Classic plantation shutters through most of main level. Spacious primary bedroom with coved ceiling and attached remodeled bath with double vanities, ample storage and cabinet space, walk in shower, soaking tub and large walk-in closet. Newer washer and dryer stay with home. Sunny, garden level finished basement has 3rd bedroom, 3rd bath, study alcove, big family room, wet bar with refrigerator. Also has huge unfinished area for storage or additional living space. New water heater in 2021. Large expansive deck with electrical awning, pull down screens and was just refinished and painted. Private back yard provided by the mature well-tended landscaping. Garage has nook for golf cart too.This coveted Eagle Bend community is beautifully landscaped, gated, and has a golf course described by Golf Digest as “one of the best places to play in Colorado.” Whether you golf or not, there are many amenities and a beautiful 37,000 square foot Clubhouse. Please check out the Newsletter for more about this community (HeritagEeagleBend.com/club-newsletter/). The HOA gives access to an indoor pool, outdoor pool, exercise facility, access to the golf course, tennis courts, and pickle ball, and miles of walking trails. This opportunity to be a part of this wonderful community rarely comes along. Call Joni Jagger, listing broker for you private showing.
Property Level and Sizes
Interior Details
Exterior Details
Land Details
Garage & Parking
Exterior Construction
Financial Details
Schools
Location
Schools
Walk Score®
Contact Me
About Me & My Skills
In addition to her Hall of Fame award, Mary Ann is a recipient of the Realtor of the Year award from the South Metro Denver Realtor Association (SMDRA) and the Colorado Association of Realtors (CAR). She has also been honored with SMDRA’s Lifetime Achievement Award and six distinguished service awards.
Mary Ann has been active with Realtor associations throughout her distinguished career. She has served as a CAR Director, 2021 CAR Treasurer, 2021 Co-chair of the CAR State Convention, 2010 Chair of the CAR state convention, and Vice Chair of the CAR Foundation (the group’s charitable arm) for 2022. In addition, Mary Ann has served as SMDRA’s Chairman of the Board and the 2022 Realtors Political Action Committee representative for the National Association of Realtors.
My History
Mary Ann is a noted expert in the relocation segment of the real estate business and her knowledge of metro Denver’s most desirable neighborhoods, with particular expertise in the metro area’s southern corridor. The award-winning broker’s high energy approach to business is complemented by her communication skills, outstanding marketing programs, and convenient showings and closings. In addition, Mary Ann works closely on her client’s behalf with lenders, title companies, inspectors, contractors, and other real estate service companies. She is a trusted advisor to her clients and works diligently to fulfill the needs and desires of home buyers and sellers from all occupations and with a wide range of budget considerations.
Prior to pursuing a career in real estate, Mary Ann worked for residential builders in North Dakota and in the metro Denver area. She attended Casper College and the University of Colorado, and enjoys gardening, traveling, writing, and the arts. Mary Ann is a member of the South Metro Denver Realtor Association and believes her comprehensive knowledge of the real estate industry’s special nuances and obstacles is what separates her from mainstream Realtors.
For more information on real estate services from Mary Ann Hinrichsen and to enjoy a rewarding, seamless real estate experience, contact her today!
My Video Introduction
Get In Touch
Complete the form below to send me a message.


 Menu
Menu