7941 S Langdale Way
Aurora, CO 80016 — Arapahoe county
Price
$1,749,999
Sqft
5016.00 SqFt
Baths
4
Beds
5
Description
NEW CONSTRUCTION ON ESTATE LOT IN COVETED CHERRY CREEK SCHOOL DISTRICT! Situated on a .67 acre homesite and backing to permanent open space, this 5 bedroom, 4 bathroom ranch-style farmhouse is everything you've been dreaming of. Upon entering, the central great room features soaring 14' ceilings w large windows and tons of natural light. A gas fireplace w modern marble surround and a chic chandelier make it feel cozy yet grand. The kitchen is a dream w stacked white cabinetry and a double island w waterfall quartz countertop and backsplash. A 48" gas ZLine range and 60" Whirpool fridge / freezer combo add additional high-end touches. The main floor primary suite offers outdoor access to a private covered deck., the luxurious primary bathroom features Classentino Marble polished floors, a double sink , a gorgeous frameless shower and freestanding tub. An additional secondary bedroom on the main floor offers extra convenience. The lower level includes 10' ceilings, walkout access, a wet bar and two finished storage areas. Three large secondary bedrooms and two bathrooms ensure there is plenty of room for everyone! This stunning new home and large yard are ready for your perfect touches.
Property Level and Sizes
SqFt Lot
29185.20
Lot Features
Breakfast Nook, Eat-in Kitchen, Entrance Foyer, Five Piece Bath, High Ceilings, Kitchen Island, Open Floorplan, Primary Suite, Quartz Counters, Smoke Free, Walk-In Closet(s), Wet Bar
Lot Size
0.67
Basement
Daylight,Finished,Full,Walk-Out Access
Base Ceiling Height
10'
Interior Details
Interior Features
Breakfast Nook, Eat-in Kitchen, Entrance Foyer, Five Piece Bath, High Ceilings, Kitchen Island, Open Floorplan, Primary Suite, Quartz Counters, Smoke Free, Walk-In Closet(s), Wet Bar
Appliances
Dishwasher, Disposal, Microwave, Range, Range Hood, Refrigerator, Tankless Water Heater
Electric
Central Air
Cooling
Central Air
Heating
Floor Furnace
Fireplaces Features
Great Room
Exterior Details
Features
Private Yard
Patio Porch Features
Deck,Front Porch
Water
Public
Sewer
Public Sewer
Land Details
PPA
2500000.00
Road Surface Type
Paved
Garage & Parking
Parking Spaces
2
Parking Features
Concrete, Dry Walled, Insulated, Smart Garage Door
Exterior Construction
Roof
Architectural Shingles
Construction Materials
Concrete, Frame
Exterior Features
Private Yard
Builder Name 1
Northstar Custom Homes
Financial Details
PSF Total
$333.93
PSF Finished
$341.70
PSF Above Grade
$702.01
Previous Year Tax
7846.33
Year Tax
2022
Primary HOA Fees
0.00
Location
Schools
Elementary School
Black Forest Hills
Middle School
Fox Ridge
High School
Cherokee Trail
Walk Score®
Contact me about this property
Mary Ann Hinrichsen
RE/MAX Professionals
6020 Greenwood Plaza Boulevard
Greenwood Village, CO 80111, USA
6020 Greenwood Plaza Boulevard
Greenwood Village, CO 80111, USA
- (303) 548-3131 (Mobile)
- Invitation Code: new-today
- maryann@maryannhinrichsen.com
- https://MaryannRealty.com
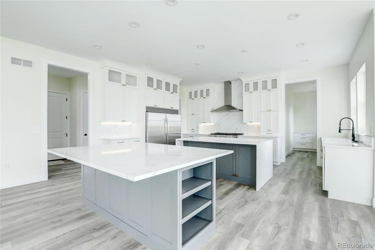
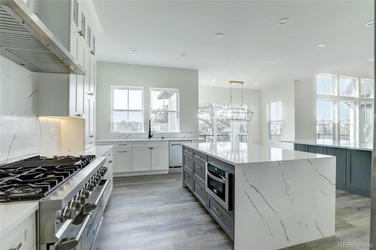
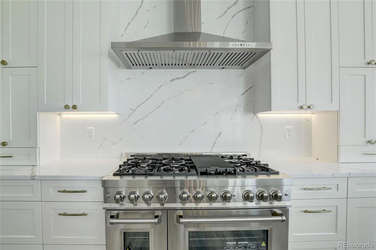
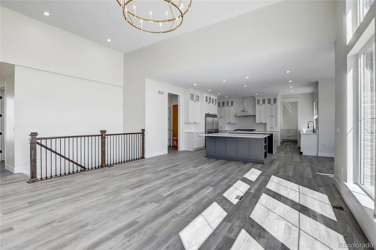
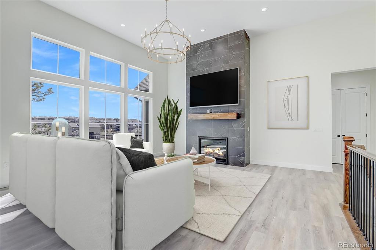
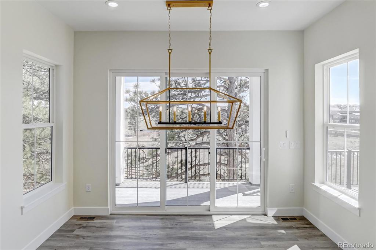
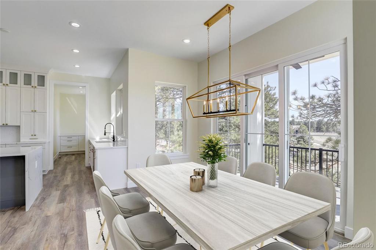
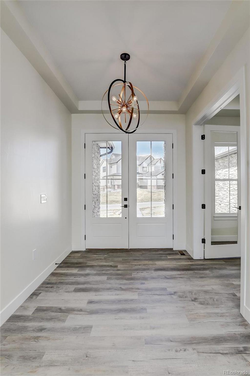
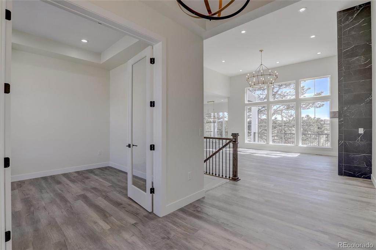
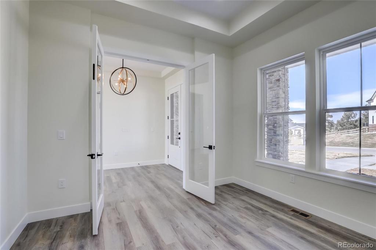
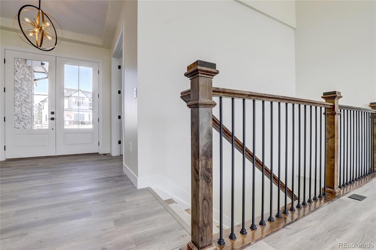
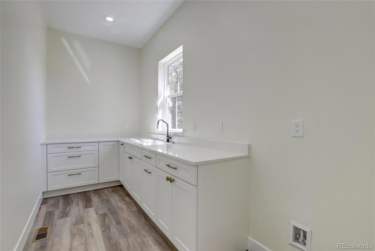
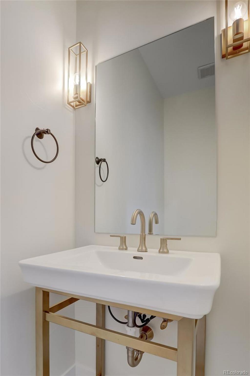
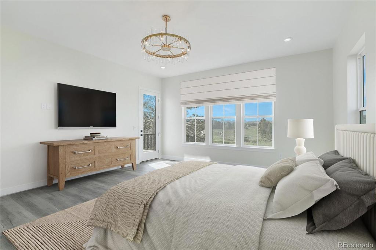
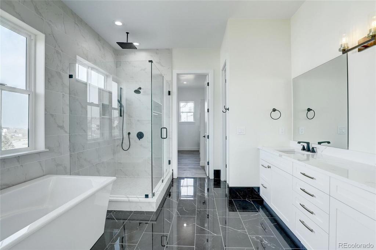
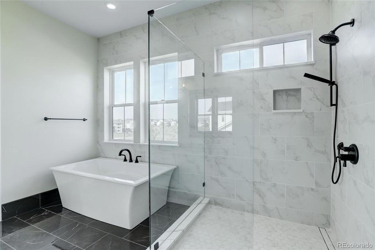
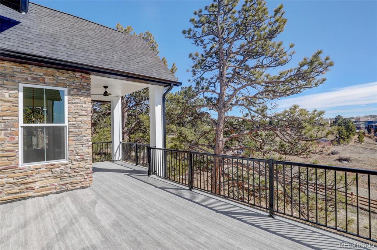
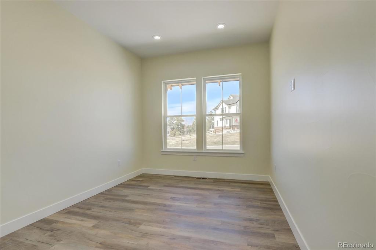
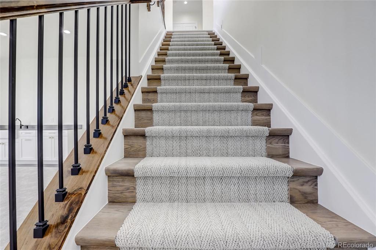
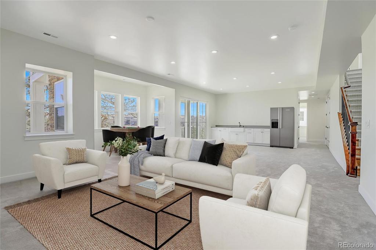
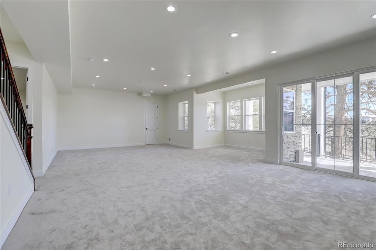
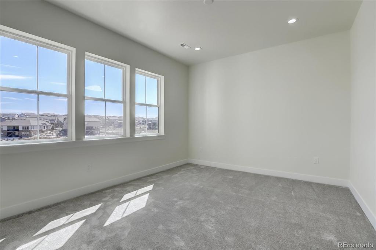
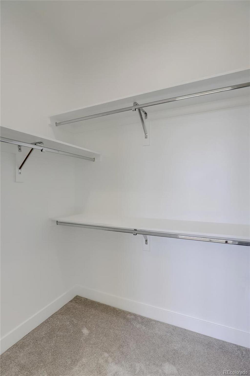
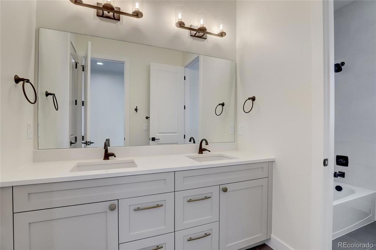
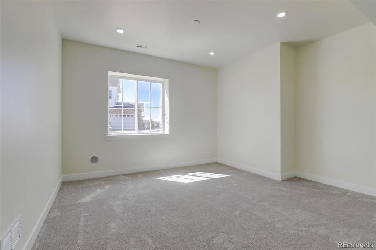
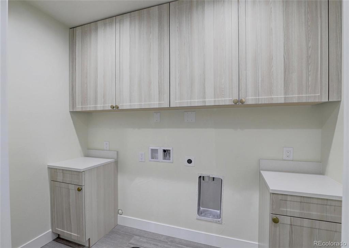
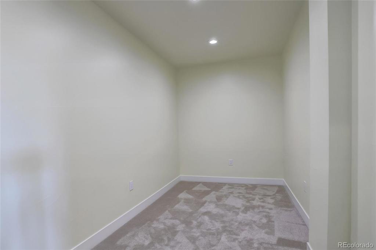
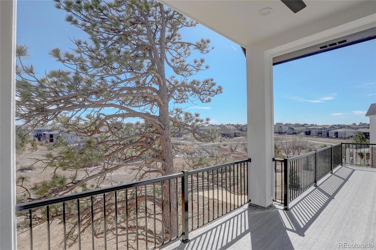
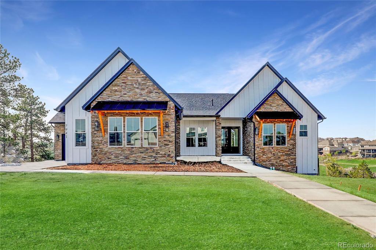
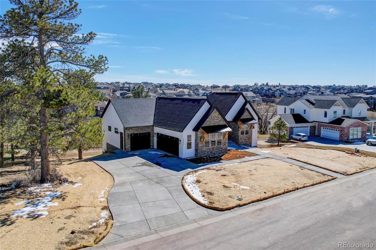
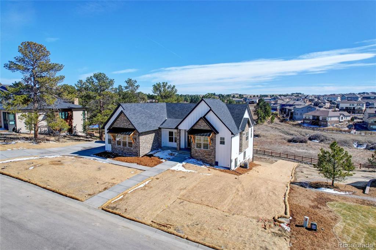
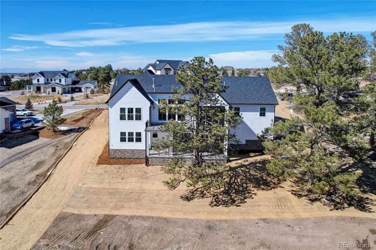
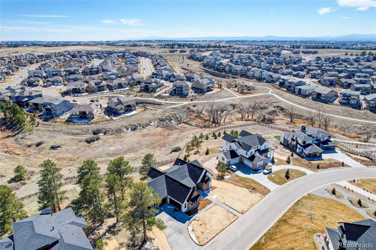
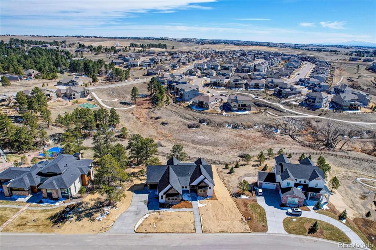
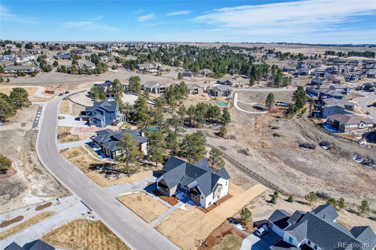
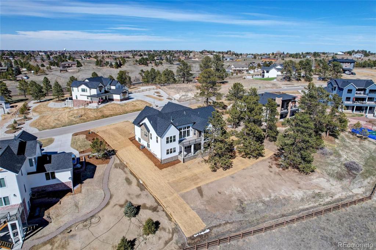
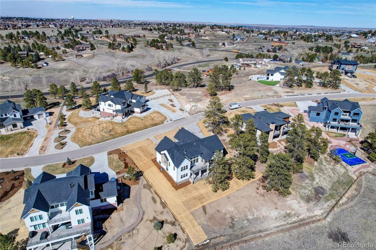
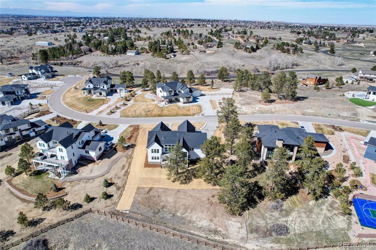
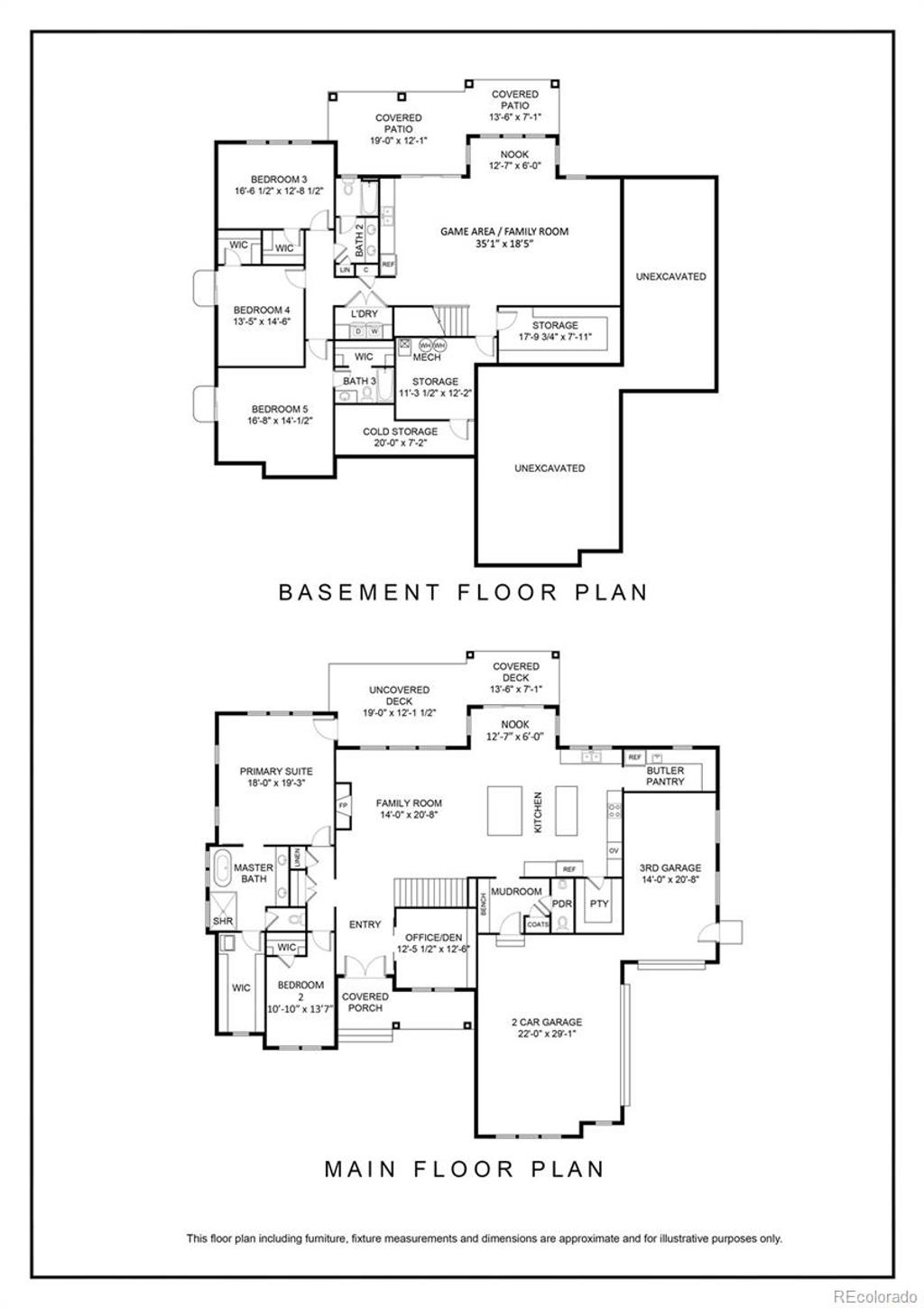


 Menu
Menu


