6627 S Killarney Ct
Aurora, CO 80016 — Arapahoe county
Price
$749,000
Sqft
3863.00 SqFt
Baths
3
Beds
3
Description
This beautiful home is located in desirable Greenfield on a quiet cul-de-sac! An impeccably maintained 3 bed 3 bath home. As you enter the home into the front hall you are greeted with high ceilings in the main foyer that leads into the expansive floor plan. The dining and living space is open to one another that allows for a wonderful flow when entertaining! Broad windows give light to the space and the dining area allows enough for a generuous table and much more. It leads into the gorgeous kitchen with dark wood cabinets, granite countertops, well designed dry bar, backsplash, long island, newer appliances, and an ample amount of cabinet space! Get cozy in the family room with high ceilings, plenty of windows, and a gas fireplace that then leads into the main floor office which also could be used as a bedroom. The main floor also features a renovated powder room and laundry. Heading up the staircase you will enjoy a lovely master suite, walk-in closet, and a spacious master bath. Additionally you will find a loft, two more bedrooms and another bathroom that accommodates wonderfully. Enjoy your evenings and Colorado sunsets in the large backyard with an unobstructed view on the back patio. You will also notice that Cherry Creek school district, Southlands shopping area and plenty of restaurants are just minutes away.
Property Level and Sizes
SqFt Lot
7231.00
Lot Features
Built-in Features, Ceiling Fan(s), Eat-in Kitchen, Entrance Foyer, Five Piece Bath, Granite Counters, High Ceilings, Kitchen Island, Open Floorplan, Primary Suite, Utility Sink, Vaulted Ceiling(s), Walk-In Closet(s), Wet Bar
Lot Size
0.17
Foundation Details
Slab
Basement
Bath/Stubbed,Crawl Space,Interior Entry/Standard,Unfinished
Interior Details
Interior Features
Built-in Features, Ceiling Fan(s), Eat-in Kitchen, Entrance Foyer, Five Piece Bath, Granite Counters, High Ceilings, Kitchen Island, Open Floorplan, Primary Suite, Utility Sink, Vaulted Ceiling(s), Walk-In Closet(s), Wet Bar
Appliances
Dishwasher, Dryer, Microwave, Refrigerator, Self Cleaning Oven, Washer
Electric
Central Air
Flooring
Carpet, Tile, Vinyl, Wood
Cooling
Central Air
Heating
Forced Air
Fireplaces Features
Family Room, Gas
Utilities
Cable Available, Electricity Connected, Natural Gas Connected, Phone Connected
Exterior Details
Water
Public
Sewer
Public Sewer
Land Details
PPA
4405882.35
Road Frontage Type
Public Road
Road Responsibility
Public Maintained Road
Road Surface Type
Paved
Garage & Parking
Parking Spaces
1
Parking Features
Concrete
Exterior Construction
Roof
Composition
Construction Materials
Brick, Cement Siding, Frame
Window Features
Double Pane Windows
Builder Source
Plans
Financial Details
PSF Total
$193.89
PSF Finished
$264.66
PSF Above Grade
$264.66
Previous Year Tax
4378.00
Year Tax
2019
Primary HOA Management Type
Professionally Managed
Primary HOA Name
Greenfield HOA
Primary HOA Phone
303-779-5710
Primary HOA Website
www.greenfieldhoa.com
Primary HOA Amenities
Clubhouse,Playground,Pool,Tennis Court(s),Trail(s)
Primary HOA Fees Included
Maintenance Grounds, Recycling, Trash
Primary HOA Fees
75.00
Primary HOA Fees Frequency
Monthly
Primary HOA Fees Total Annual
900.00
Location
Schools
Elementary School
Rolling Hills
Middle School
Falcon Creek
High School
Grandview
Walk Score®
Contact me about this property
Mary Ann Hinrichsen
RE/MAX Professionals
6020 Greenwood Plaza Boulevard
Greenwood Village, CO 80111, USA
6020 Greenwood Plaza Boulevard
Greenwood Village, CO 80111, USA
- Invitation Code: new-today
- maryann@maryannhinrichsen.com
- https://MaryannRealty.com
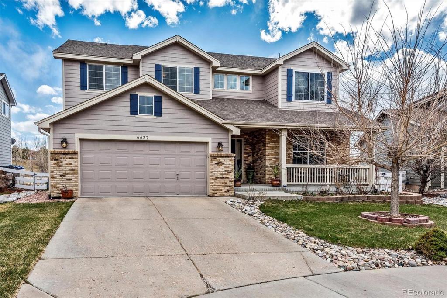
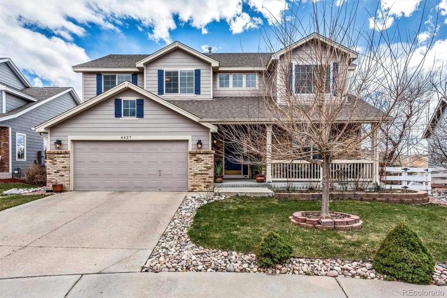
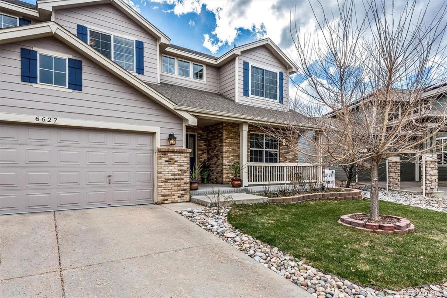
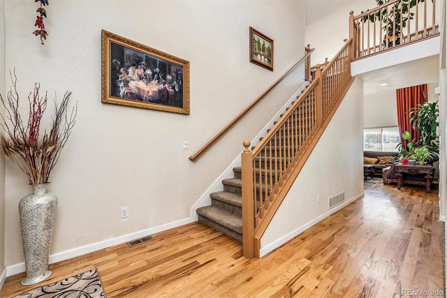
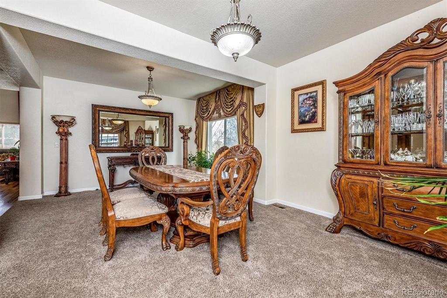
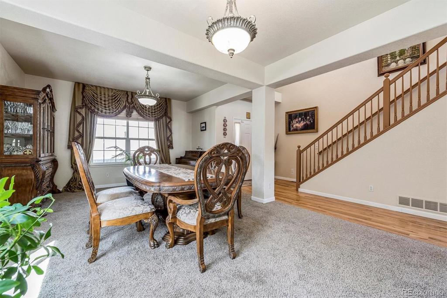
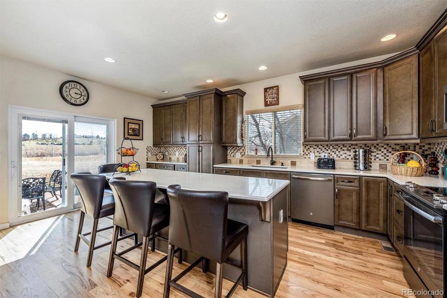
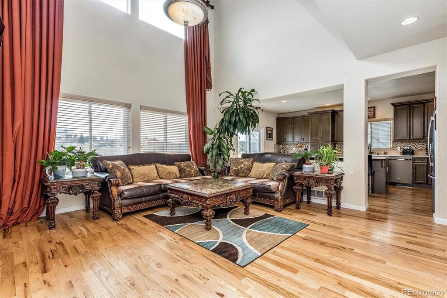
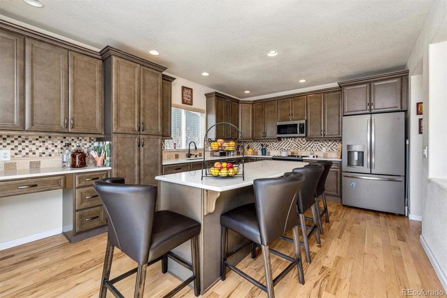
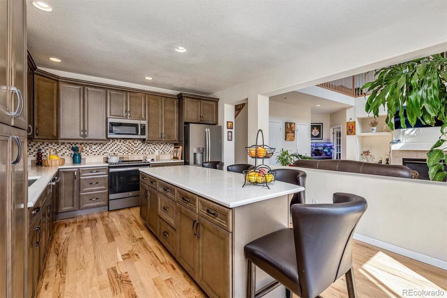
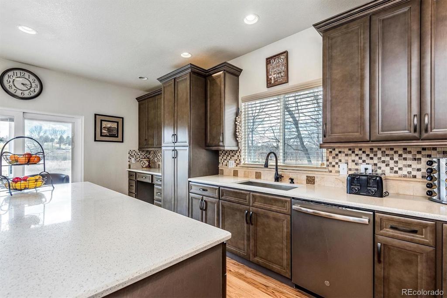
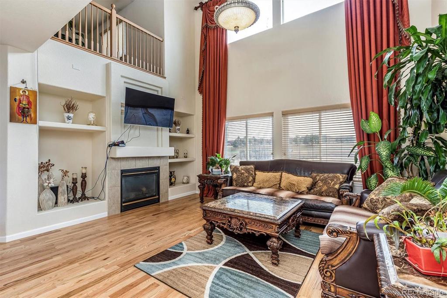
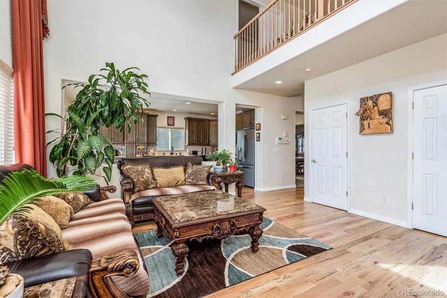
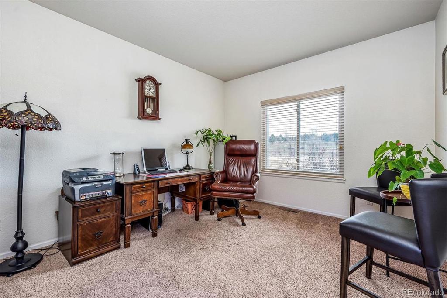
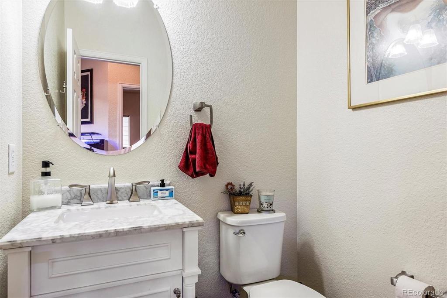
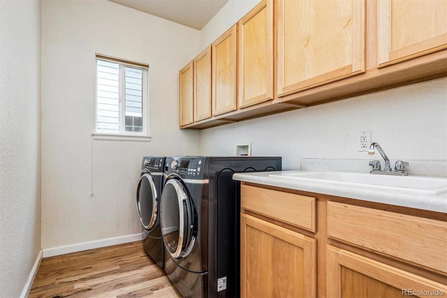
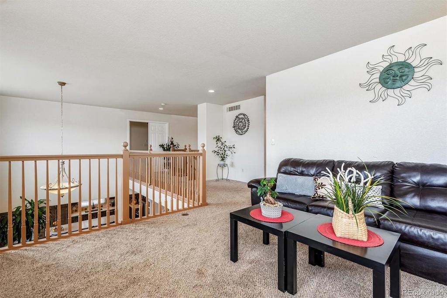
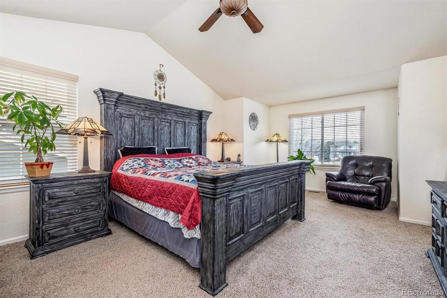
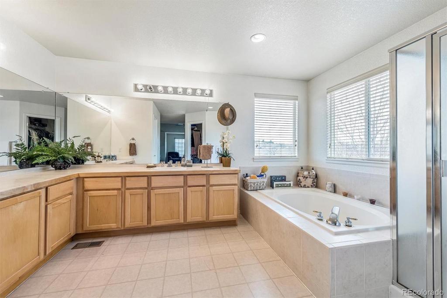
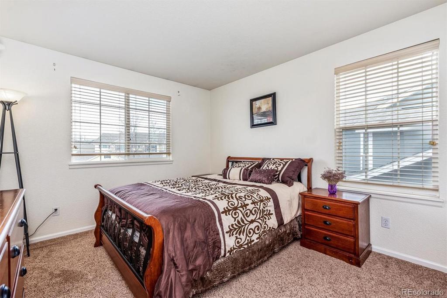
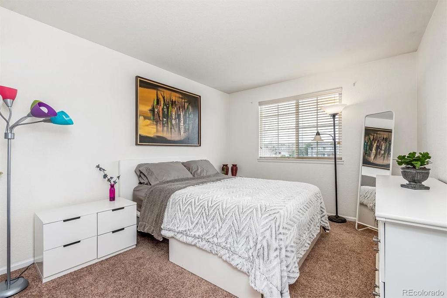
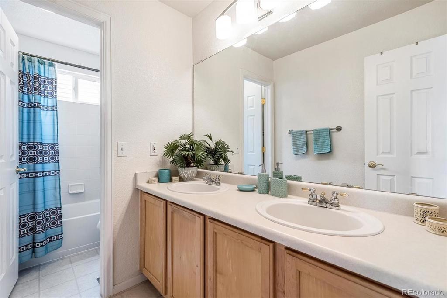
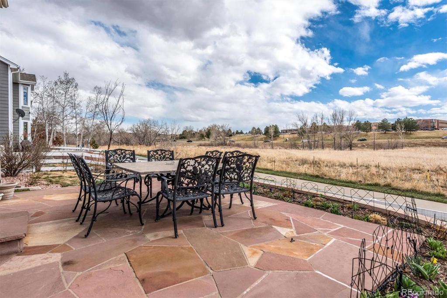
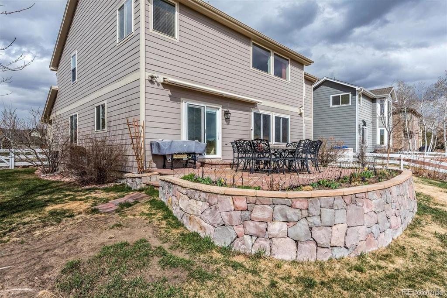
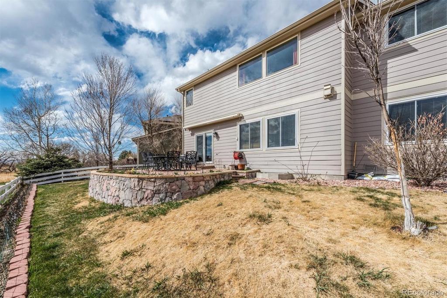
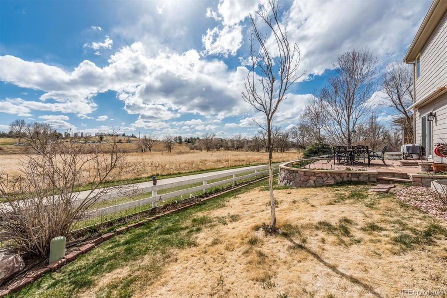
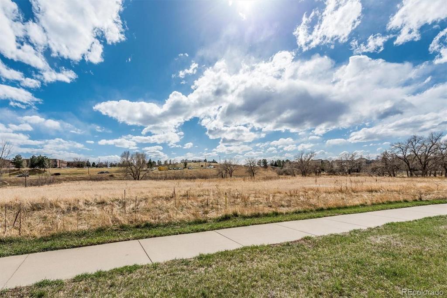
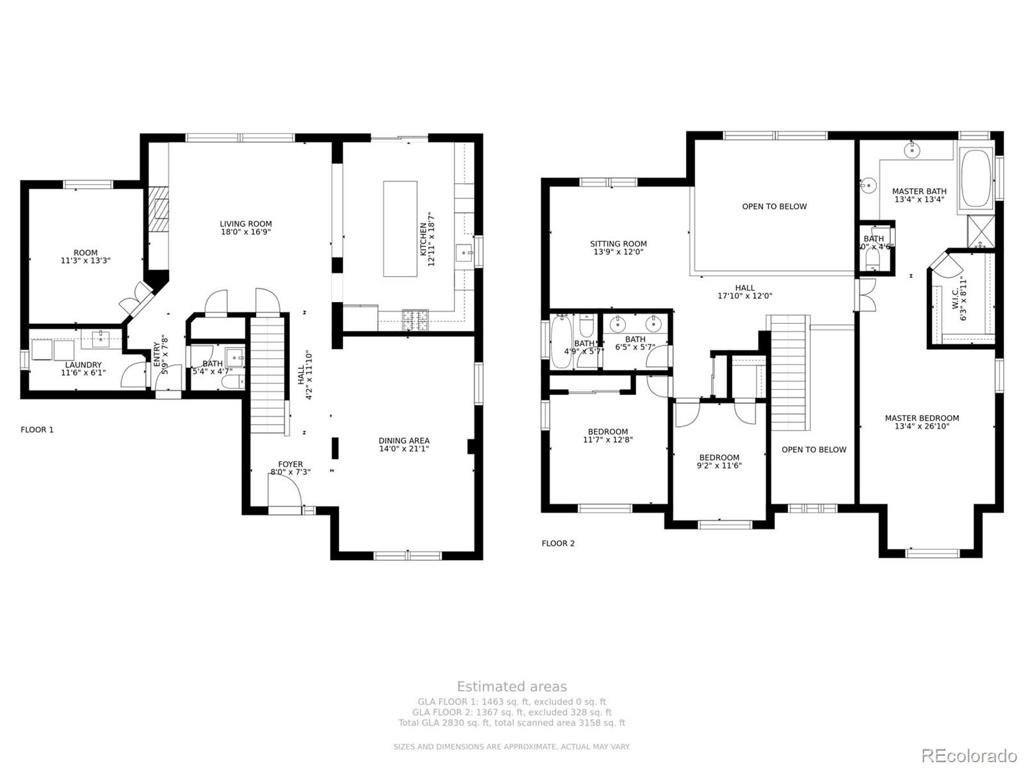


 Menu
Menu
 Schedule a Showing
Schedule a Showing

