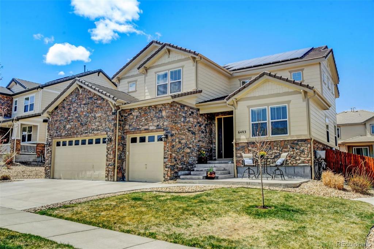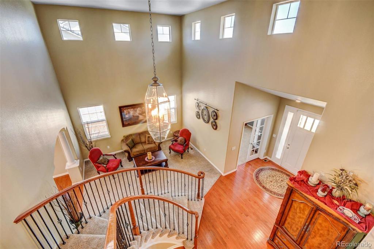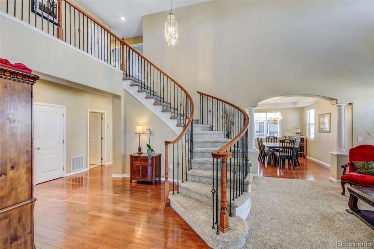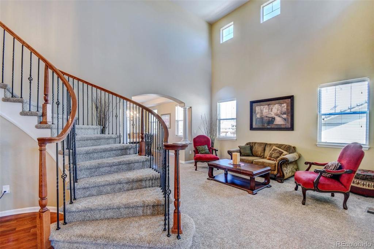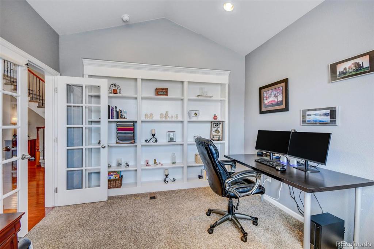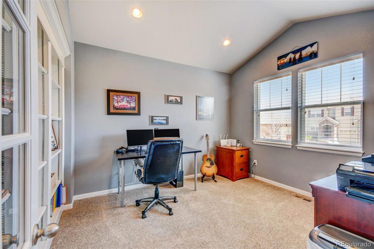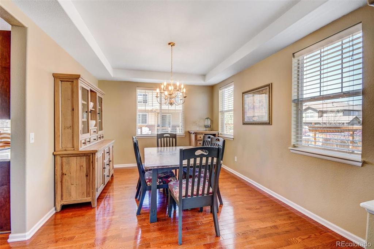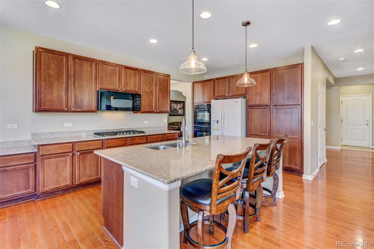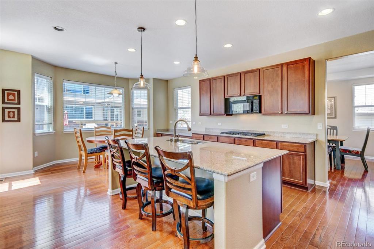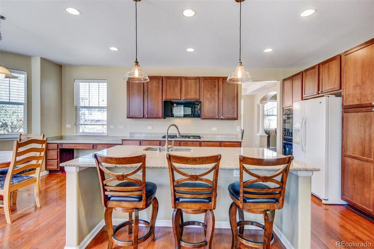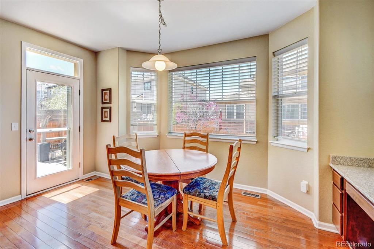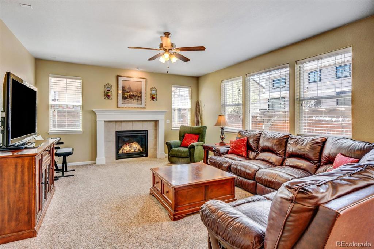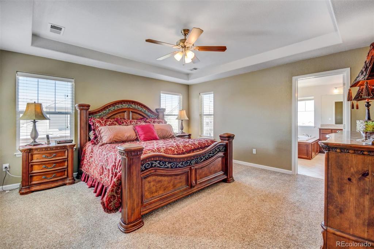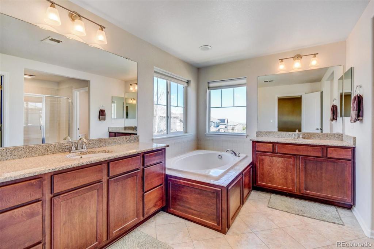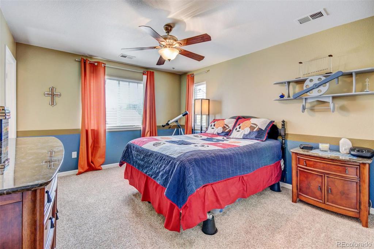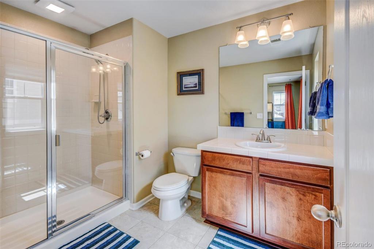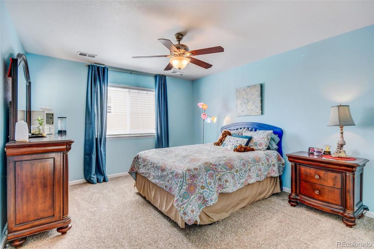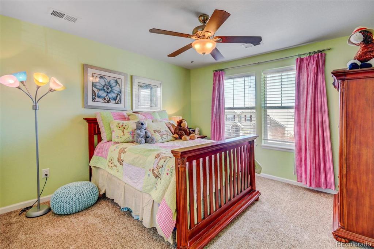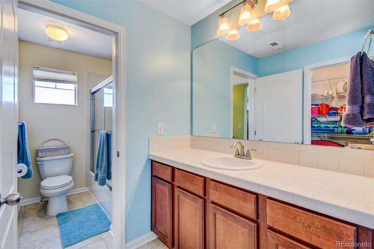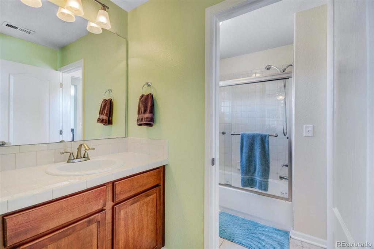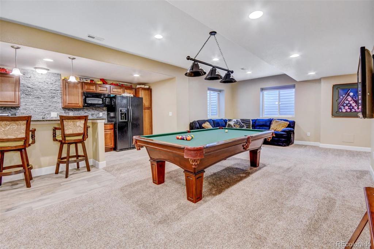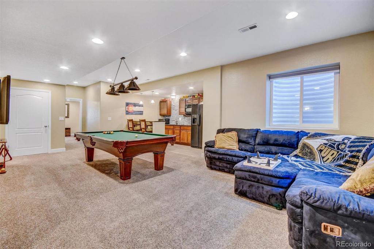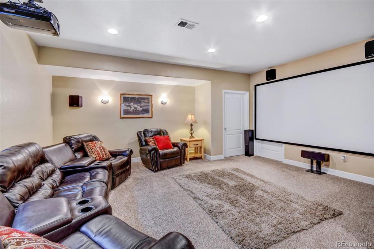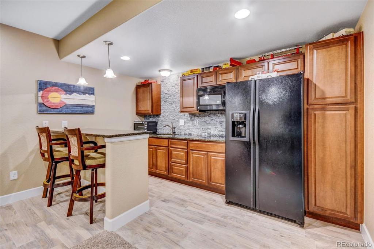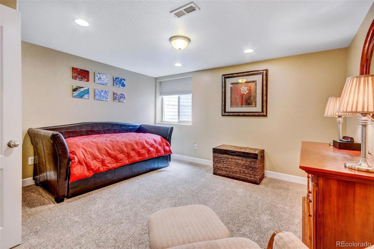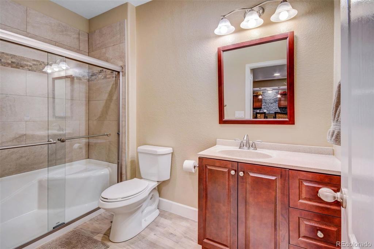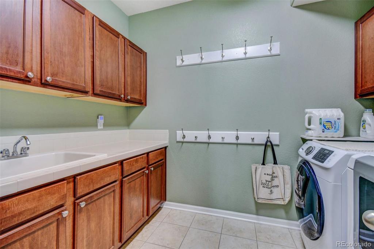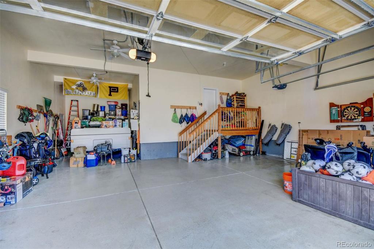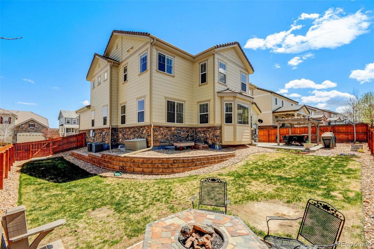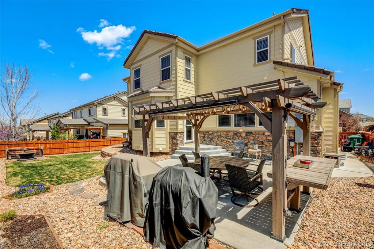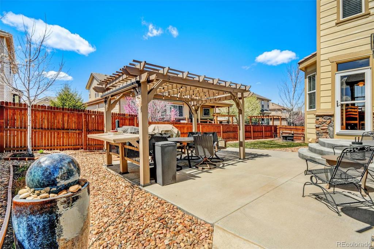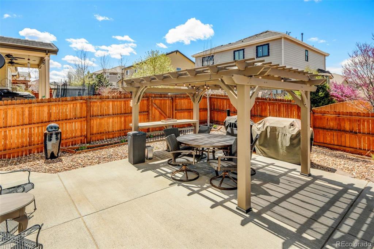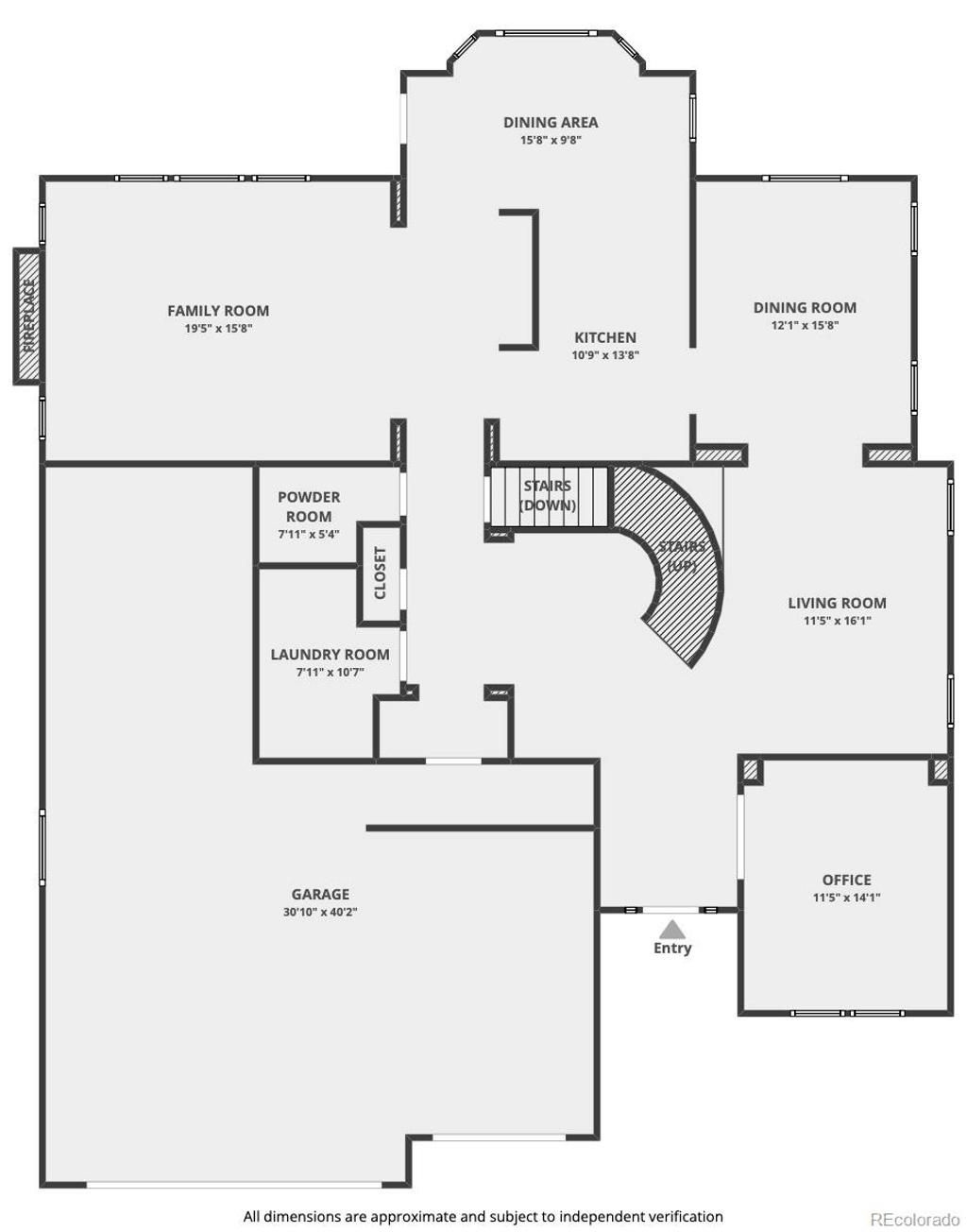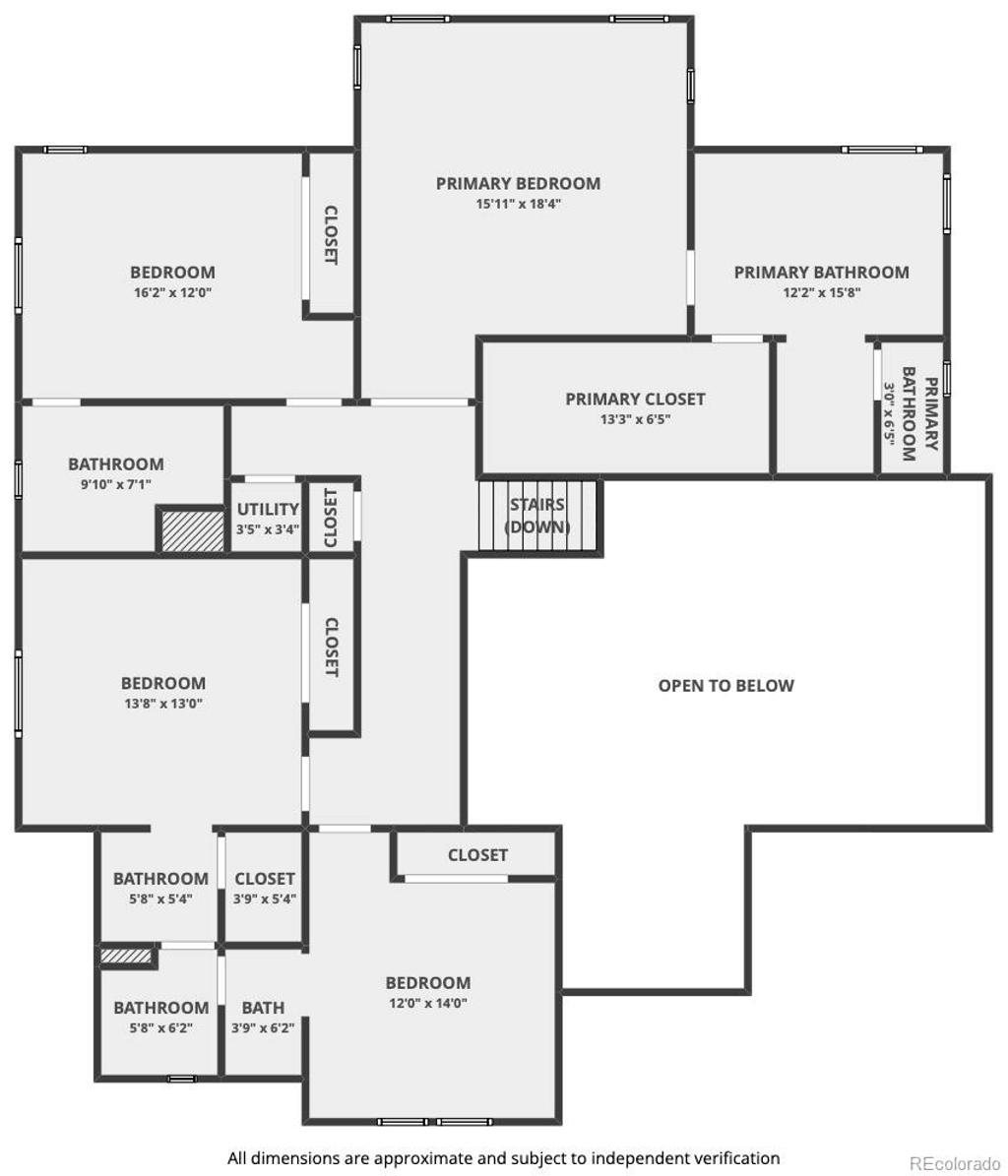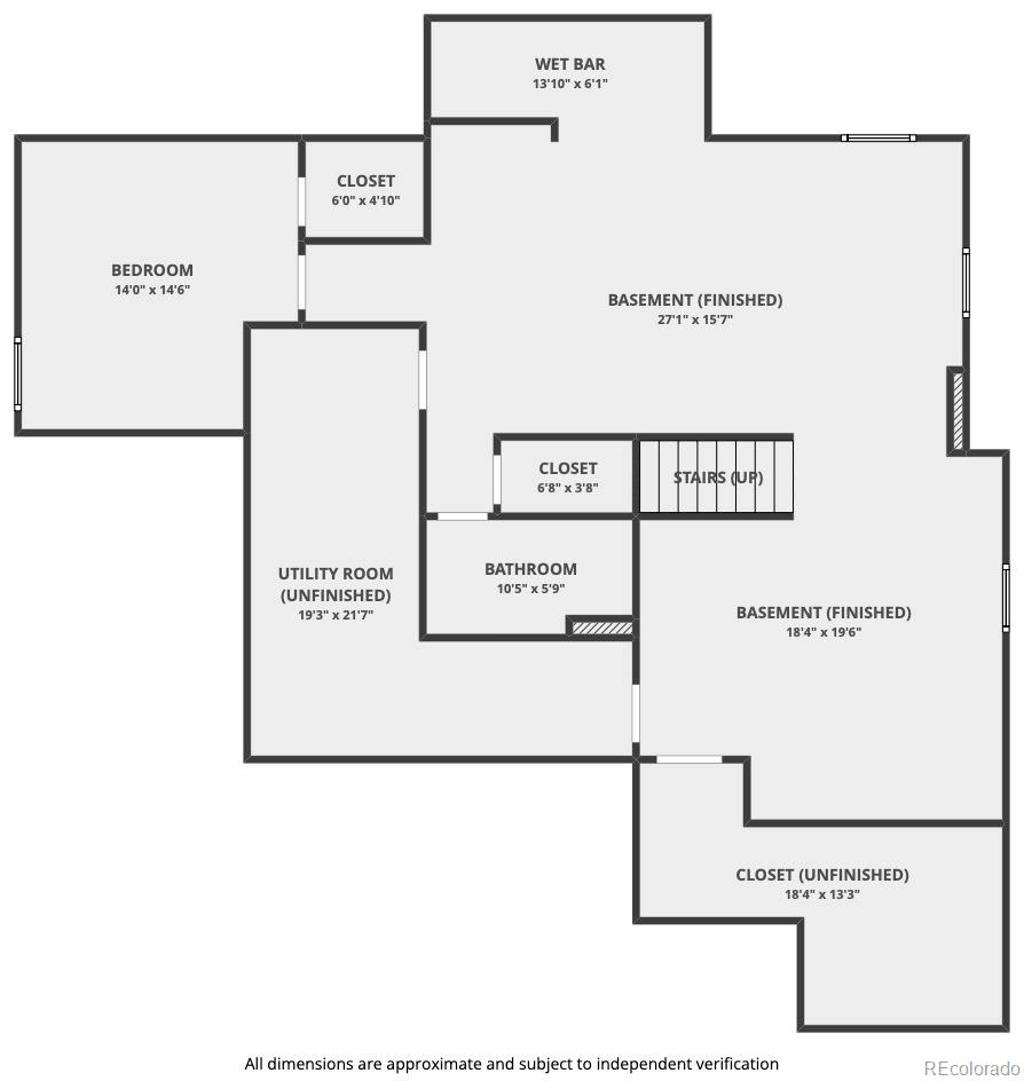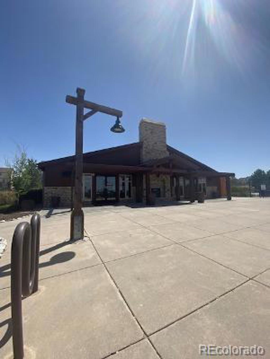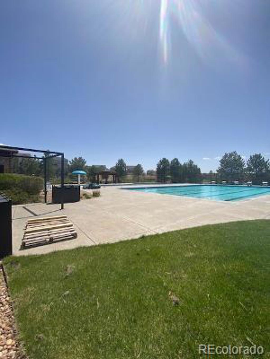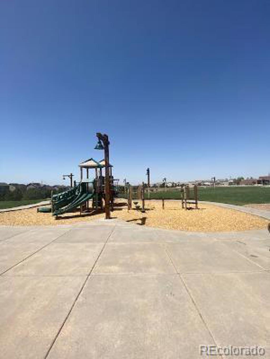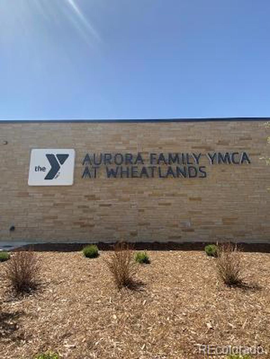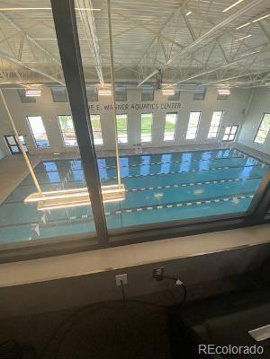Price
$850,000
Sqft
4906.00
Baths
5
Beds
5
Description
***Sellers are RELOCATING otherwise they would not be leaving.*** Finally you're home when you walk into this spacious 5 BEDROOM and 5 BATHROOM home with a full FINISHED basement. There is an enormous 4 CAR GARAGE that has plenty of room for all of your toys! When you walk into your new home, you walk into an OPEN FLOOR PLAN with sweeping grand staircase, formal living and dining rooms, and a gorgeous STUDY with plenty of natural light and built in bookcases, perfect for WORKING FROM HOME. The large GOURMET KITCHEN features an enormous granite island, includes all the appliances, and is ready-made for get-togethers with family and friends. Cozy up to the FIREPLACE in the large family room, prewired for surround sound speakers. The backyard has a great patio for entertaining, including a pergola that stays with the home. Upstairs you’ll find a large master suite with a 5-PIECE BATHROOM and walk-in closet, along with 3 additional bedrooms. Two of the bedrooms are connected with a JACK and JILL BATHROOM, with each bedroom featuring its own vanity. The fourth bedroom has a private, attached EN SUITE bathroom, perfect for a second master suite. The basement offers lots of options for entertaining with a MEDIA ROOM, GAME ROOM, WET BAR, and 5th bedroom! The basement can be easily used as a multigenerational space with KITCHENETTE including fridge, microwave, and dishwasher. The solar system will significantly reduce your electricity bills! This home is located in WHEATLANDS Subdivision, which offers FREE MEMBERSHIP to the new YMCA, amazing community pool and parks, and a metro district that hosts many community events throughout the year. It is close to schools, shopping at Southlands Mall, highways, DIA and DTC, and an easy commute to downtown Denver. Easy walking to Aurora Reservoir . Welcome to your new home!
Virtual Tour / Video
Property Level and Sizes
Interior Details
Exterior Details
Land Details
Garage & Parking
Exterior Construction
Financial Details
Schools
Location
Schools
Walk Score®
Contact Me
About Me & My Skills
In addition to her Hall of Fame award, Mary Ann is a recipient of the Realtor of the Year award from the South Metro Denver Realtor Association (SMDRA) and the Colorado Association of Realtors (CAR). She has also been honored with SMDRA’s Lifetime Achievement Award and six distinguished service awards.
Mary Ann has been active with Realtor associations throughout her distinguished career. She has served as a CAR Director, 2021 CAR Treasurer, 2021 Co-chair of the CAR State Convention, 2010 Chair of the CAR state convention, and Vice Chair of the CAR Foundation (the group’s charitable arm) for 2022. In addition, Mary Ann has served as SMDRA’s Chairman of the Board and the 2022 Realtors Political Action Committee representative for the National Association of Realtors.
My History
Mary Ann is a noted expert in the relocation segment of the real estate business and her knowledge of metro Denver’s most desirable neighborhoods, with particular expertise in the metro area’s southern corridor. The award-winning broker’s high energy approach to business is complemented by her communication skills, outstanding marketing programs, and convenient showings and closings. In addition, Mary Ann works closely on her client’s behalf with lenders, title companies, inspectors, contractors, and other real estate service companies. She is a trusted advisor to her clients and works diligently to fulfill the needs and desires of home buyers and sellers from all occupations and with a wide range of budget considerations.
Prior to pursuing a career in real estate, Mary Ann worked for residential builders in North Dakota and in the metro Denver area. She attended Casper College and the University of Colorado, and enjoys gardening, traveling, writing, and the arts. Mary Ann is a member of the South Metro Denver Realtor Association and believes her comprehensive knowledge of the real estate industry’s special nuances and obstacles is what separates her from mainstream Realtors.
For more information on real estate services from Mary Ann Hinrichsen and to enjoy a rewarding, seamless real estate experience, contact her today!
My Video Introduction
Get In Touch
Complete the form below to send me a message.


 Menu
Menu