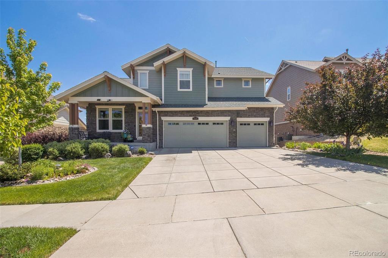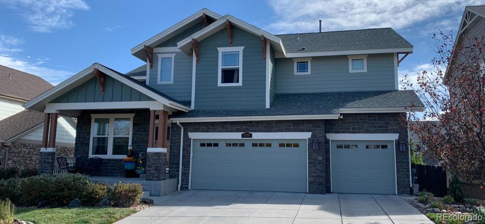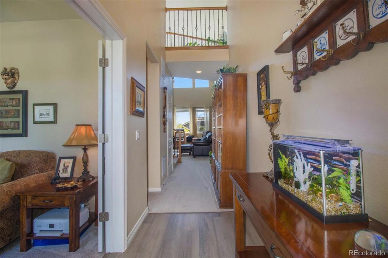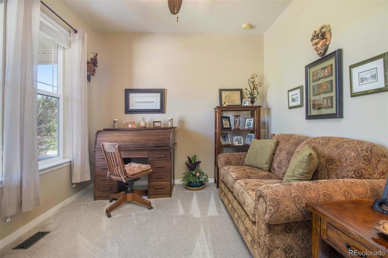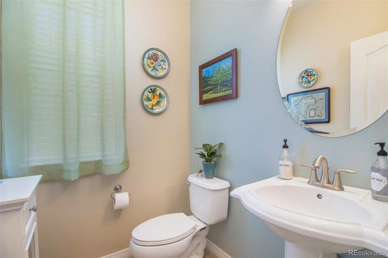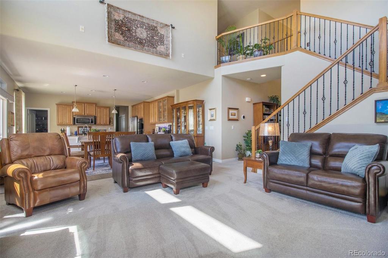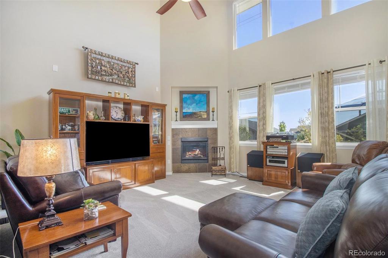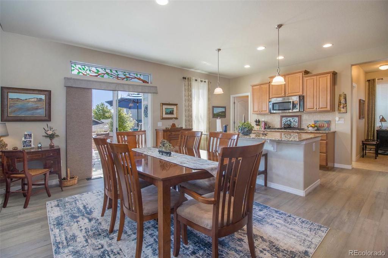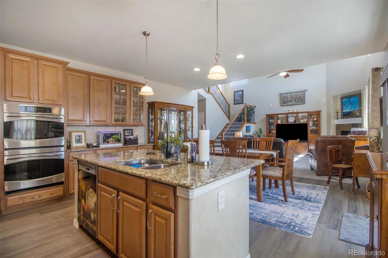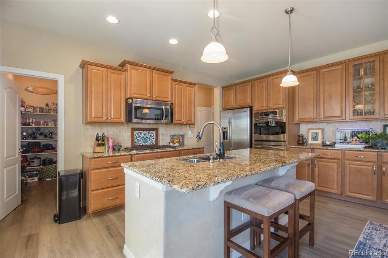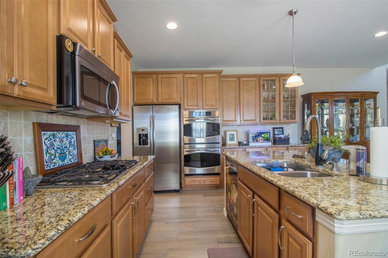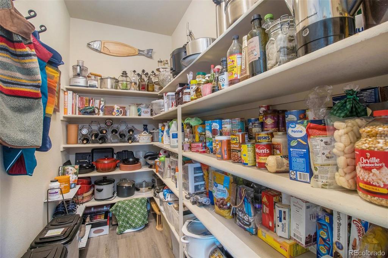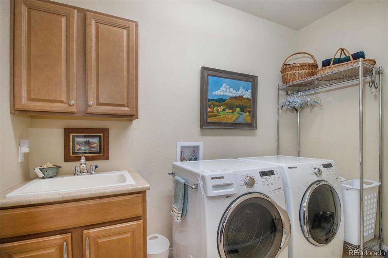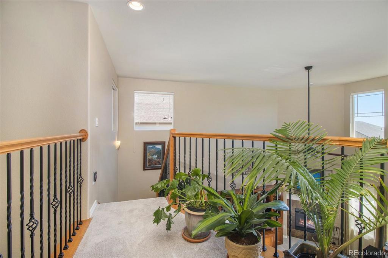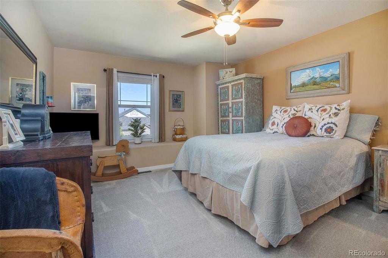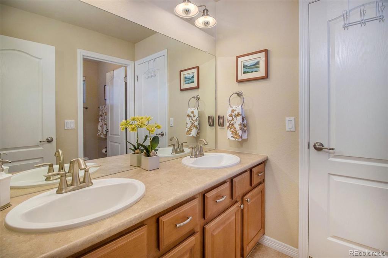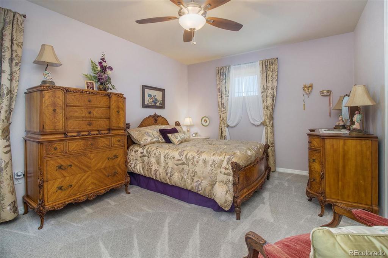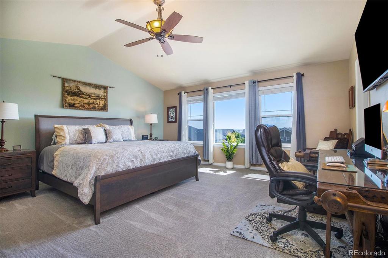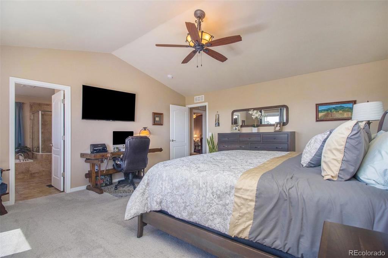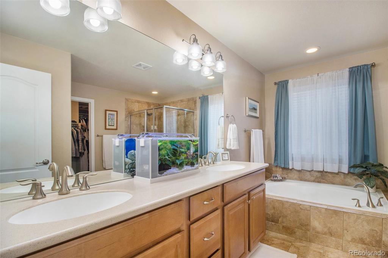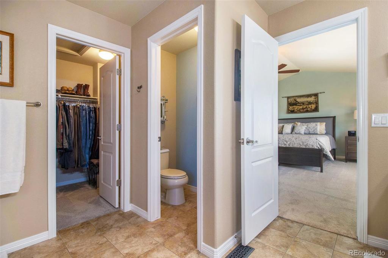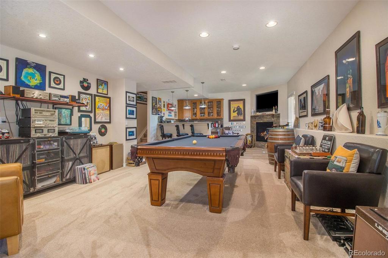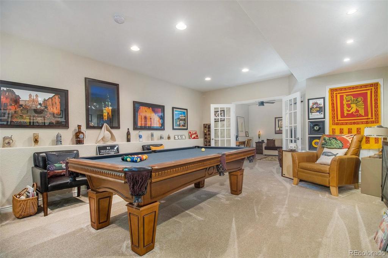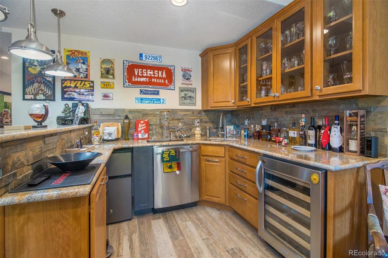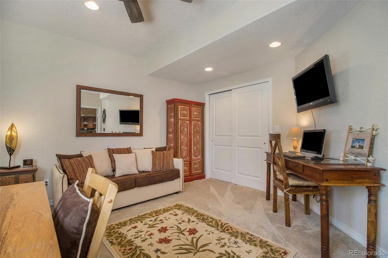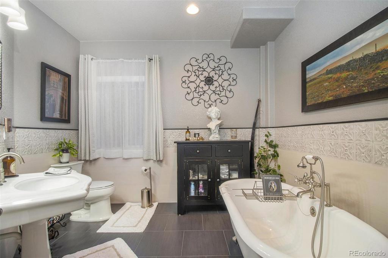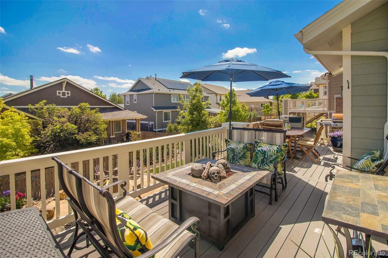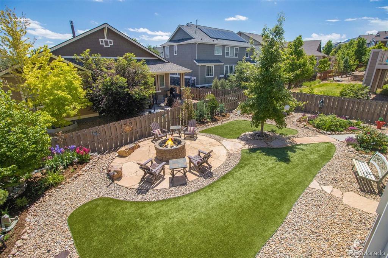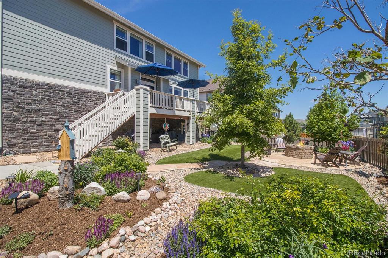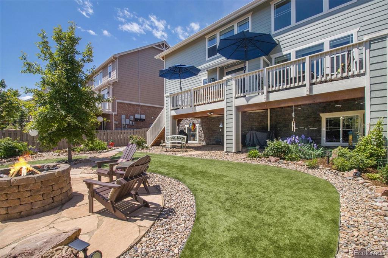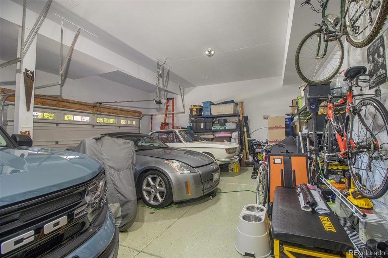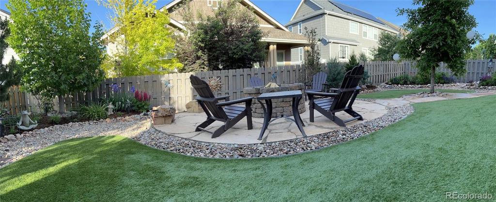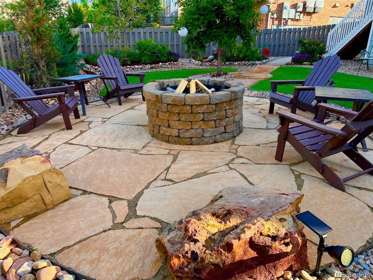Price
$800,000
Sqft
3773.00
Baths
4
Beds
4
Description
Amazing 4 bedroom, 3 1/2 bath Beacon Point home with over 3,700 square feet of finished space. You will not want to miss this incredibly well taken care of home just waiting for its new loving owners to move in. The primary bedroom has a view of the reservoir and is large, light and airy. The open kitchen has lovely granite counter tops and stainless appliances. The pantry off of the kitchen is enormous, almost 10 feet long and 4 1/2 feet wide, and provides a great deal of storage. The kitchen, dining room and living room all are open so no one ever feels left out of the action. There is gas fireplace in the living room and plenty of light coming in through the windows. Don't miss the oversized deck which is 30 feet long and 8 feet wide, great for entertaining. The backyard looks like a beautiful park with a fire ring, artificial grass, tons of gorgeous flowers and several trees, certainly a gardeners delight. The basement is incredible with a bar area, gas fireplace, it's own dishwasher, mini fridge and wine fridge, huge flex space, bedroom and a bathroom. Did I mention the bathroom has a clawfoot bathtub?! Don't miss the large 3 car garage which is approximately 30' 6" X 22" 8". You can fit a lot of toys in there! The living room is wired for sound, there is a lifetime transferrable warranty on the carpet that was installed in 2020. The floors were all replaced in 2020 along with paint and a water heater. This home is in the Cherry Creek School district. This home also comes with a 2-10 Home warranty for the buyers. The Aurora reservoir is only about a 10 minute walk from this home, where you'll find a beautiful sand beach and plenty of fun!
Virtual Tour / Video
Property Level and Sizes
Interior Details
Exterior Details
Land Details
Garage & Parking
Exterior Construction
Financial Details
Schools
Location
Schools
Walk Score®
Contact Me
About Me & My Skills
In addition to her Hall of Fame award, Mary Ann is a recipient of the Realtor of the Year award from the South Metro Denver Realtor Association (SMDRA) and the Colorado Association of Realtors (CAR). She has also been honored with SMDRA’s Lifetime Achievement Award and six distinguished service awards.
Mary Ann has been active with Realtor associations throughout her distinguished career. She has served as a CAR Director, 2021 CAR Treasurer, 2021 Co-chair of the CAR State Convention, 2010 Chair of the CAR state convention, and Vice Chair of the CAR Foundation (the group’s charitable arm) for 2022. In addition, Mary Ann has served as SMDRA’s Chairman of the Board and the 2022 Realtors Political Action Committee representative for the National Association of Realtors.
My History
Mary Ann is a noted expert in the relocation segment of the real estate business and her knowledge of metro Denver’s most desirable neighborhoods, with particular expertise in the metro area’s southern corridor. The award-winning broker’s high energy approach to business is complemented by her communication skills, outstanding marketing programs, and convenient showings and closings. In addition, Mary Ann works closely on her client’s behalf with lenders, title companies, inspectors, contractors, and other real estate service companies. She is a trusted advisor to her clients and works diligently to fulfill the needs and desires of home buyers and sellers from all occupations and with a wide range of budget considerations.
Prior to pursuing a career in real estate, Mary Ann worked for residential builders in North Dakota and in the metro Denver area. She attended Casper College and the University of Colorado, and enjoys gardening, traveling, writing, and the arts. Mary Ann is a member of the South Metro Denver Realtor Association and believes her comprehensive knowledge of the real estate industry’s special nuances and obstacles is what separates her from mainstream Realtors.
For more information on real estate services from Mary Ann Hinrichsen and to enjoy a rewarding, seamless real estate experience, contact her today!
My Video Introduction
Get In Touch
Complete the form below to send me a message.


 Menu
Menu