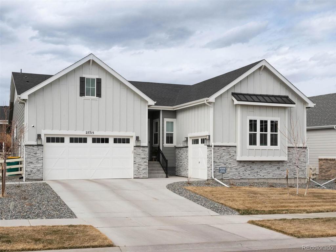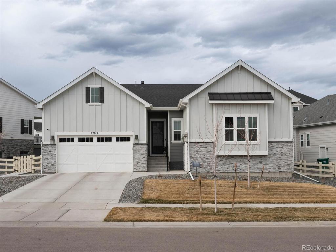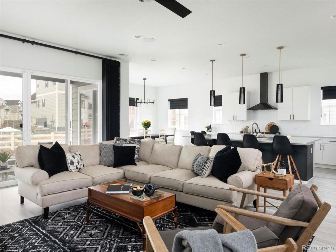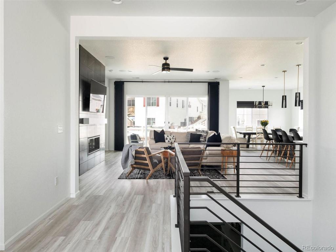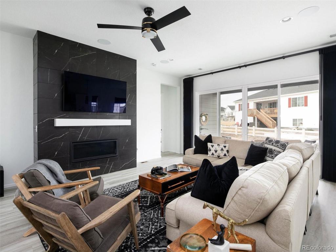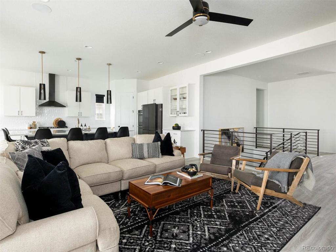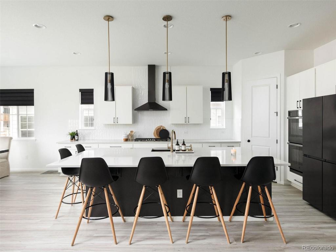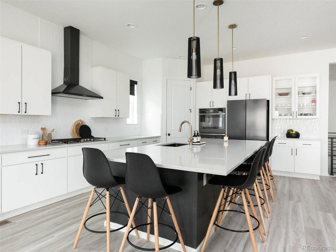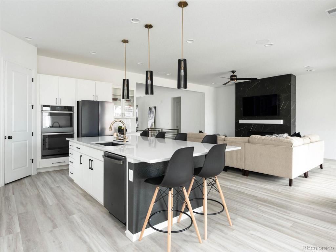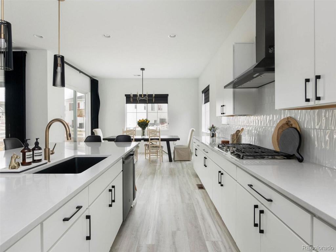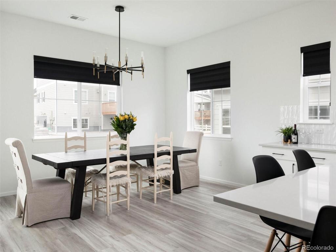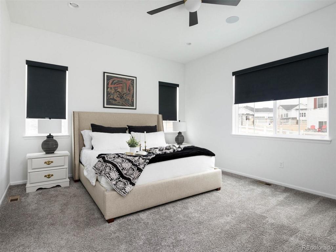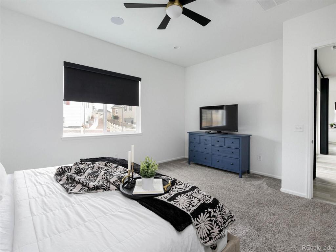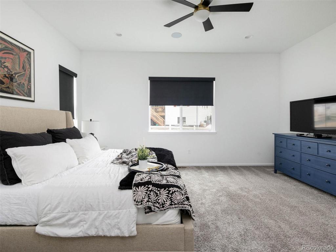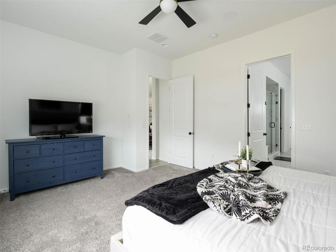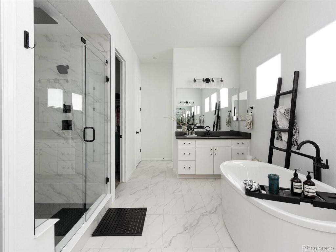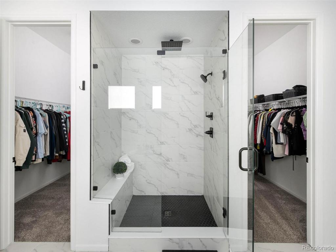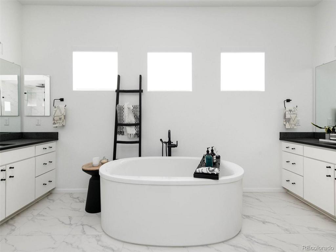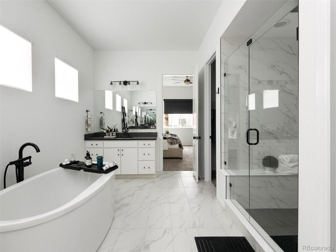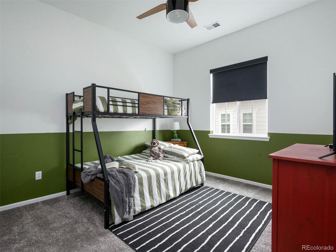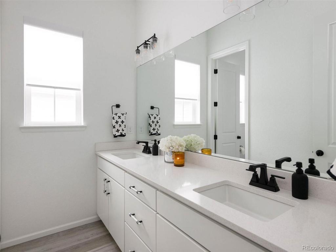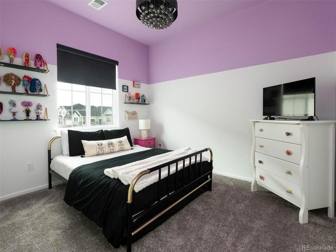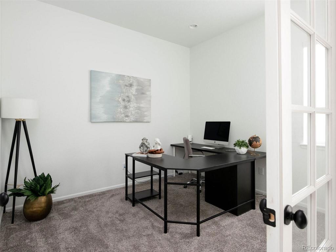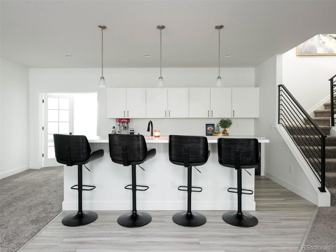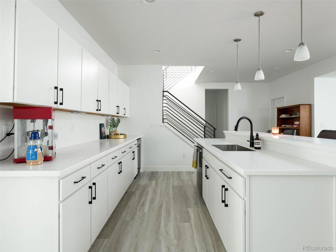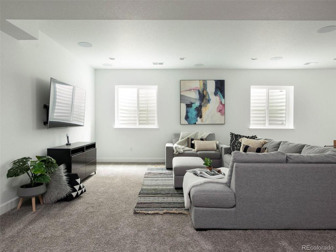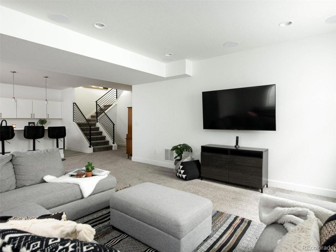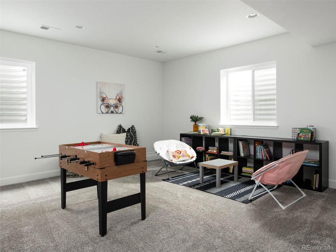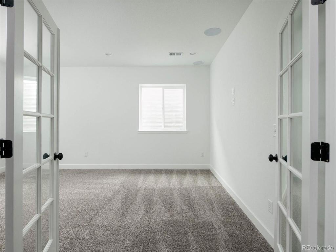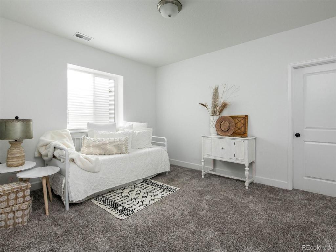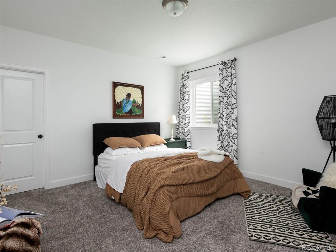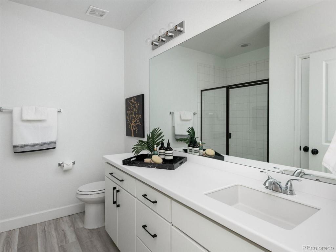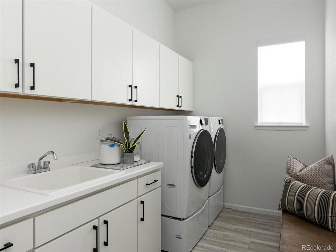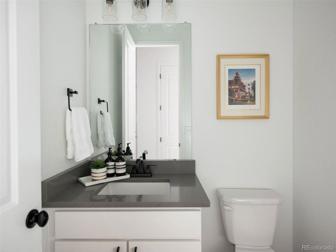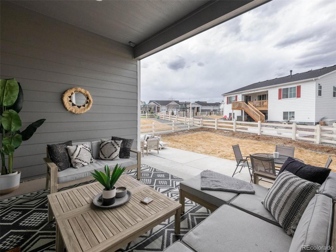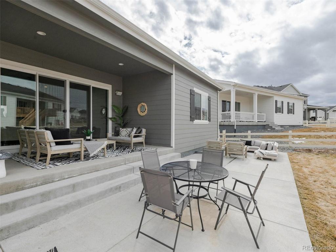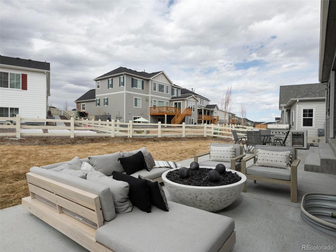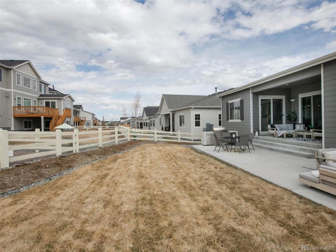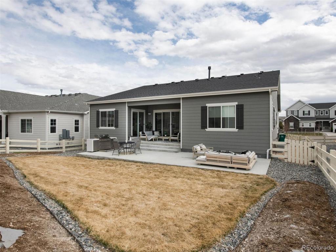Price
$925,000
Sqft
4882.00
Baths
4
Beds
5
Description
Looking for a modern and sleek ranch with the ultimate in luxury? This 5 bed, 4 bath, 3 car garage home boasts well over 4,000 square feet of ultimate living space. Situated in the sought after Southshore community, in the award winning Cherry Creek School District. The luxury is welcoming from the curb and flows throughout the house. The french door home office offers the perfect workspace. The open concept living, dining and kitchen is a blend of luxury and a sense of home. The kitchen is designed with the chef in mind. With white cabinets, stunning granite countertops, a massive island, and stainless appliances. The living room offers plenty of space, stunning gas fireplace wall, and quick access to the immaculately landscaped backyard and covered patio The massive primary ensuite is your oasis after a long day, with plenty of natural light, walk-in closets, dual vanities, soaking tub, walk-in shower and water closet. Two large guest rooms with a shared sophisticated bath finish out the main floor. The beautifully finished basement includes a large living space with a wet bar including a beverage fridge and sink. A theater room, two additional bedrooms and a bathroom are perfect guests. The mudroom and laundry allows for easy access and organization for a busy home. The 2 car garage offers access to the mudroom. The third garage is the perfect space for another car, toys, or storage. This location provides access to all Colorado has to offer, a quick drive to Southlands Mall for shopping, Aurora Reservoir, and an easy commute with access to E-470.
Property Level and Sizes
Interior Details
Exterior Details
Land Details
Garage & Parking
Exterior Construction
Financial Details
Schools
Location
Schools
Walk Score®
Contact Me
About Me & My Skills
In addition to her Hall of Fame award, Mary Ann is a recipient of the Realtor of the Year award from the South Metro Denver Realtor Association (SMDRA) and the Colorado Association of Realtors (CAR). She has also been honored with SMDRA’s Lifetime Achievement Award and six distinguished service awards.
Mary Ann has been active with Realtor associations throughout her distinguished career. She has served as a CAR Director, 2021 CAR Treasurer, 2021 Co-chair of the CAR State Convention, 2010 Chair of the CAR state convention, and Vice Chair of the CAR Foundation (the group’s charitable arm) for 2022. In addition, Mary Ann has served as SMDRA’s Chairman of the Board and the 2022 Realtors Political Action Committee representative for the National Association of Realtors.
My History
Mary Ann is a noted expert in the relocation segment of the real estate business and her knowledge of metro Denver’s most desirable neighborhoods, with particular expertise in the metro area’s southern corridor. The award-winning broker’s high energy approach to business is complemented by her communication skills, outstanding marketing programs, and convenient showings and closings. In addition, Mary Ann works closely on her client’s behalf with lenders, title companies, inspectors, contractors, and other real estate service companies. She is a trusted advisor to her clients and works diligently to fulfill the needs and desires of home buyers and sellers from all occupations and with a wide range of budget considerations.
Prior to pursuing a career in real estate, Mary Ann worked for residential builders in North Dakota and in the metro Denver area. She attended Casper College and the University of Colorado, and enjoys gardening, traveling, writing, and the arts. Mary Ann is a member of the South Metro Denver Realtor Association and believes her comprehensive knowledge of the real estate industry’s special nuances and obstacles is what separates her from mainstream Realtors.
For more information on real estate services from Mary Ann Hinrichsen and to enjoy a rewarding, seamless real estate experience, contact her today!
My Video Introduction
Get In Touch
Complete the form below to send me a message.


 Menu
Menu