25036 E Plymouth Circle
Aurora, CO 80016 — Arapahoe county
Price
$1,200,000
Sqft
4662.00 SqFt
Baths
3
Beds
4
Description
Welcome to Colorado living at its finest. In Tallyns Reach’s most exclusive and highly sought after neighborhoods, this Tall Pines fully Custom Ranch is sure to WOW! On a corner lot with stunning panoramic views of the mountains and city lights. The home is surrounded by 100+ year old Ponderosa pines and extensive custom professionally landscaping with boulders, rock walls, multiple decks, flagstone patios and dry creek bed this is truly mountain resort living. Wide open floor plan with views from every room and vaulted ceilings on the main level that open up to a oversized deck. All main level windows/doors and entryway have custom trim. The kitchen island has a prep sink and 2 dishwashers. This home has it all including a 4 CAR GARAGE!!! Click here for video and 3D tour---> shorturl.at/cjwNY
Property Level and Sizes
SqFt Lot
20038.00
Lot Features
Built-in Features, Ceiling Fan(s), Eat-in Kitchen, Granite Counters, High Ceilings, Kitchen Island, Open Floorplan, Smoke Free, Sound System, Spa/Hot Tub, Utility Sink, Walk-In Closet(s), Wet Bar
Lot Size
0.46
Foundation Details
Concrete Perimeter
Basement
Exterior Entry,Finished,Sump Pump,Walk-Out Access
Base Ceiling Height
10 Feet
Interior Details
Interior Features
Built-in Features, Ceiling Fan(s), Eat-in Kitchen, Granite Counters, High Ceilings, Kitchen Island, Open Floorplan, Smoke Free, Sound System, Spa/Hot Tub, Utility Sink, Walk-In Closet(s), Wet Bar
Appliances
Dishwasher, Disposal, Double Oven, Dryer, Gas Water Heater, Microwave, Range, Refrigerator, Washer, Wine Cooler
Electric
Attic Fan, Central Air
Flooring
Carpet, Stone, Wood
Cooling
Attic Fan, Central Air
Heating
Forced Air
Fireplaces Features
Basement, Family Room
Utilities
Cable Available, Electricity Available, Electricity Connected, Internet Access (Wired), Natural Gas Connected, Phone Available
Exterior Details
Features
Balcony, Fire Pit, Gas Grill, Gas Valve, Lighting, Private Yard, Rain Gutters, Spa/Hot Tub
Patio Porch Features
Covered,Deck,Patio,Wrap Around
Lot View
Mountain(s)
Water
Public
Sewer
Public Sewer
Land Details
PPA
2565217.39
Road Surface Type
Paved
Garage & Parking
Parking Spaces
1
Parking Features
Concrete, Oversized, Oversized Door, Tandem
Exterior Construction
Roof
Architectural Shingles
Construction Materials
Brick
Architectural Style
Mountain Contemporary
Exterior Features
Balcony, Fire Pit, Gas Grill, Gas Valve, Lighting, Private Yard, Rain Gutters, Spa/Hot Tub
Window Features
Double Pane Windows, Window Coverings
Security Features
Carbon Monoxide Detector(s)
Builder Name 2
Hickory Homes
Builder Source
Public Records
Financial Details
PSF Total
$253.11
PSF Finished
$289.50
PSF Above Grade
$506.22
Previous Year Tax
5832.00
Year Tax
2021
Primary HOA Management Type
Professionally Managed
Primary HOA Name
Tallyns Reach Metro District
Primary HOA Phone
303.693.6017
Primary HOA Website
tallynsreachmetrodistrict.com
Primary HOA Amenities
Clubhouse,Playground,Pool,Tennis Court(s),Trail(s)
Primary HOA Fees Included
Capital Reserves
Primary HOA Fees
225.00
Primary HOA Fees Frequency
Quarterly
Primary HOA Fees Total Annual
1105.00
Location
Schools
Elementary School
Coyote Hills
Middle School
Fox Ridge
High School
Cherokee Trail
Walk Score®
Contact me about this property
Mary Ann Hinrichsen
RE/MAX Professionals
6020 Greenwood Plaza Boulevard
Greenwood Village, CO 80111, USA
6020 Greenwood Plaza Boulevard
Greenwood Village, CO 80111, USA
- (303) 548-3131 (Mobile)
- Invitation Code: new-today
- maryann@maryannhinrichsen.com
- https://MaryannRealty.com
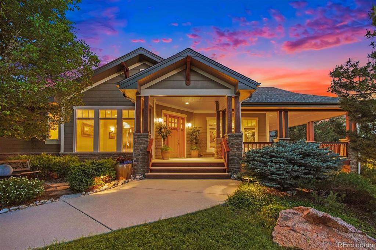
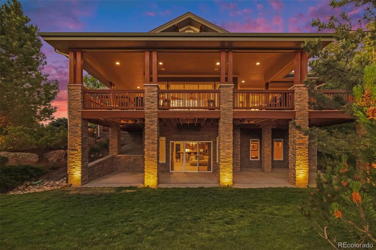
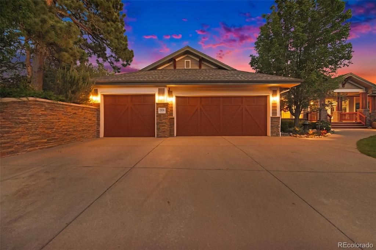
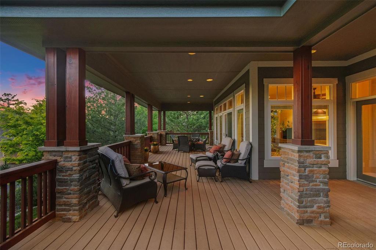
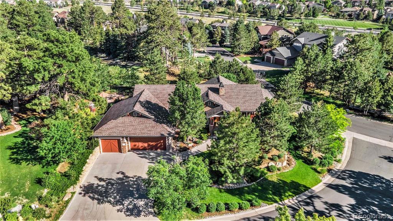
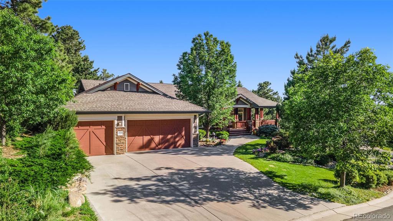
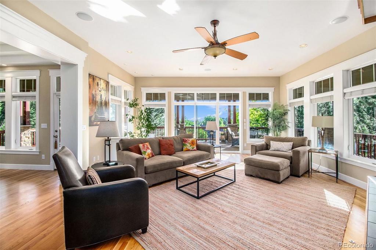
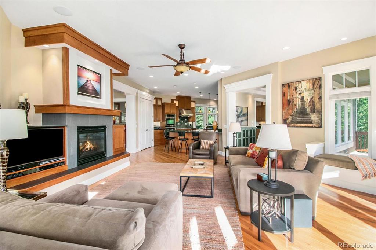
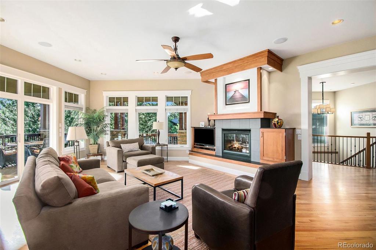
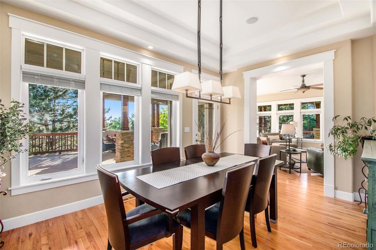
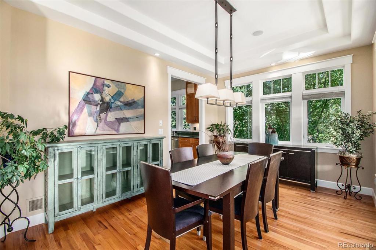
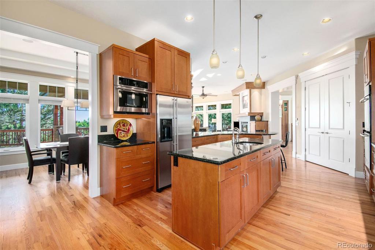
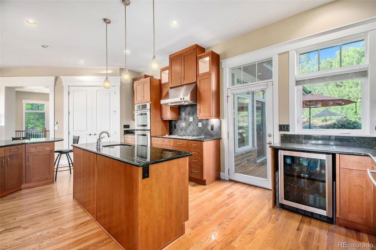
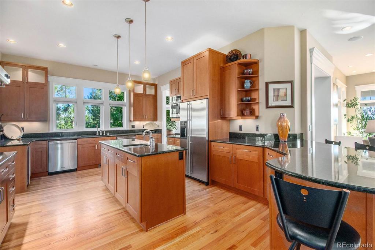
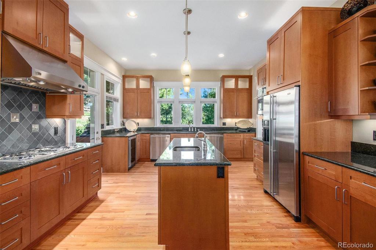
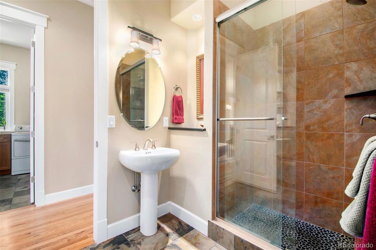
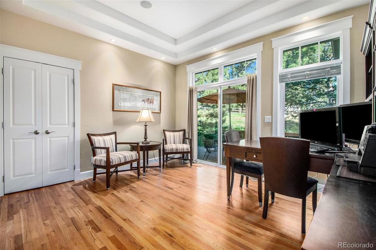
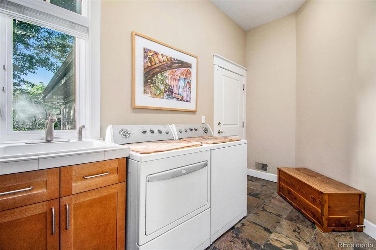
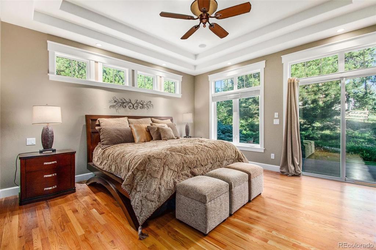
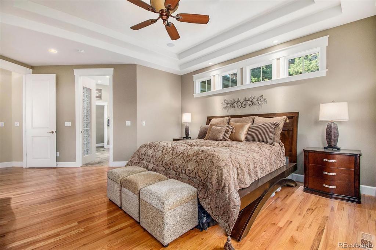
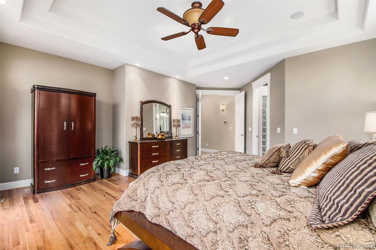
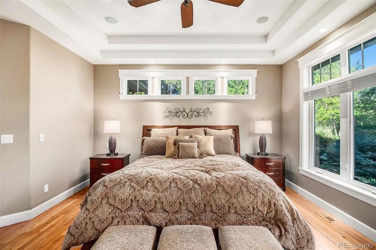
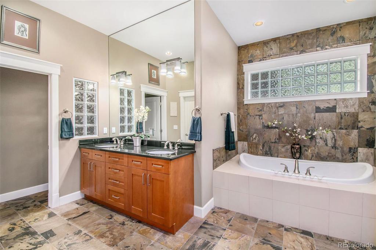
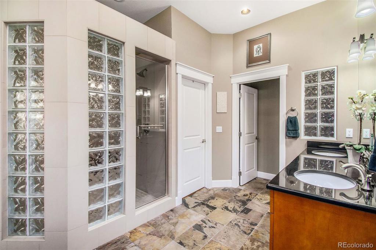
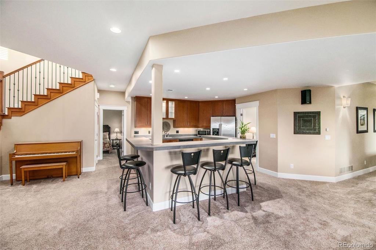
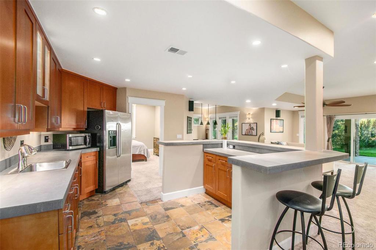
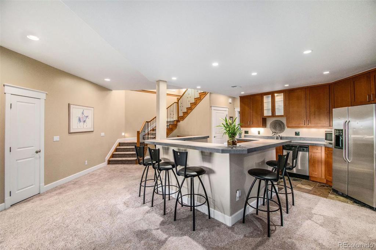
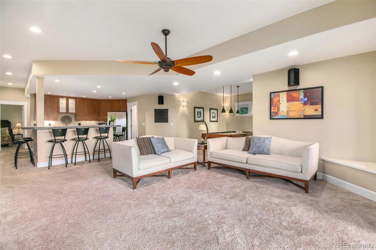
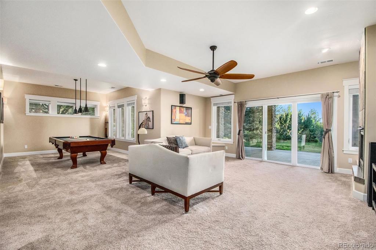
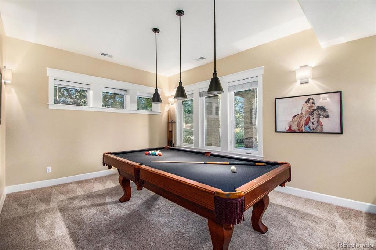
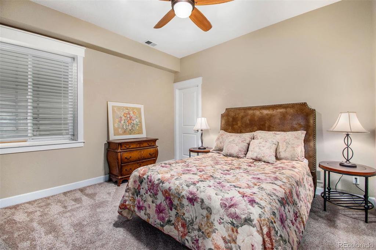
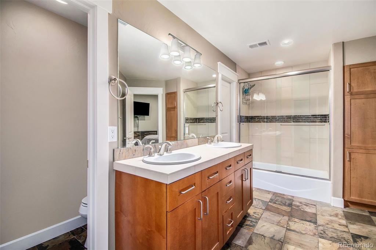
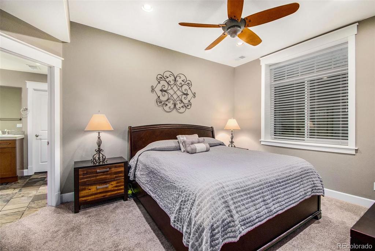
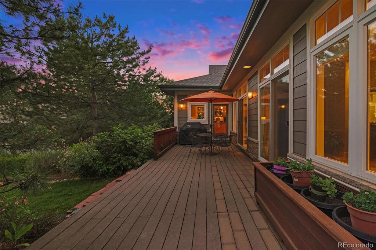
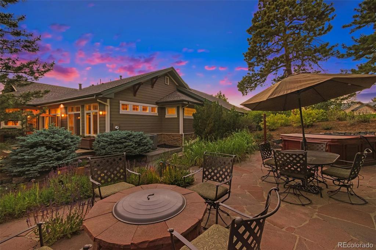
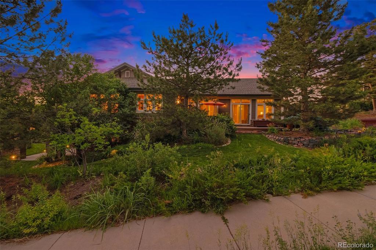
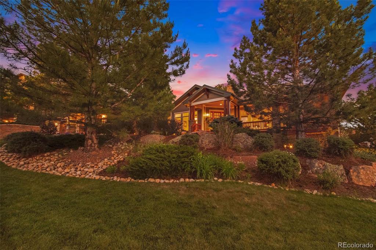
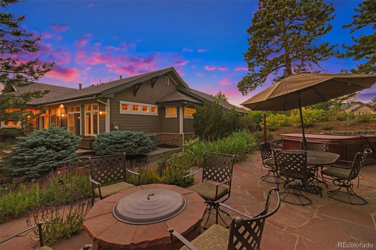
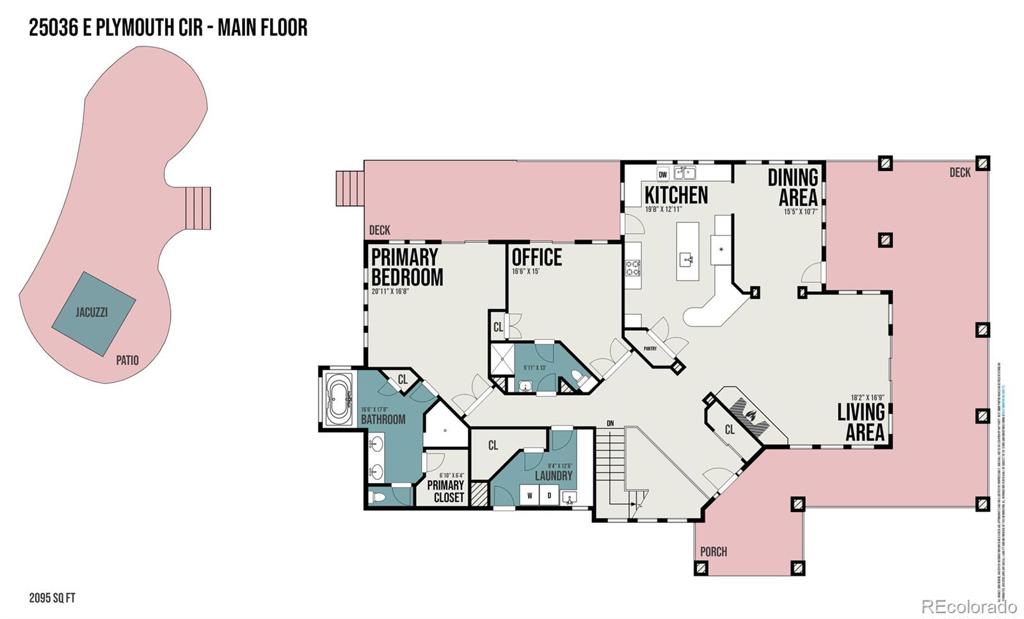
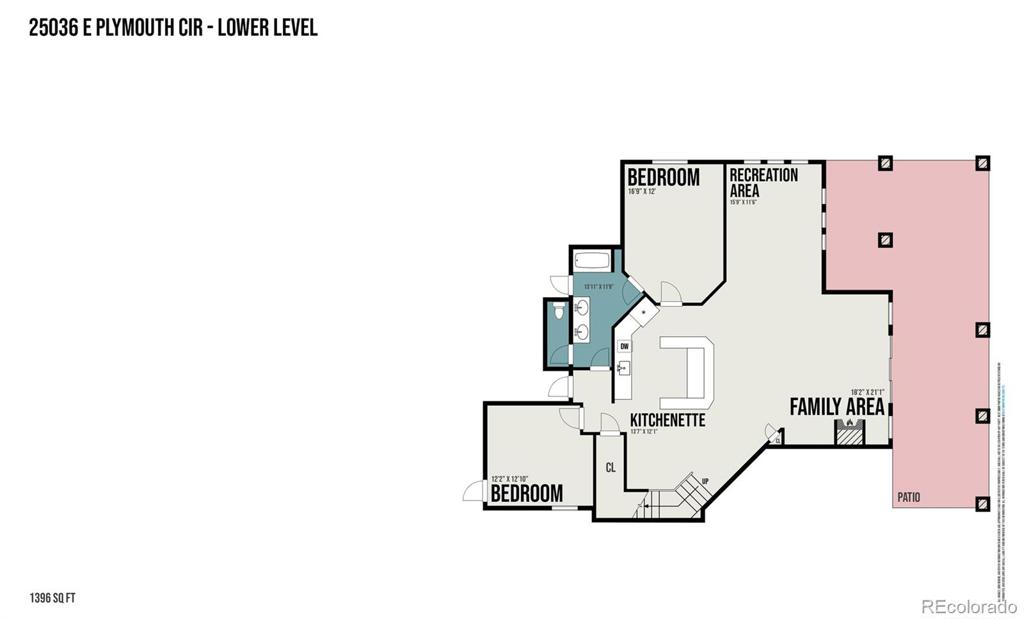


 Menu
Menu


