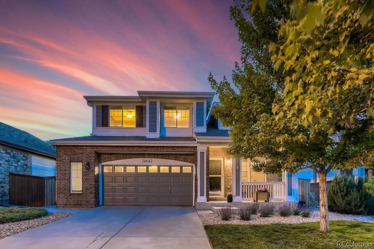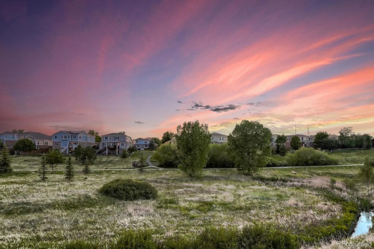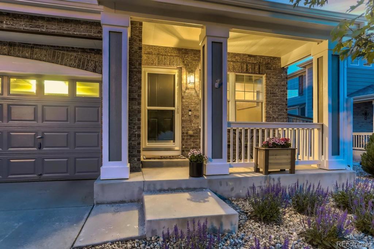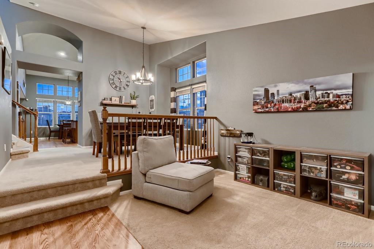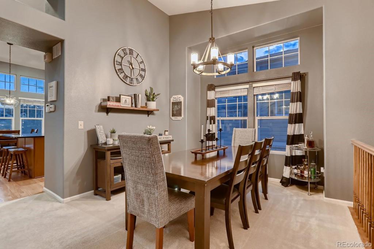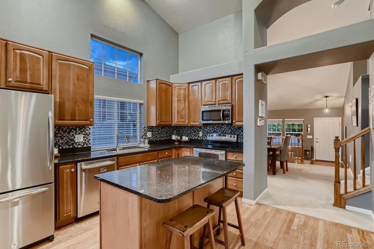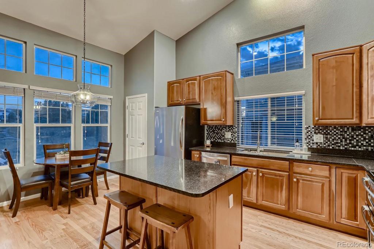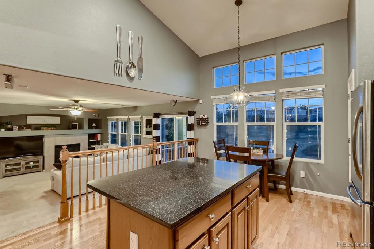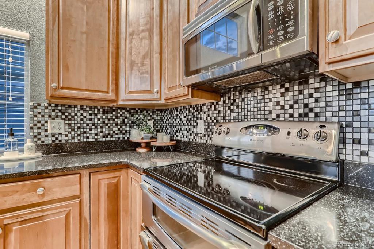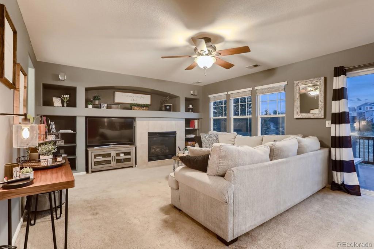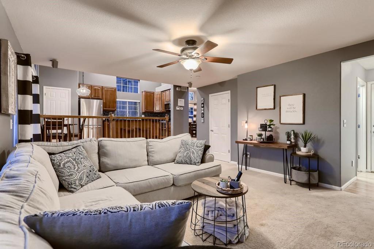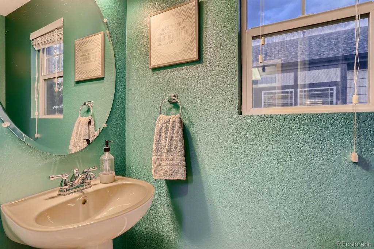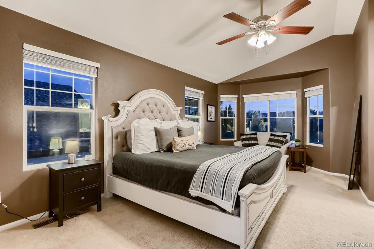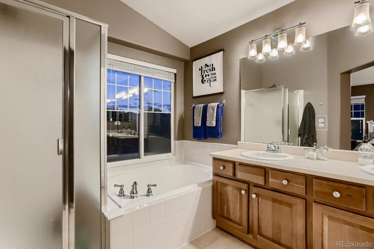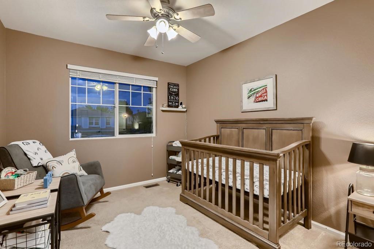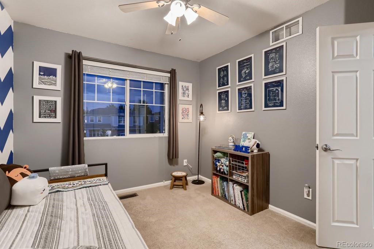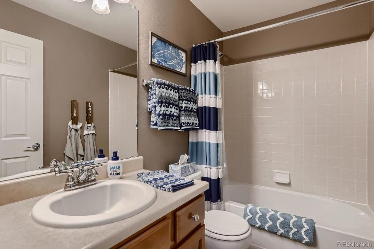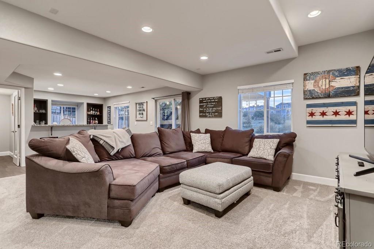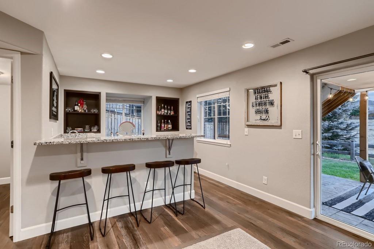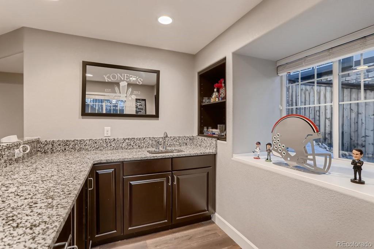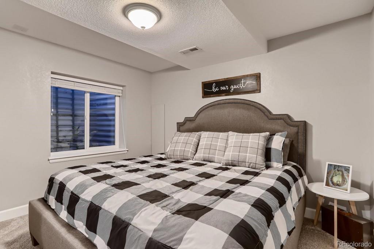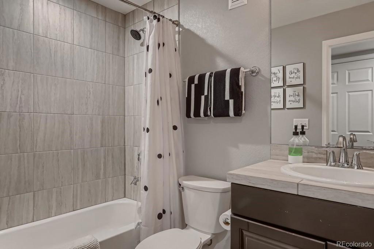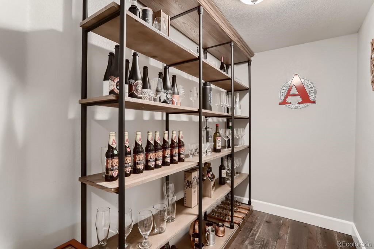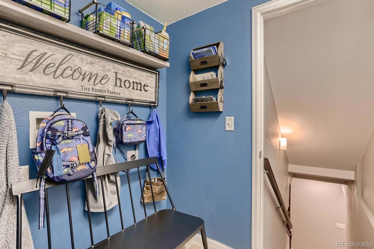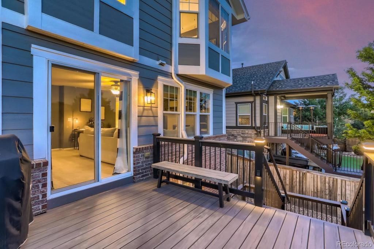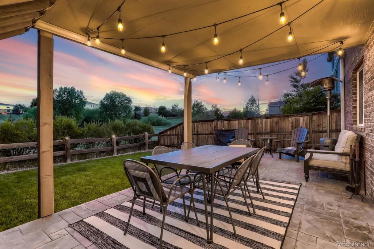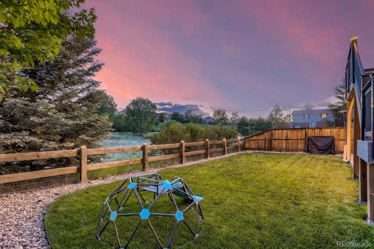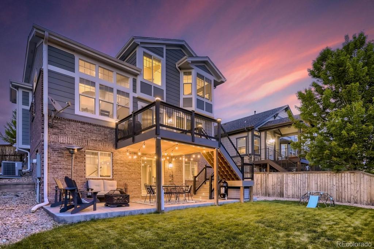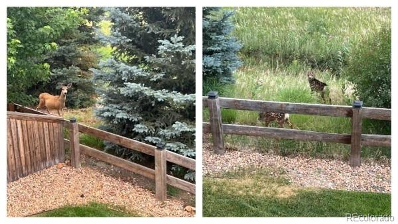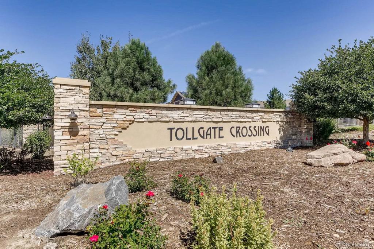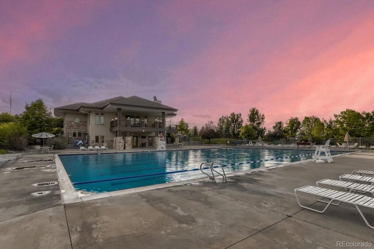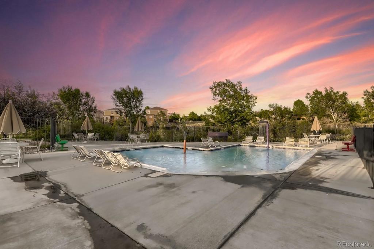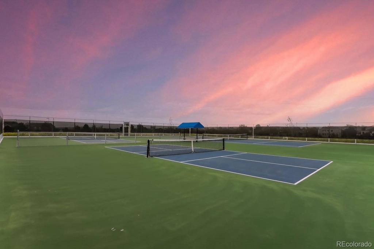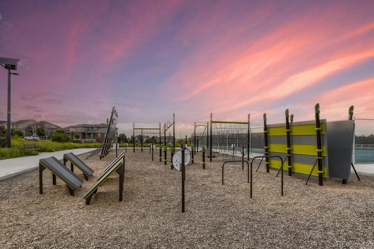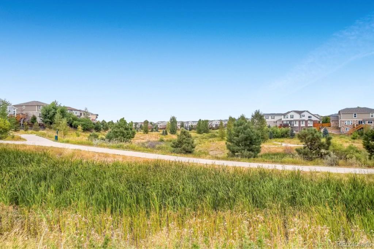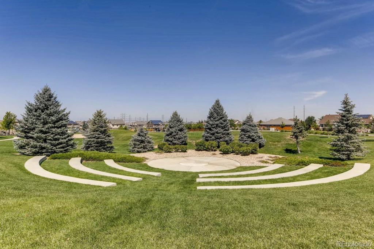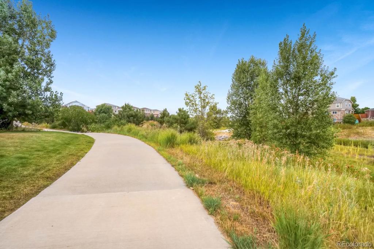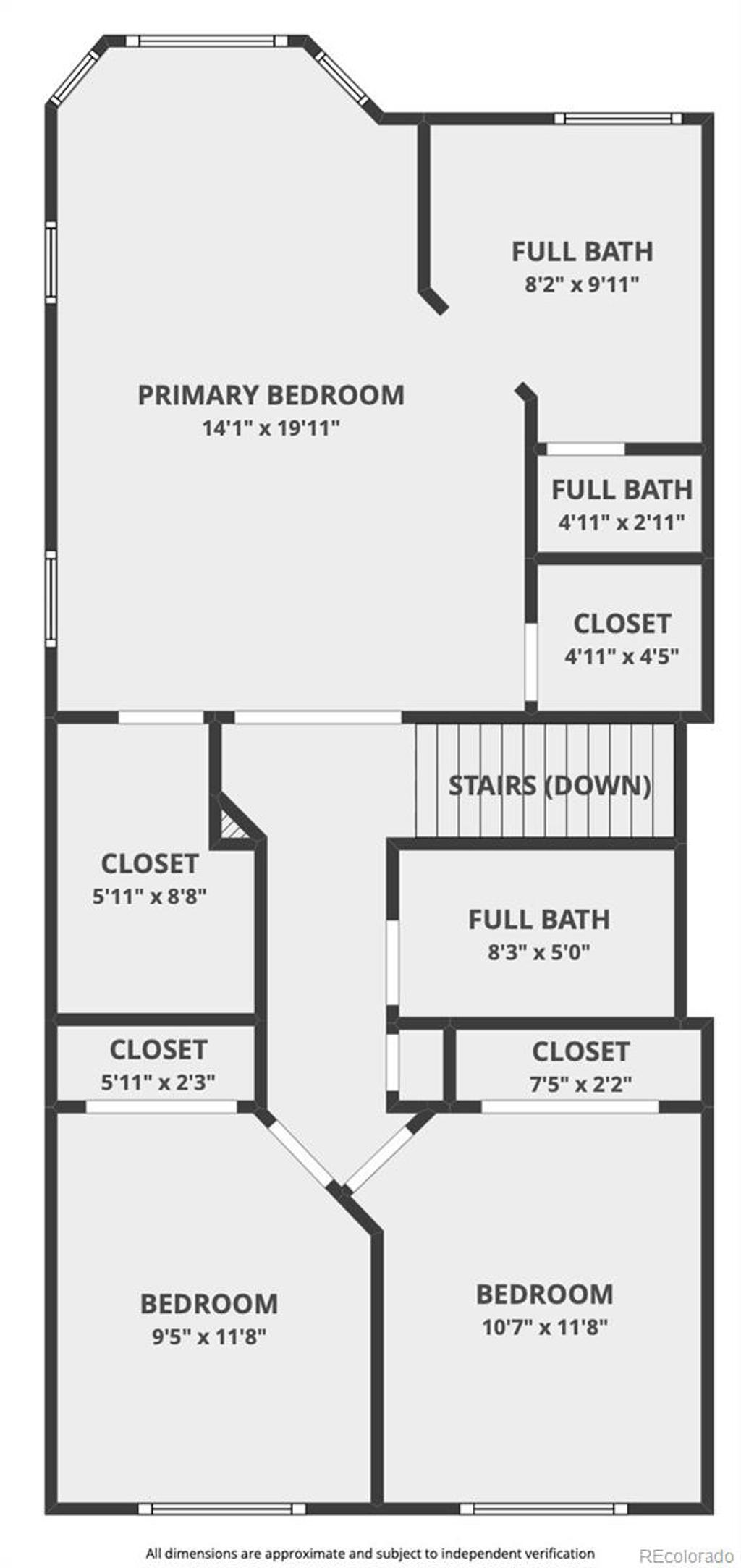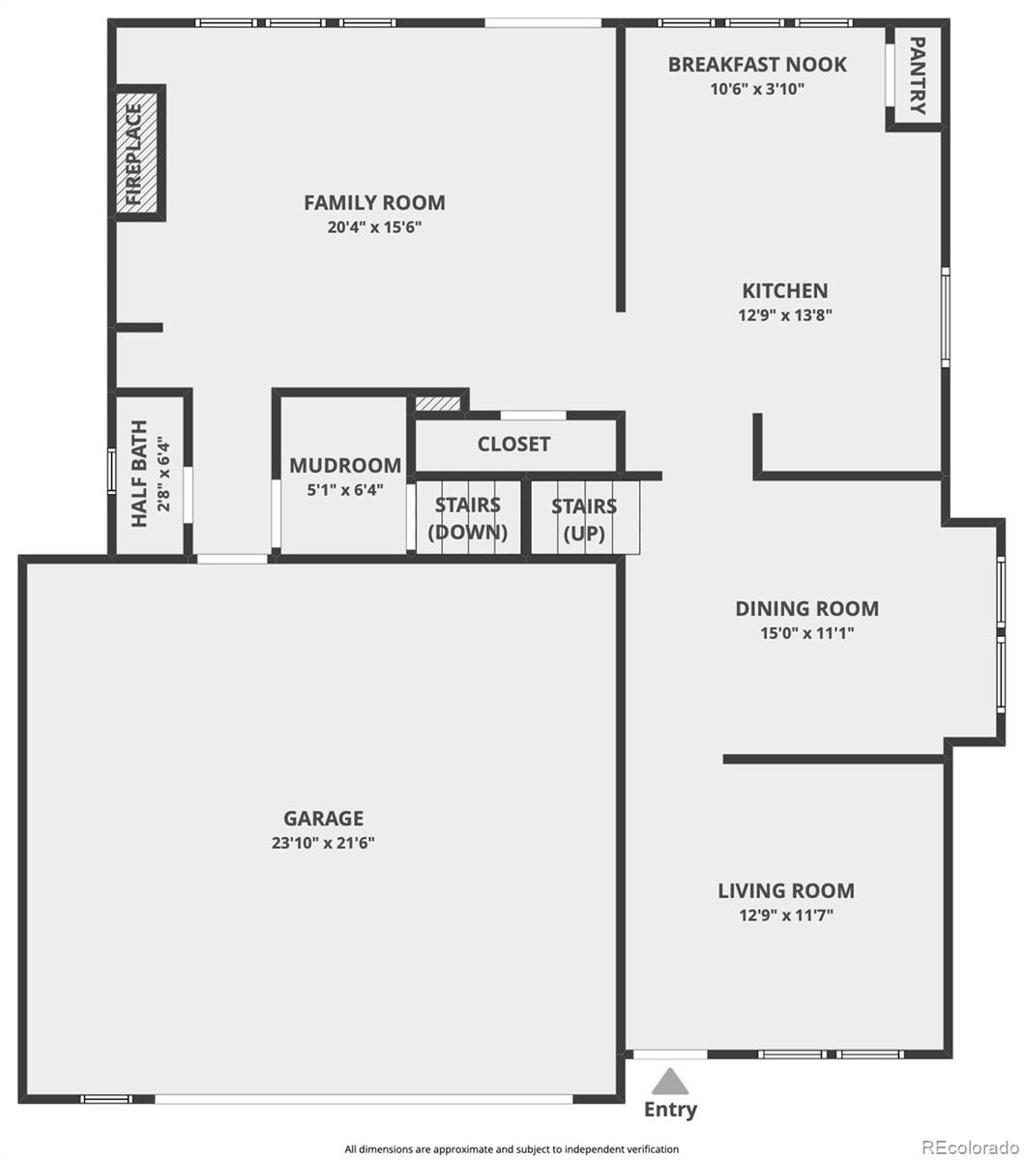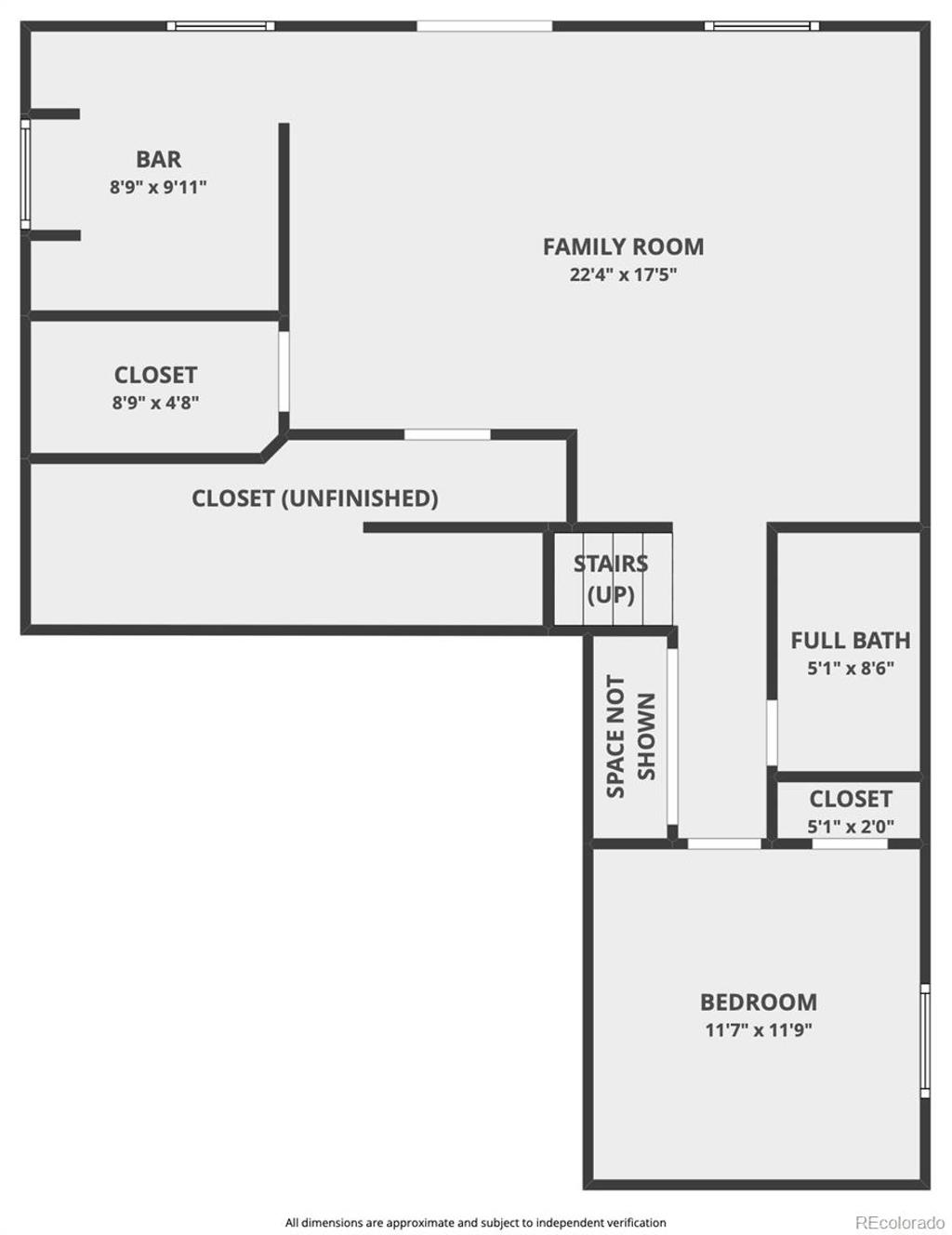Price
$645,000
Sqft
2853.00
Baths
4
Beds
4
Description
*BACK ON THE MARKET, previous buyers terminated because they couldn't Airbnb the home due to HOA* This exceptional home sits on one of the most desirable lots in the community, in a cul-de-sac, backing to a greenbelt with a stream running through it, and offering extraordinary views. With 4 bedrooms, 4 bathrooms, a 2.5 car garage and a newly finished walk-out basement that could be used as an accessory apartment, this home has it all! Upon entering from the covered front porch, you will love the vaulted ceilings on the main level, going from the living room, dining room, and into the eat-in kitchen with an island, durable quartz counters, 42” maple cabinets, and stainless steel appliances with a double oven. On the upper level you will find 3 bedrooms and 2 bathrooms, including the primary bedroom boasting vaulted ceilings, dual walk-in closets, a bay window sitting area and 5 piece bath with dual vanity and soaker tub overlooking the greenbelt. No expense was spared in the recent basement finishing, which features the 4th bedroom and bathroom, a family room/rec space, granite topped wet bar with under counter seating that could be used as a kitchenette, the 2nd laundry room in the home, and a wine cellar that could also be used for storage. The backyard also received recent upgrades with a new maintenance-free composite deck with integrated lighting, and a stamped concrete patio below that includes a walkway leading you up to the driveway up front. Tollgate Crossing offers tons of activities with a community pool, clubhouse, parks, trails, tennis courts, and an agility course. The location is ideal, in the award-winning Cherry Creek School District, near Aurora Reservoir, with easy access to 470 and within minutes of shopping, dining, and entertainment at the Southlands Mall. Plus, the Aurora Southeast Recreation Center is being built just a mile away and plans to open next year. Visit www.HomeInAurora.com for a 3D virtual tour of this one-of-a-kind home!
Virtual Tour / Video
Property Level and Sizes
Interior Details
Exterior Details
Land Details
Exterior Construction
Financial Details
Schools
Location
Schools
Walk Score®
Contact Me
About Me & My Skills
In addition to her Hall of Fame award, Mary Ann is a recipient of the Realtor of the Year award from the South Metro Denver Realtor Association (SMDRA) and the Colorado Association of Realtors (CAR). She has also been honored with SMDRA’s Lifetime Achievement Award and six distinguished service awards.
Mary Ann has been active with Realtor associations throughout her distinguished career. She has served as a CAR Director, 2021 CAR Treasurer, 2021 Co-chair of the CAR State Convention, 2010 Chair of the CAR state convention, and Vice Chair of the CAR Foundation (the group’s charitable arm) for 2022. In addition, Mary Ann has served as SMDRA’s Chairman of the Board and the 2022 Realtors Political Action Committee representative for the National Association of Realtors.
My History
Mary Ann is a noted expert in the relocation segment of the real estate business and her knowledge of metro Denver’s most desirable neighborhoods, with particular expertise in the metro area’s southern corridor. The award-winning broker’s high energy approach to business is complemented by her communication skills, outstanding marketing programs, and convenient showings and closings. In addition, Mary Ann works closely on her client’s behalf with lenders, title companies, inspectors, contractors, and other real estate service companies. She is a trusted advisor to her clients and works diligently to fulfill the needs and desires of home buyers and sellers from all occupations and with a wide range of budget considerations.
Prior to pursuing a career in real estate, Mary Ann worked for residential builders in North Dakota and in the metro Denver area. She attended Casper College and the University of Colorado, and enjoys gardening, traveling, writing, and the arts. Mary Ann is a member of the South Metro Denver Realtor Association and believes her comprehensive knowledge of the real estate industry’s special nuances and obstacles is what separates her from mainstream Realtors.
For more information on real estate services from Mary Ann Hinrichsen and to enjoy a rewarding, seamless real estate experience, contact her today!
My Video Introduction
Get In Touch
Complete the form below to send me a message.


 Menu
Menu