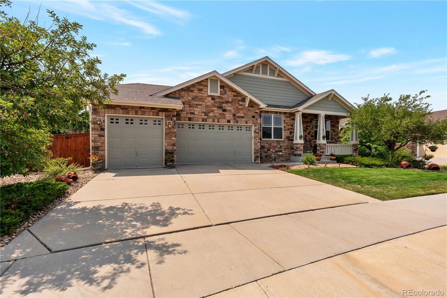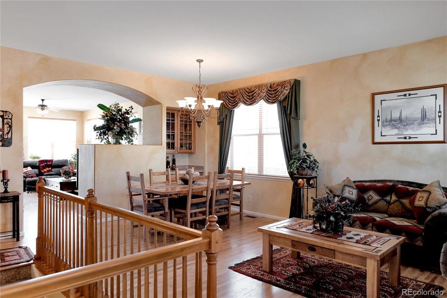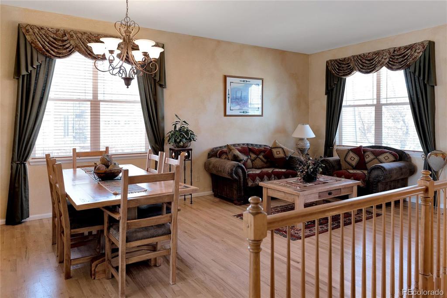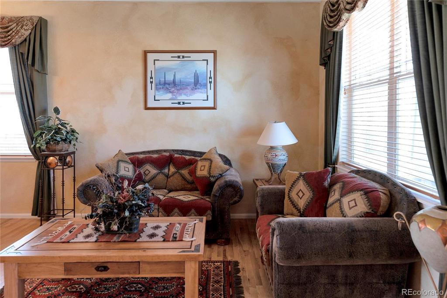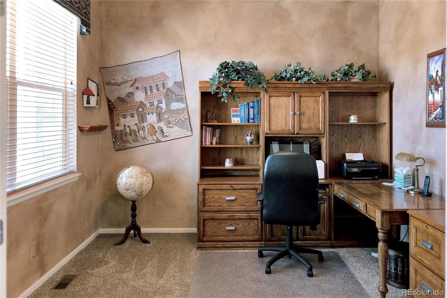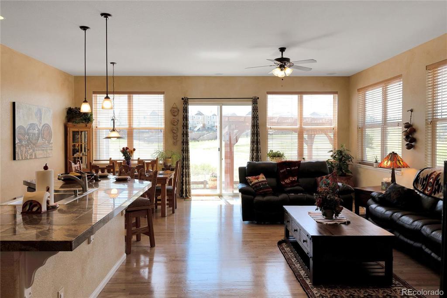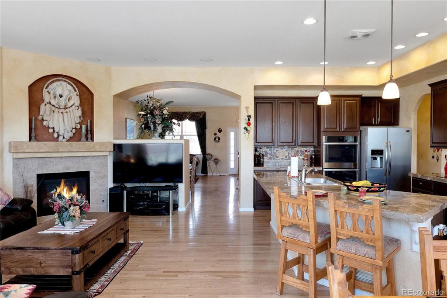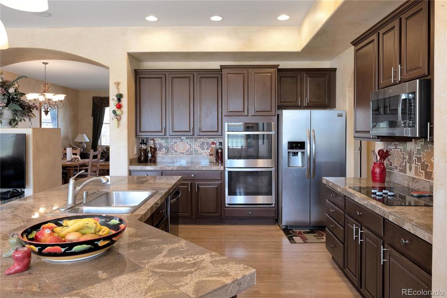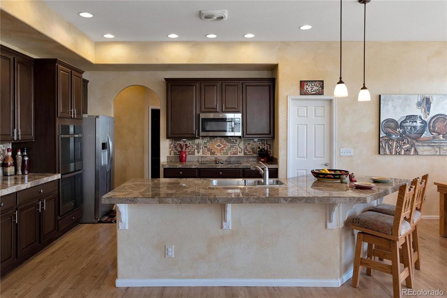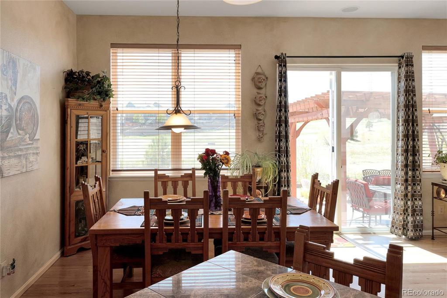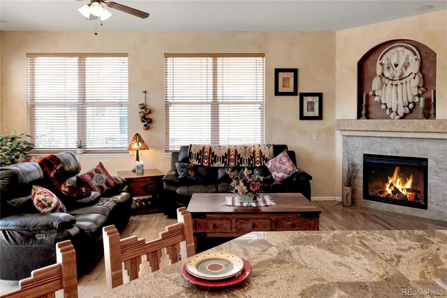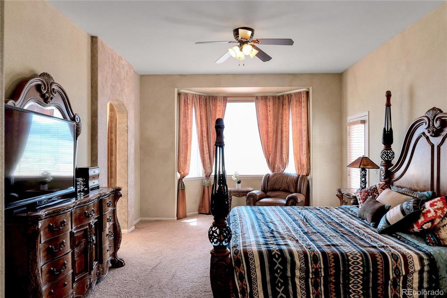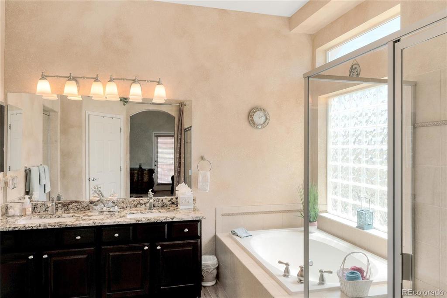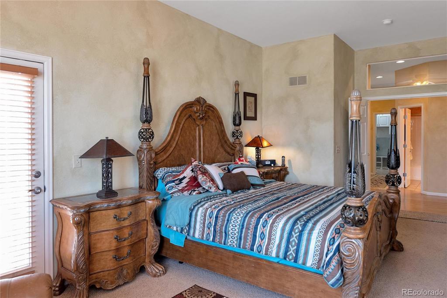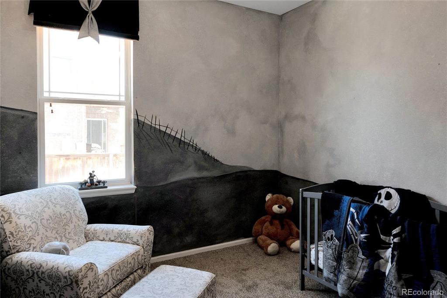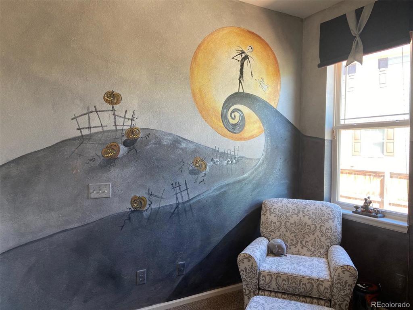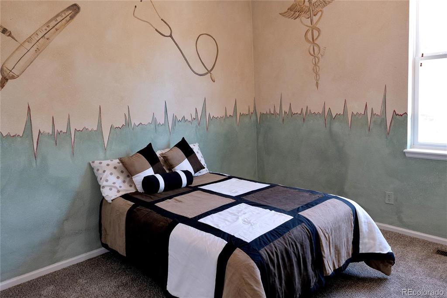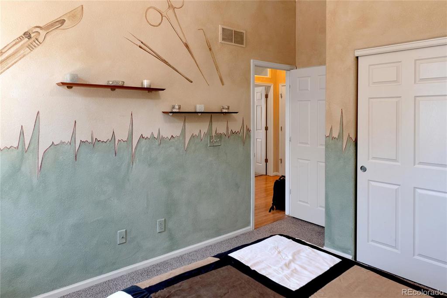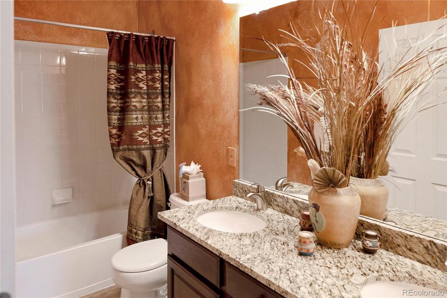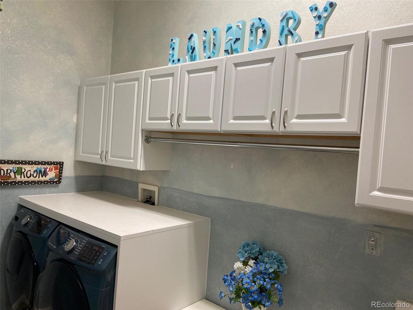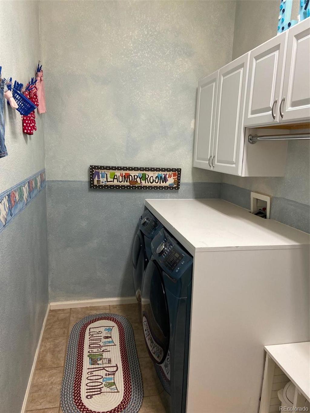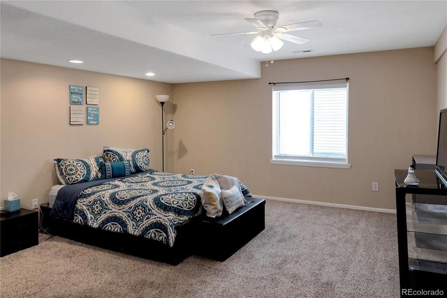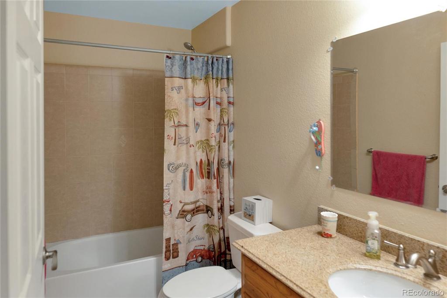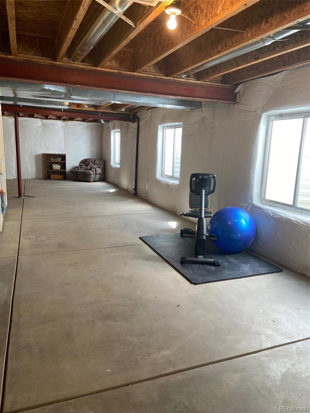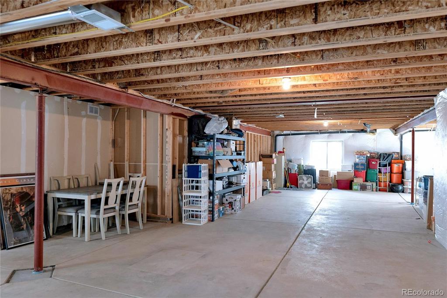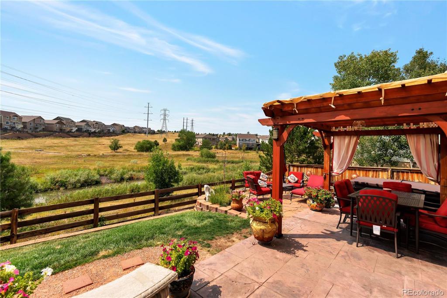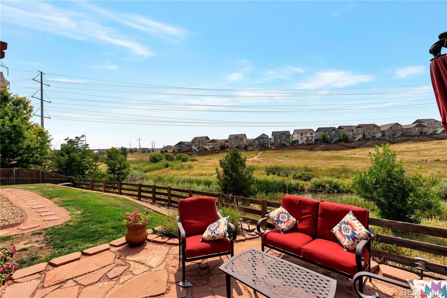Price
$674,900
Sqft
4627.00
Baths
3
Beds
4
Description
Magnificent large 4 bdr- 3 bath + study ranch in desired neighborhood. You buy art with this house: check out the murals! You enter into formal living and dining room featuring a butler's pantry, a study with french doors opens to the left. This open floor plan provides a large family room with surround sound system to enjoy movie nights warmed up by the fireplace. The large gourmet kitchen with all stainless steel appliances and big island, is completed by an eating nook. The primary bedroom features a five piece bath totally updated and a door to backyard patio. The secondary bedrooms share another bathroom fantastically updated. Partially finished basement with large bedroom and additional bathroom. The unfinished part is open to your imagination. All granite countertops, tile and wood floors. New carpet, new water heater, new double ovens and more. The backyard has two patios for warm summer nights enjoyment that backs to open space with walking trails to reserve and Aurora Reservoir. Steps from Cherry School District state of the art Middle School and new Aurora Community Center to be finished 2023. Community also has an Elementary School, a large pool with club house and two parks. 3 minutes to E-470 and Southlands Mall.
Property Level and Sizes
Interior Details
Exterior Details
Land Details
Garage & Parking
Exterior Construction
Financial Details
Schools
Location
Schools
Walk Score®
Contact Me
About Me & My Skills
In addition to her Hall of Fame award, Mary Ann is a recipient of the Realtor of the Year award from the South Metro Denver Realtor Association (SMDRA) and the Colorado Association of Realtors (CAR). She has also been honored with SMDRA’s Lifetime Achievement Award and six distinguished service awards.
Mary Ann has been active with Realtor associations throughout her distinguished career. She has served as a CAR Director, 2021 CAR Treasurer, 2021 Co-chair of the CAR State Convention, 2010 Chair of the CAR state convention, and Vice Chair of the CAR Foundation (the group’s charitable arm) for 2022. In addition, Mary Ann has served as SMDRA’s Chairman of the Board and the 2022 Realtors Political Action Committee representative for the National Association of Realtors.
My History
Mary Ann is a noted expert in the relocation segment of the real estate business and her knowledge of metro Denver’s most desirable neighborhoods, with particular expertise in the metro area’s southern corridor. The award-winning broker’s high energy approach to business is complemented by her communication skills, outstanding marketing programs, and convenient showings and closings. In addition, Mary Ann works closely on her client’s behalf with lenders, title companies, inspectors, contractors, and other real estate service companies. She is a trusted advisor to her clients and works diligently to fulfill the needs and desires of home buyers and sellers from all occupations and with a wide range of budget considerations.
Prior to pursuing a career in real estate, Mary Ann worked for residential builders in North Dakota and in the metro Denver area. She attended Casper College and the University of Colorado, and enjoys gardening, traveling, writing, and the arts. Mary Ann is a member of the South Metro Denver Realtor Association and believes her comprehensive knowledge of the real estate industry’s special nuances and obstacles is what separates her from mainstream Realtors.
For more information on real estate services from Mary Ann Hinrichsen and to enjoy a rewarding, seamless real estate experience, contact her today!
My Video Introduction
Get In Touch
Complete the form below to send me a message.


 Menu
Menu