22563 E Union Circle
Aurora, CO 80015 — Arapahoe county
Price
$725,000
Sqft
4749.00 SqFt
Baths
3
Beds
3
Description
Beautifully appointed and located in a small cul de sac this wonderful home has been meticulously maintained and is ready for you to just move in. Two storey ceilings in the front entryway and also family room provide that dramatic flair. Custom blind window treatments and with blackouts in the master and office areas. A surround system, gourmet kitchen, refrigerator included, soft closing drawers, under counter lighting, gas 5 burner cooktop with convenient pot filler and granite countertops with center island are just some of the upgrades in this home. Not only is there a formal living room, family room with surround sound but also additional loft area for all your needs. Generous sized office with large window overlooking the private fenced back yard and large covered patio area. Access to the upper level is by not one but two staircases with custom railing. A large primary bedroom and en suite bathroom with walk in closet does not disappoint with mountain views of the Rockies. On the other side of the house you will find two further bedrooms that share a generous sized bathroom, one with mountain views the other looking over the private yard. This home offers the option to expand and finish the basement with an additional 1632 sq. The garage is an oversized tandem with additional cupboard and overhead storage. The community offers pool, sports courts, cherry creek schools, themed parks, many trails and organized holiday events. Make sure to watch the narrated video attached to this listing. Schedule your showing today, this home will not disappoint.
Property Level and Sizes
SqFt Lot
8276.40
Lot Features
Breakfast Nook, Built-in Features, Ceiling Fan(s), Eat-in Kitchen, Entrance Foyer, Five Piece Bath, Granite Counters, High Ceilings, Kitchen Island, Primary Suite, Open Floorplan, Pantry, Smoke Free, Solid Surface Counters, Sound System, Stone Counters, Utility Sink, Walk-In Closet(s)
Lot Size
0.19
Basement
Full,Unfinished
Interior Details
Interior Features
Breakfast Nook, Built-in Features, Ceiling Fan(s), Eat-in Kitchen, Entrance Foyer, Five Piece Bath, Granite Counters, High Ceilings, Kitchen Island, Primary Suite, Open Floorplan, Pantry, Smoke Free, Solid Surface Counters, Sound System, Stone Counters, Utility Sink, Walk-In Closet(s)
Appliances
Cooktop, Dishwasher, Disposal, Double Oven, Gas Water Heater, Microwave, Range Hood, Refrigerator, Self Cleaning Oven
Electric
Central Air
Flooring
Carpet, Tile, Vinyl
Cooling
Central Air
Heating
Forced Air
Fireplaces Features
Family Room
Exterior Details
Features
Private Yard
Patio Porch Features
Covered,Front Porch,Patio
Lot View
Mountain(s)
Water
Public
Sewer
Public Sewer
Land Details
PPA
3868421.05
Road Frontage Type
Public Road
Road Surface Type
Paved
Garage & Parking
Parking Spaces
1
Parking Features
Concrete, Dry Walled, Tandem
Exterior Construction
Roof
Architectural Shingles
Construction Materials
Frame
Exterior Features
Private Yard
Window Features
Double Pane Windows, Window Coverings, Window Treatments
Security Features
Carbon Monoxide Detector(s),Security Entrance,Security System,Smart Security System,Smoke Detector(s),Video Doorbell
Builder Name 1
D.R. Horton, Inc
Builder Source
Public Records
Financial Details
PSF Total
$154.77
PSF Finished
$235.80
PSF Above Grade
$235.80
Previous Year Tax
5180.00
Year Tax
2020
Primary HOA Management Type
Professionally Managed
Primary HOA Name
Vista Management Associates Inc
Primary HOA Phone
303-429-2611
Primary HOA Amenities
Clubhouse,Park,Playground,Pool
Primary HOA Fees Included
Maintenance Grounds, Recycling, Trash
Primary HOA Fees
756.00
Primary HOA Fees Frequency
Annually
Primary HOA Fees Total Annual
756.00
Location
Schools
Elementary School
Mountain Vista
Middle School
Sky Vista
High School
Eaglecrest
Walk Score®
Contact me about this property
Mary Ann Hinrichsen
RE/MAX Professionals
6020 Greenwood Plaza Boulevard
Greenwood Village, CO 80111, USA
6020 Greenwood Plaza Boulevard
Greenwood Village, CO 80111, USA
- Invitation Code: new-today
- maryann@maryannhinrichsen.com
- https://MaryannRealty.com
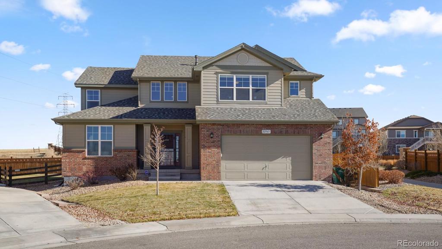
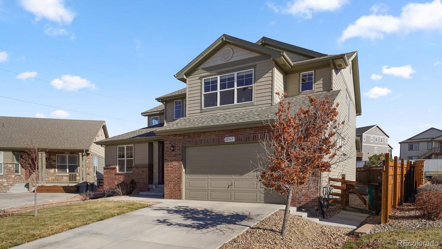
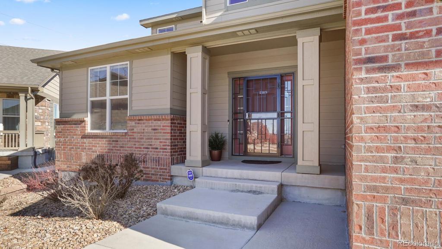
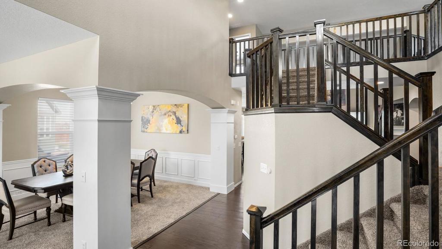
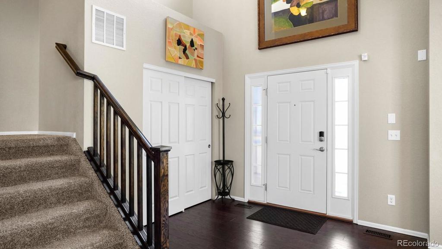
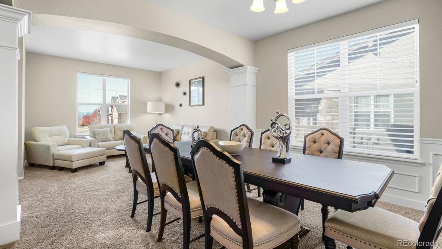
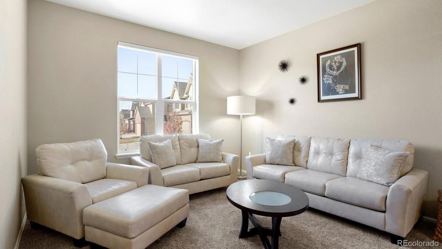
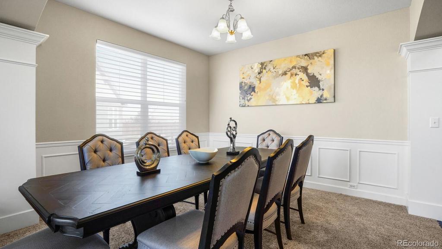
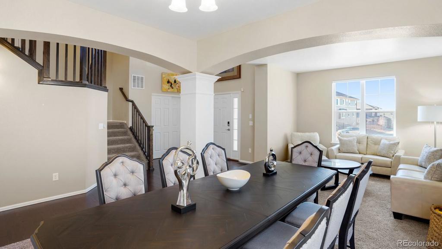
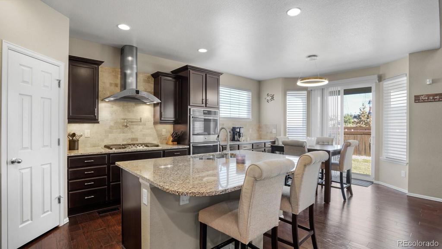
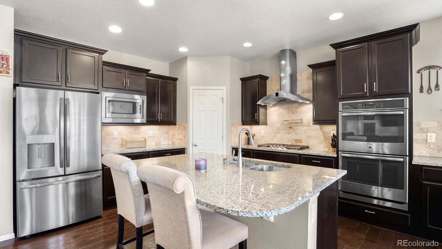
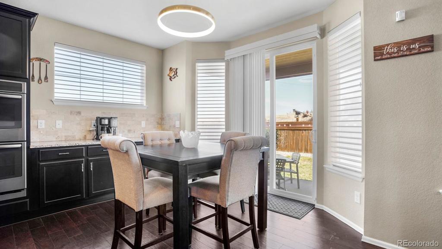
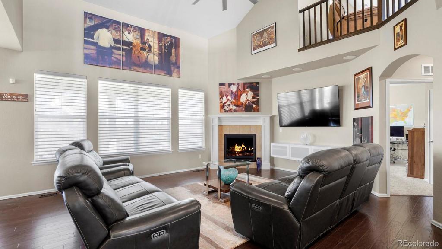
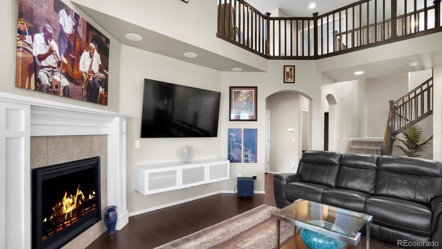
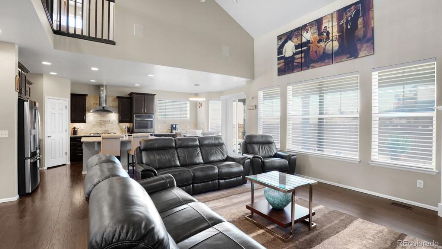
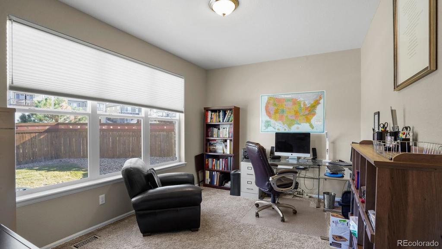
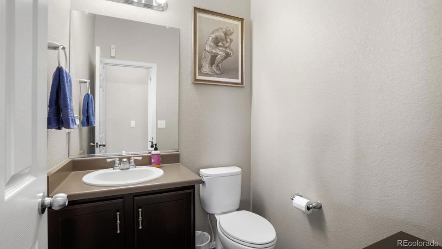
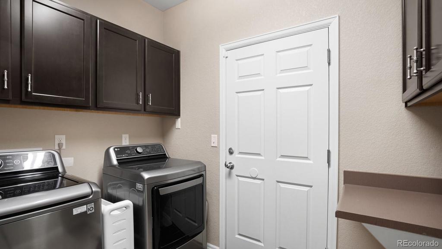
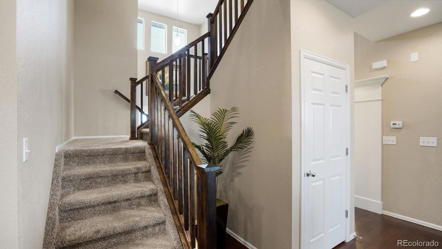
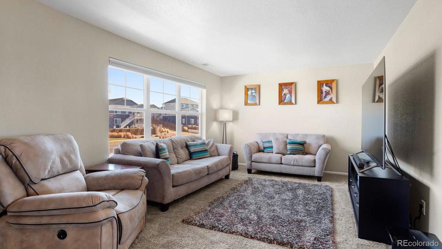
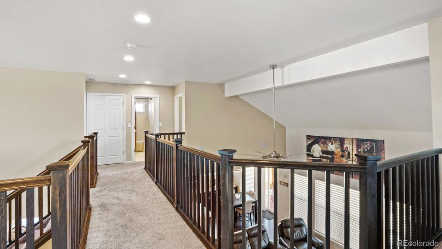
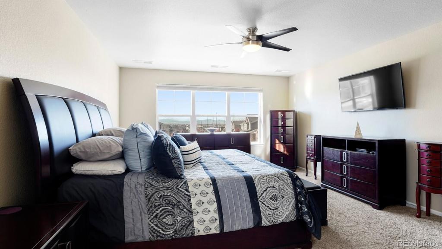
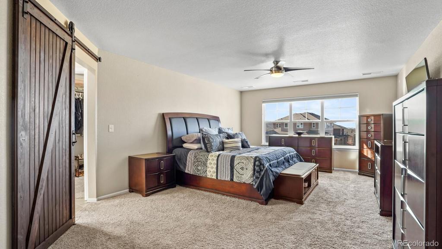
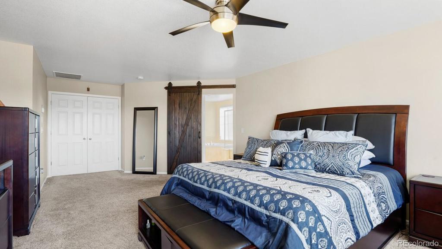
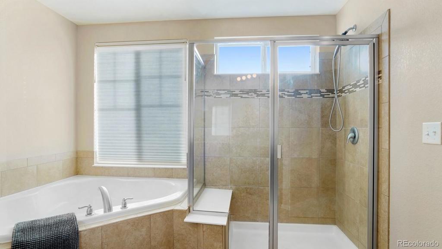
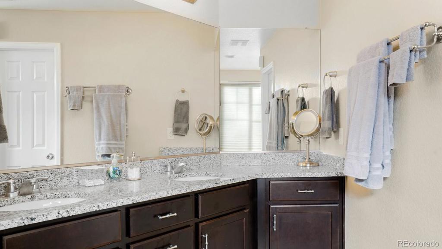
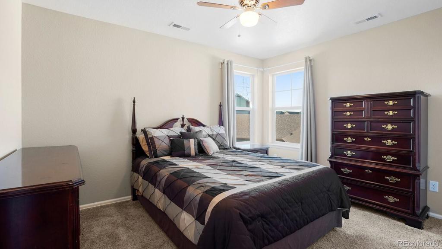
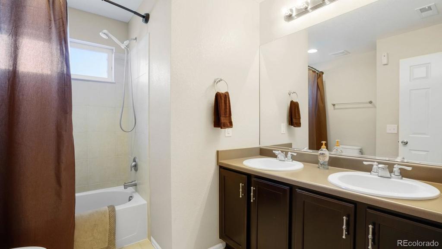
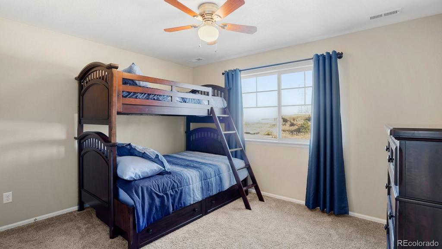
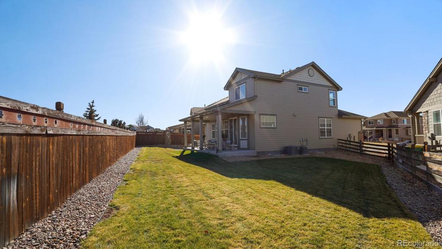
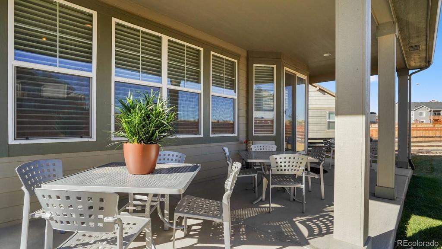
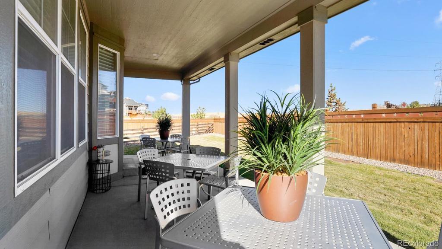
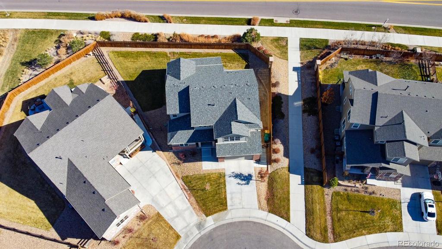
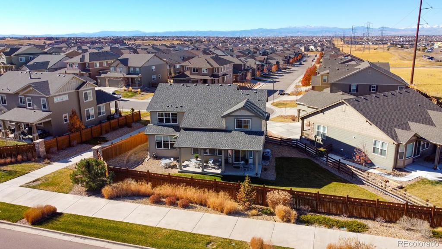
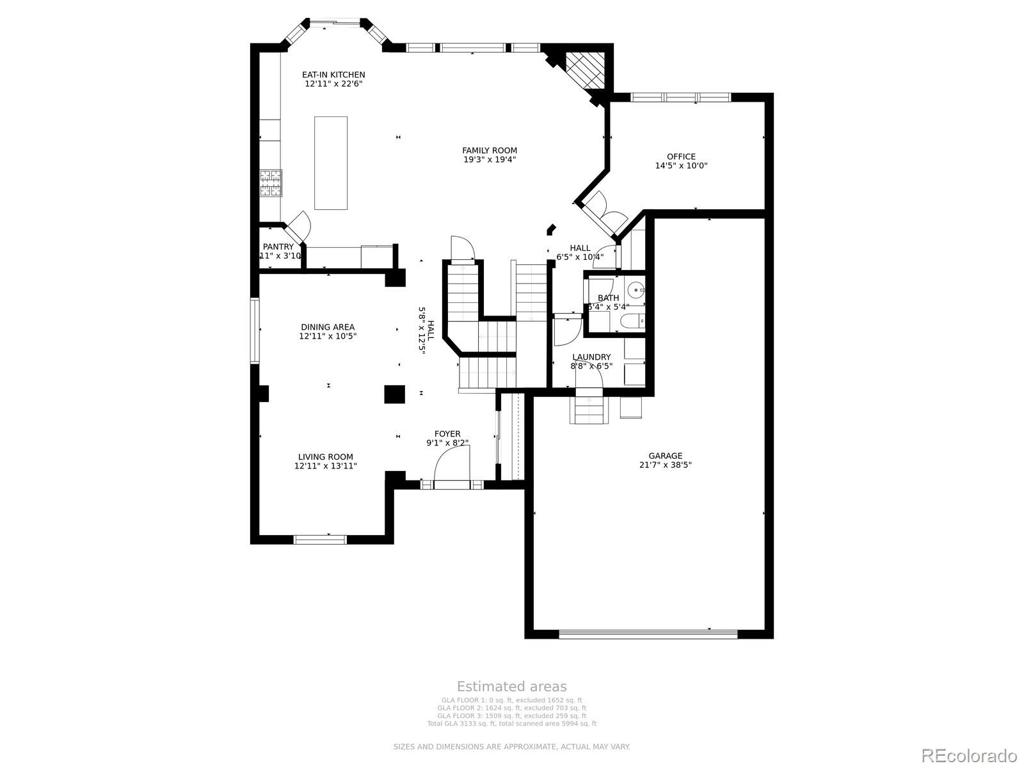
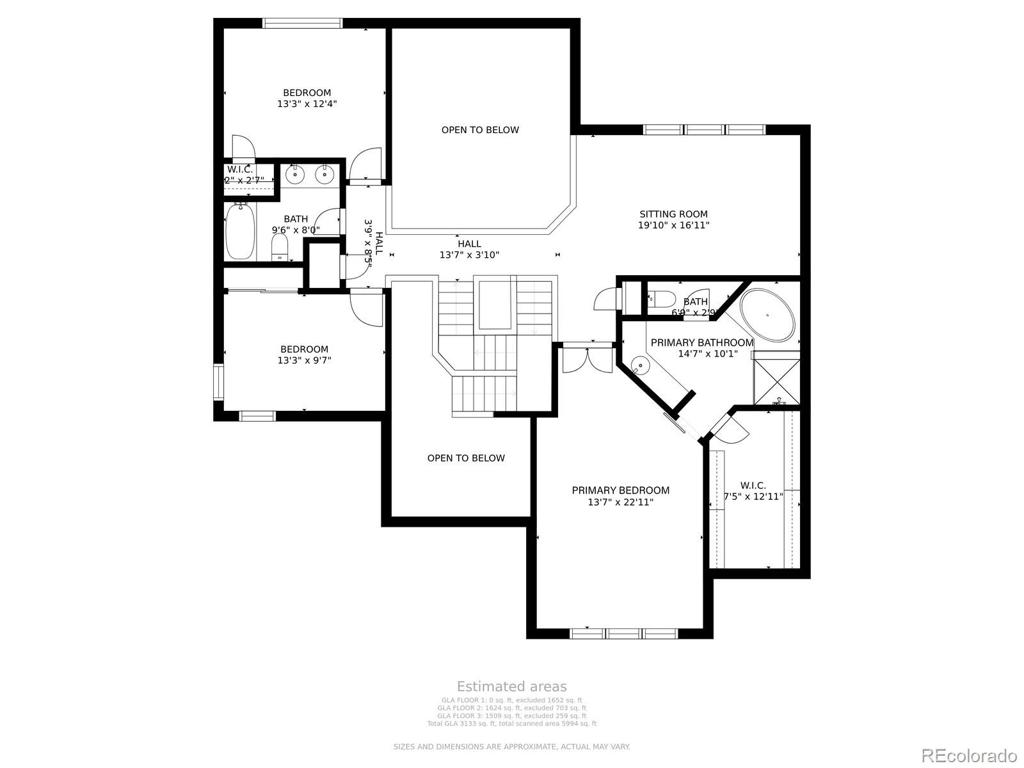
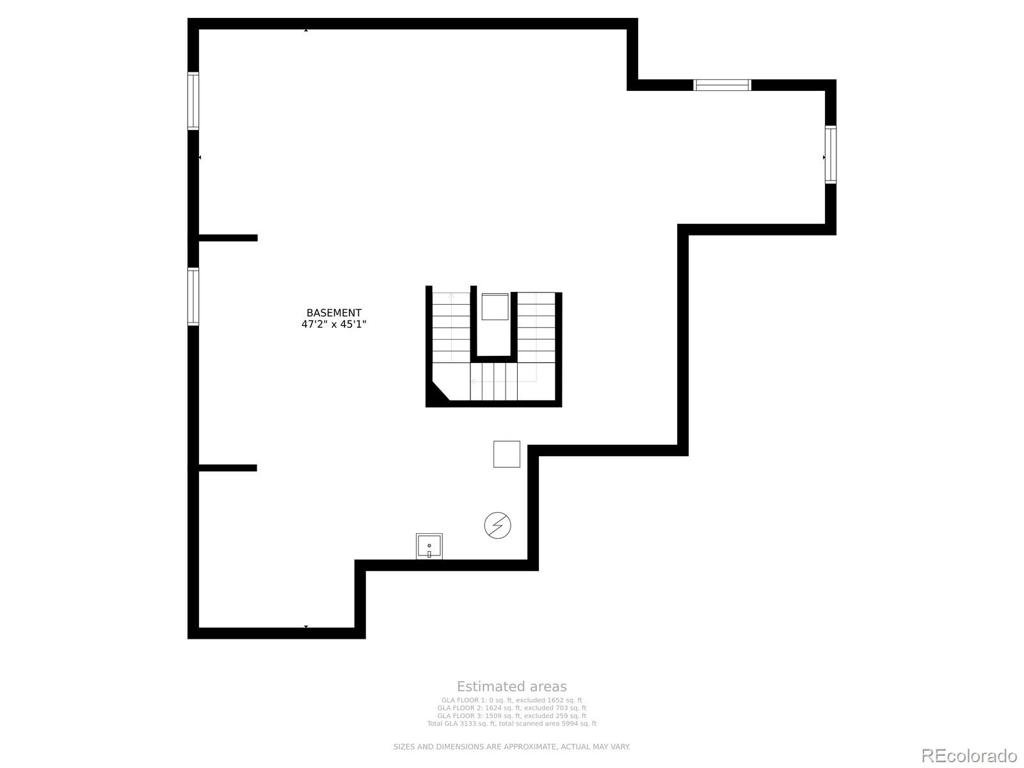
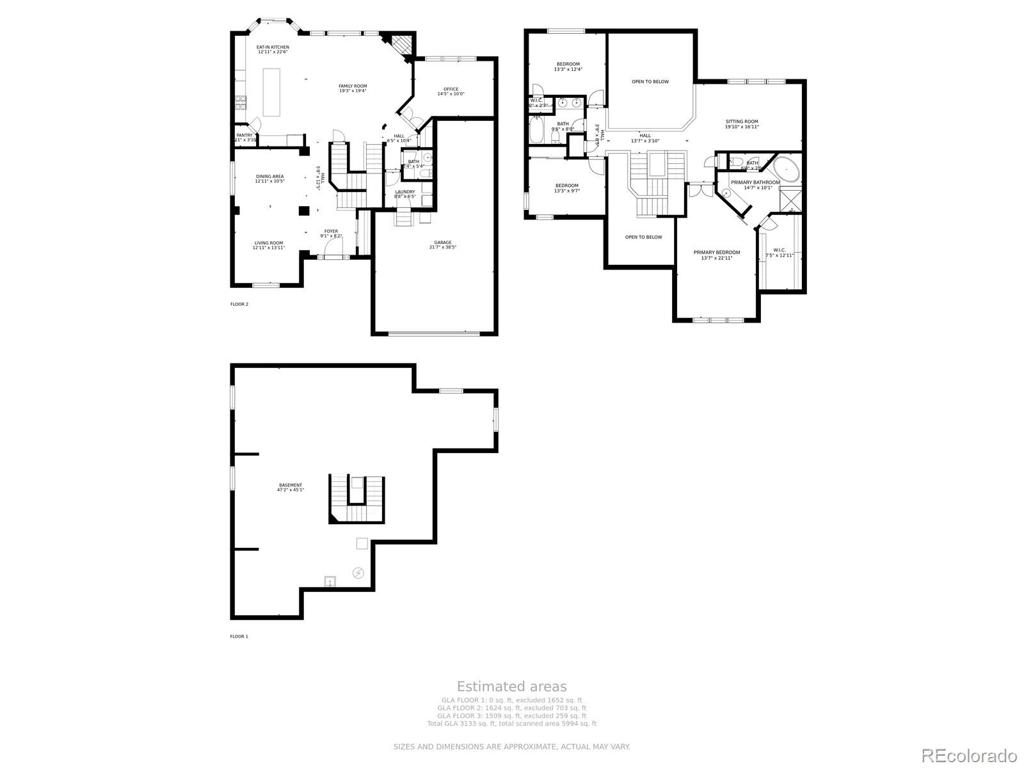


 Menu
Menu


