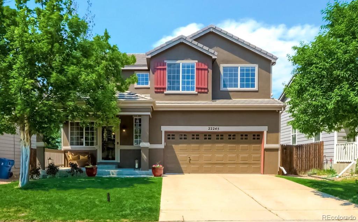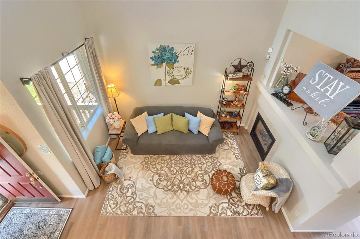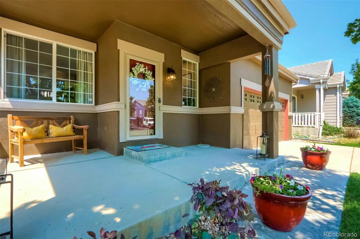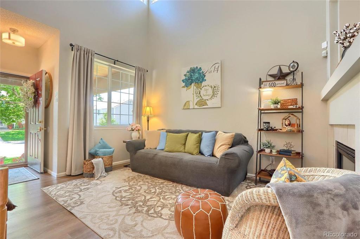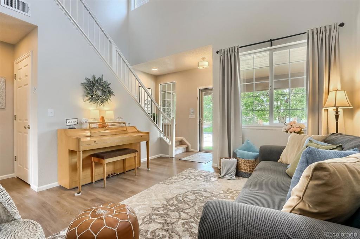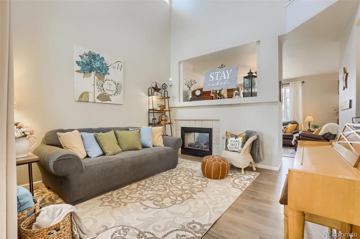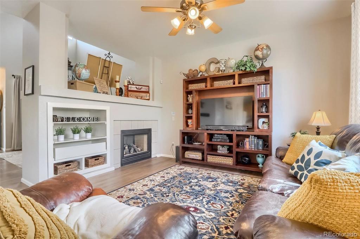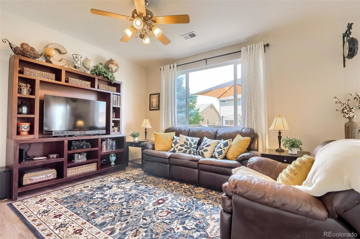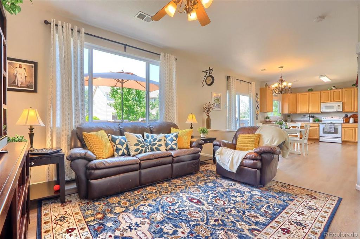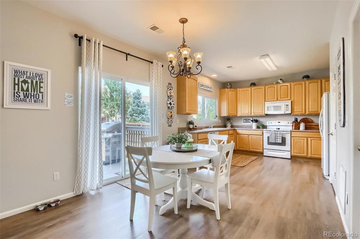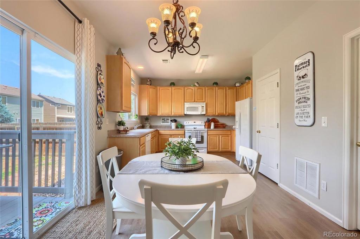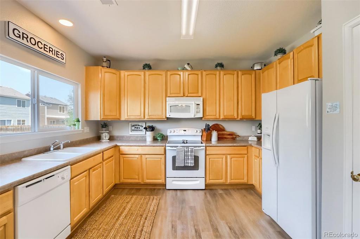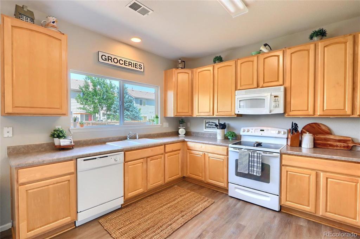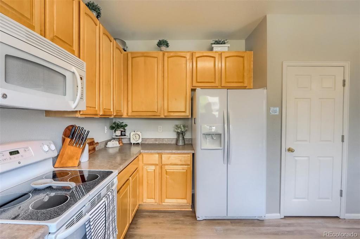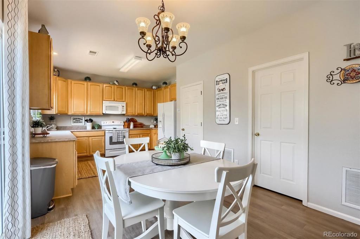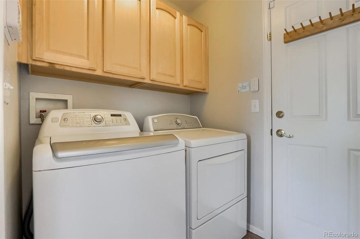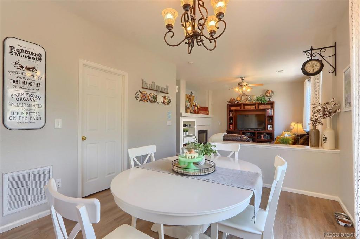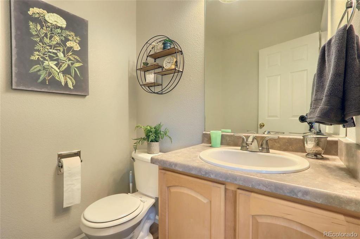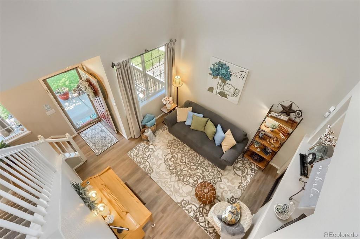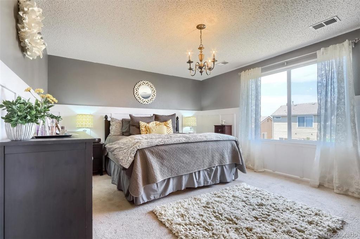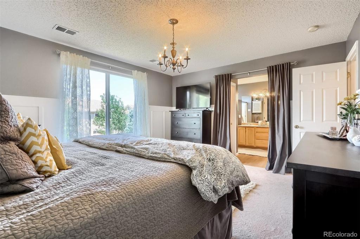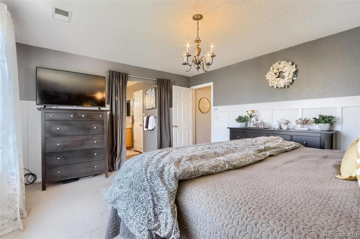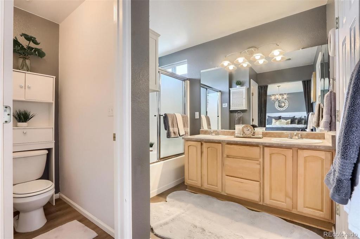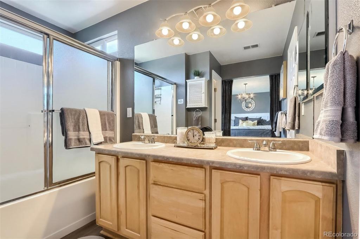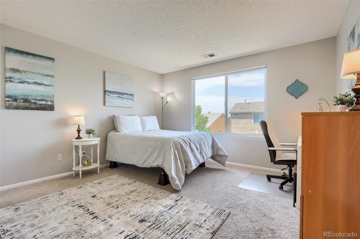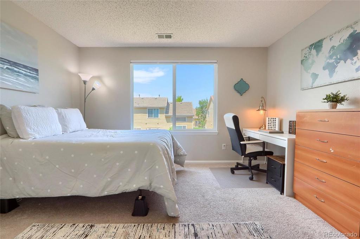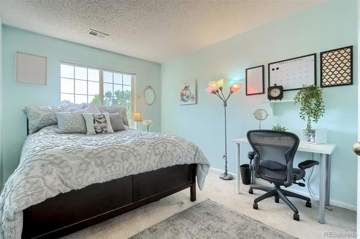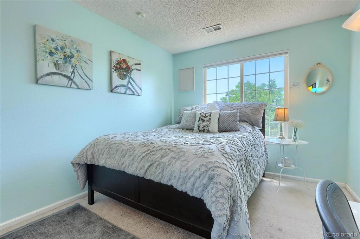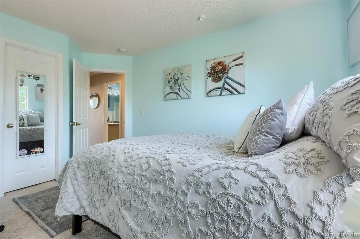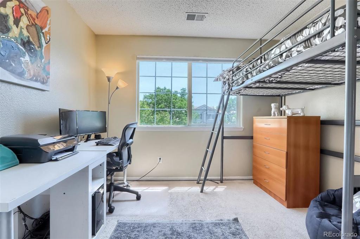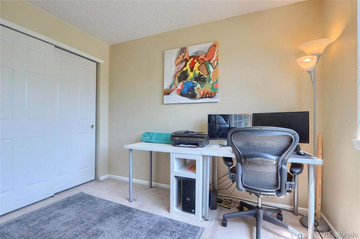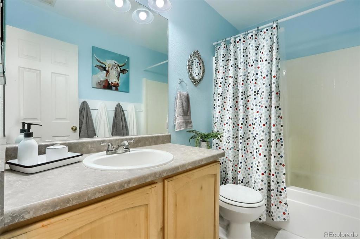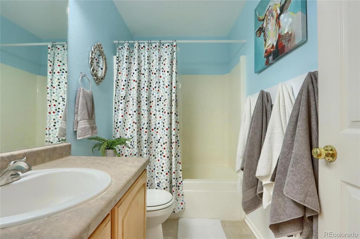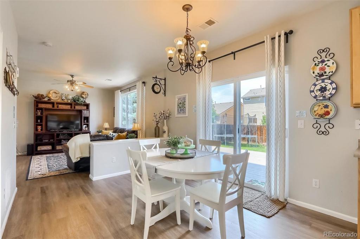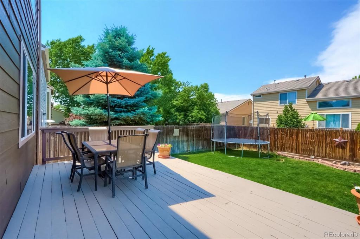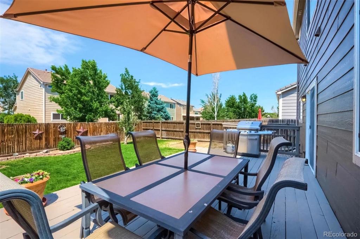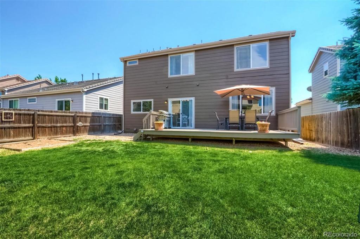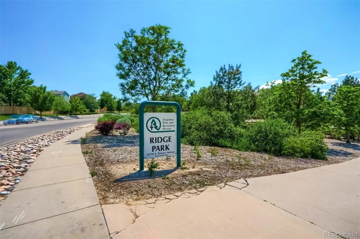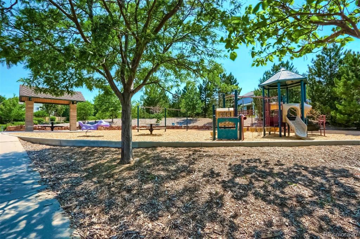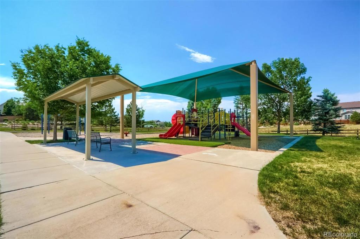Price
$535,000
Sqft
1875.00
Baths
3
Beds
4
Description
OPEN HOUSE Sat, June 25th, 12-3 pm*Get it While it's HOT and be HOME in Time for Labor Day! Looking for a Large, 4-Bedroom Home and Don’t Need a Basement? This is a RARE Saddle Rock Layout with 4 Beds Up! Situated on Quiet, Interior Street in the Coveted Cherry Creek 5 School District*Short Walk to Saddle Rock Playground and High Plains Trail Head for Miles of Meandering*Exterior Recently Painted and Dressed to Impress*Concrete Tile Roof*Sunny, South-Facing Front Means Less Driveway Shoveling*Soaring, Vaulted Entry*Lovely Luxury Vinyl Tile (LVT) Wood-Finish Floors Throughout the Main Floor for Easy Maintenance and Durability*Easy, Open Layout*Double-Sided Gas Fireplace for Cozy Curling Up*Eat-In Kitchen with Abundant Maple Hardwood Cabinets, All Appliances Included and Huge Pantry*Convenient Main Floor Laundry*Primary Suite Features Custom Wainscot Trim, Elegant Chandelier, LVT Bathroom Floor, Luxurious Soaking Tub and Walk-In Closet*Secondary Beds Feature Room-Darkening Blinds and Large Closets*Lots of Updated Light Fixtures and Fresh Interior Paint*Freshly Painted 285-Sq-Ft Deck Ideal for Relaxing or Entertaining Family and Friends in Fenced Backyard*Tons of Storage Space in Attached, 2-Car Garage*Central A/C*Sprinkler System*Peace of Mind: Seller Offering 2-10 Supreme Home Buyer’s Warranty*Short Drive to Southlands Restaurants/ Retail/ Entertainment*Easy Commuting on Nearby E-470*Enjoy Aurora Reservoir*Live Large for LE$$ in a Tight Market! Check Out the 3-D Interactive Floorplan Tours – it’s Just Like Being There! Quick Possession*Hurry!
Virtual Tour / Video
Property Level and Sizes
Interior Details
Exterior Details
Land Details
Garage & Parking
Exterior Construction
Financial Details
Schools
Location
Schools
Walk Score®
Contact Me
About Me & My Skills
In addition to her Hall of Fame award, Mary Ann is a recipient of the Realtor of the Year award from the South Metro Denver Realtor Association (SMDRA) and the Colorado Association of Realtors (CAR). She has also been honored with SMDRA’s Lifetime Achievement Award and six distinguished service awards.
Mary Ann has been active with Realtor associations throughout her distinguished career. She has served as a CAR Director, 2021 CAR Treasurer, 2021 Co-chair of the CAR State Convention, 2010 Chair of the CAR state convention, and Vice Chair of the CAR Foundation (the group’s charitable arm) for 2022. In addition, Mary Ann has served as SMDRA’s Chairman of the Board and the 2022 Realtors Political Action Committee representative for the National Association of Realtors.
My History
Mary Ann is a noted expert in the relocation segment of the real estate business and her knowledge of metro Denver’s most desirable neighborhoods, with particular expertise in the metro area’s southern corridor. The award-winning broker’s high energy approach to business is complemented by her communication skills, outstanding marketing programs, and convenient showings and closings. In addition, Mary Ann works closely on her client’s behalf with lenders, title companies, inspectors, contractors, and other real estate service companies. She is a trusted advisor to her clients and works diligently to fulfill the needs and desires of home buyers and sellers from all occupations and with a wide range of budget considerations.
Prior to pursuing a career in real estate, Mary Ann worked for residential builders in North Dakota and in the metro Denver area. She attended Casper College and the University of Colorado, and enjoys gardening, traveling, writing, and the arts. Mary Ann is a member of the South Metro Denver Realtor Association and believes her comprehensive knowledge of the real estate industry’s special nuances and obstacles is what separates her from mainstream Realtors.
For more information on real estate services from Mary Ann Hinrichsen and to enjoy a rewarding, seamless real estate experience, contact her today!
My Video Introduction
Get In Touch
Complete the form below to send me a message.


 Menu
Menu